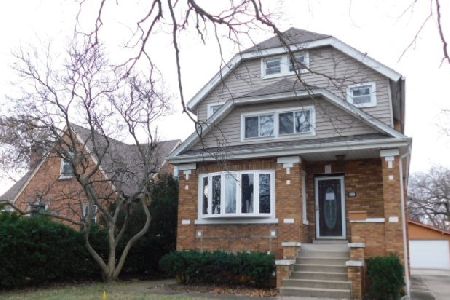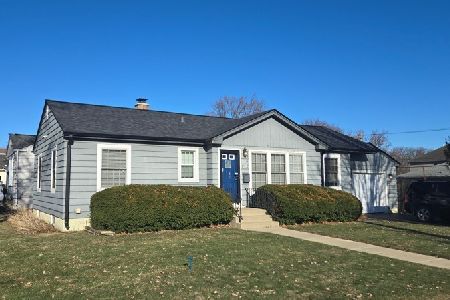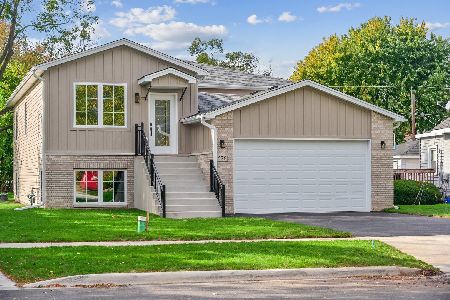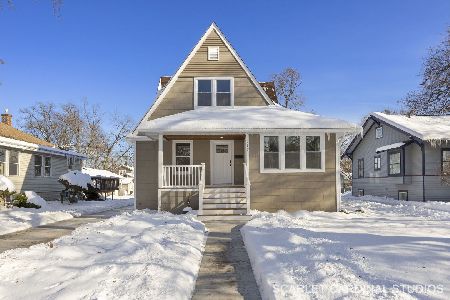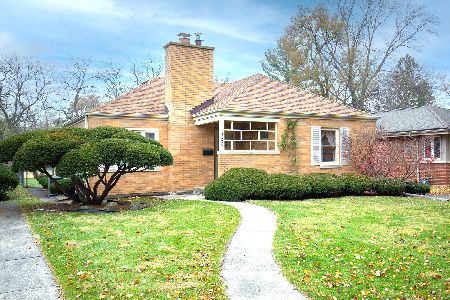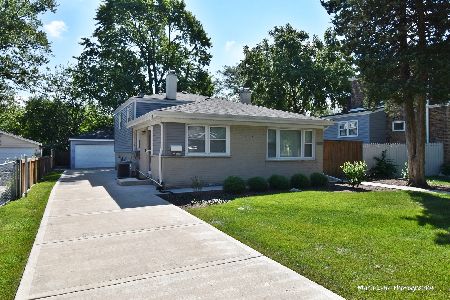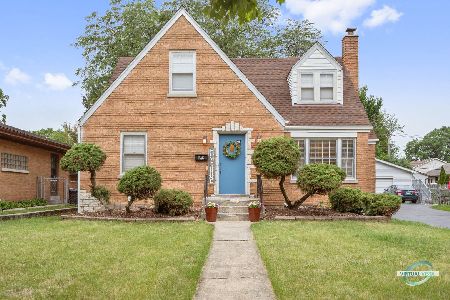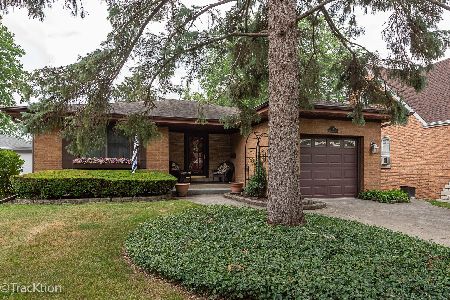411 Michigan Avenue, Villa Park, Illinois 60181
$375,000
|
Sold
|
|
| Status: | Closed |
| Sqft: | 1,043 |
| Cost/Sqft: | $340 |
| Beds: | 3 |
| Baths: | 1 |
| Year Built: | 1947 |
| Property Taxes: | $6,403 |
| Days On Market: | 280 |
| Lot Size: | 0,21 |
Description
Charming Cape Cod on a Tree-Lined Street with Huge Yard & Oversized Garage! Welcome to this delightful Cape Cod nestled on a picturesque street in Villa Park! Boasting a massive partially fenced yard and an oversized 2.5-car garage with front and rear overhead doors, this home offers both charm and functionality. The open-concept living and kitchen areas feature newer floors throughout and stainless steel appliances, perfect for entertaining or everyday living. Upstairs, you'll find three spacious bedrooms and a full bath, with potential for a future primary ensuite as well. The lower level houses laundry and mechanicals, and offers flexible space for a home office, family room, or additional living area. Additional highlights include a concrete driveway, brick patio off the kitchen, and proximity to Metra, award-winning Ardmore Elementary, shopping, dining, parks, and the brand new Villa Park Recreation Center. Nature lovers will love being close to the Illinois Prairie Path and Great Western Trail. Newer windows too! Don't miss this wonderful opportunity in a prime location! Ready for a quick close too.
Property Specifics
| Single Family | |
| — | |
| — | |
| 1947 | |
| — | |
| — | |
| No | |
| 0.21 |
| — | |
| — | |
| — / Not Applicable | |
| — | |
| — | |
| — | |
| 12335185 | |
| 0609402003 |
Nearby Schools
| NAME: | DISTRICT: | DISTANCE: | |
|---|---|---|---|
|
Grade School
Ardmore Elementary School |
45 | — | |
|
Middle School
Jackson Middle School |
45 | Not in DB | |
|
High School
Willowbrook High School |
88 | Not in DB | |
Property History
| DATE: | EVENT: | PRICE: | SOURCE: |
|---|---|---|---|
| 8 May, 2025 | Sold | $375,000 | MRED MLS |
| 16 Apr, 2025 | Under contract | $355,000 | MRED MLS |
| 11 Apr, 2025 | Listed for sale | $355,000 | MRED MLS |
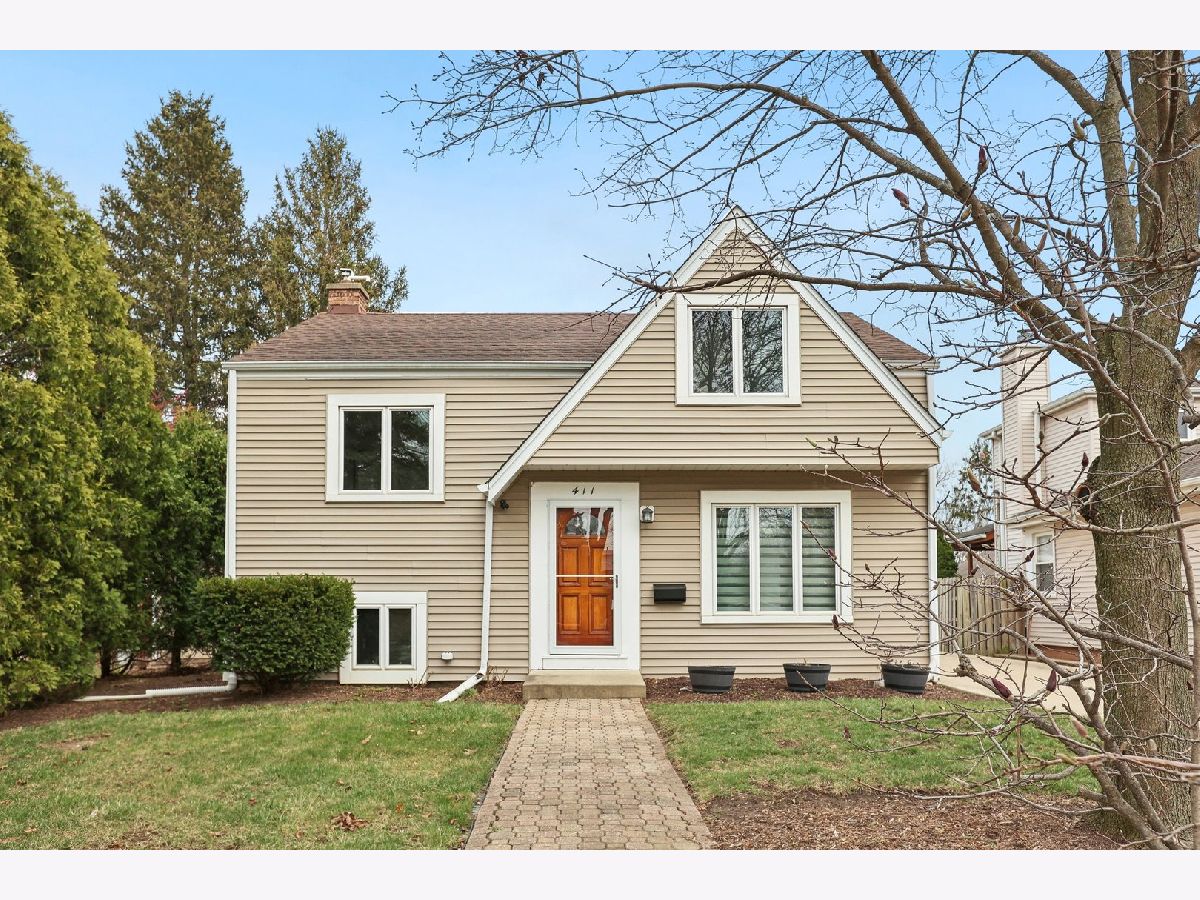



















Room Specifics
Total Bedrooms: 3
Bedrooms Above Ground: 3
Bedrooms Below Ground: 0
Dimensions: —
Floor Type: —
Dimensions: —
Floor Type: —
Full Bathrooms: 1
Bathroom Amenities: —
Bathroom in Basement: 0
Rooms: —
Basement Description: —
Other Specifics
| 2.5 | |
| — | |
| — | |
| — | |
| — | |
| 50X187 | |
| Finished | |
| — | |
| — | |
| — | |
| Not in DB | |
| — | |
| — | |
| — | |
| — |
Tax History
| Year | Property Taxes |
|---|---|
| 2025 | $6,403 |
Contact Agent
Nearby Similar Homes
Nearby Sold Comparables
Contact Agent
Listing Provided By
Premier Living Properties

