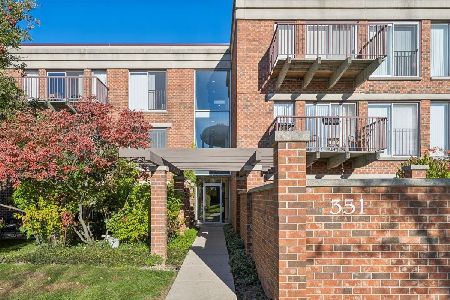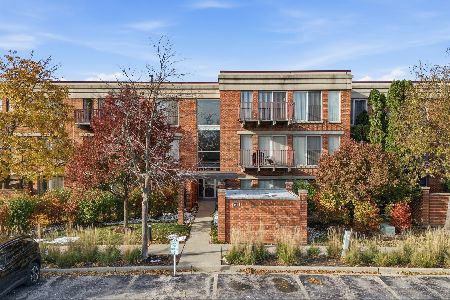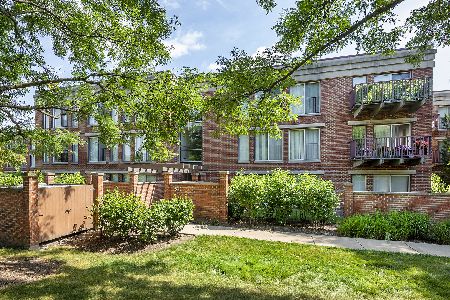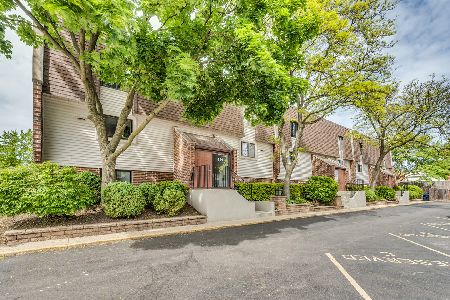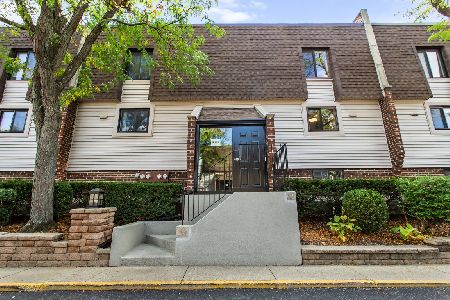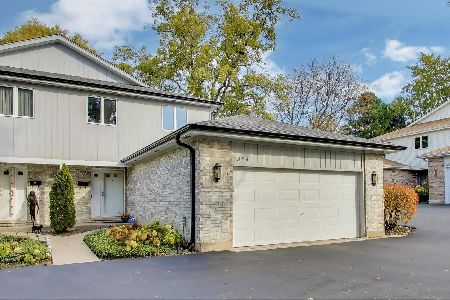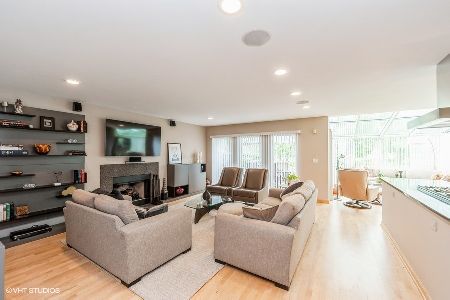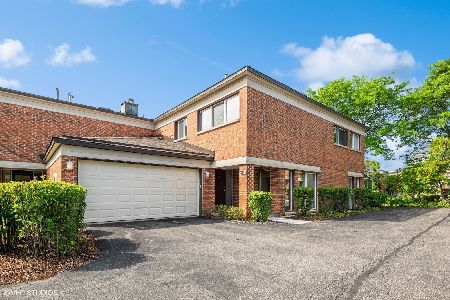411 Milford Road, Deerfield, Illinois 60015
$529,000
|
Sold
|
|
| Status: | Closed |
| Sqft: | 2,244 |
| Cost/Sqft: | $236 |
| Beds: | 3 |
| Baths: | 3 |
| Year Built: | 1995 |
| Property Taxes: | $11,861 |
| Days On Market: | 822 |
| Lot Size: | 0,00 |
Description
Delight in this Spacious 3 Bedroom, 2.5 Bathroom Townhouse located in highly desired Deerfield - just moments to all the conveniences the city offers. The Open Floor Plan is graced with Great Natural Light and Hardwood Floors in the Living Room that features a Cozy Gas Fireplace and Custom Window Treatments. The Vaulted Ceiling Hallway with Skylights leads to the Chef's Kitchen that treats you to Stainless-Steel Appliances, 42" Cabinets, and access to the Solarium with a Charming Outdoor Patio. The Upper Floor is where you'll find the Primary Suite with Double Closets and a Skylight and the Private Primary Bathroom that features a Double Sink Vanity, Walk-in Shower, Jacuzzi Bathtub and a Separate Water Closet. To complete the Upper Floor there are 2 Secondary Bedrooms and a Full Bathroom and a Laundry Room with Side-by-Side Washer and Dryer and Utility Sink. The Townhouse is equipped with Central Heat and Air and you'll appreciated the Attached 2 Car Garage. This Prime Location is Moments to: I-94, Brickyards Park, Briarwood Country Club, CTA Bus Stops, Shopping, Dining and More.
Property Specifics
| Condos/Townhomes | |
| 2 | |
| — | |
| 1995 | |
| — | |
| — | |
| No | |
| — |
| Lake | |
| — | |
| 445 / Monthly | |
| — | |
| — | |
| — | |
| 11885153 | |
| 16331070380000 |
Nearby Schools
| NAME: | DISTRICT: | DISTANCE: | |
|---|---|---|---|
|
Grade School
South Park Elementary School |
109 | — | |
|
Middle School
Charles J Caruso Middle School |
109 | Not in DB | |
|
High School
Deerfield High School |
113 | Not in DB | |
Property History
| DATE: | EVENT: | PRICE: | SOURCE: |
|---|---|---|---|
| 17 Nov, 2023 | Sold | $529,000 | MRED MLS |
| 2 Oct, 2023 | Under contract | $529,900 | MRED MLS |
| 14 Sep, 2023 | Listed for sale | $529,900 | MRED MLS |
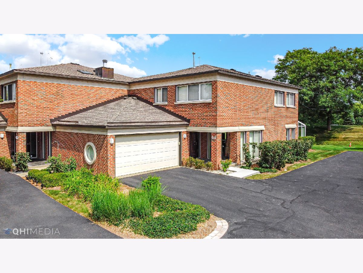
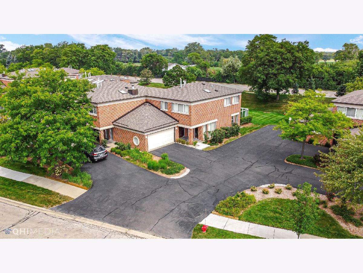
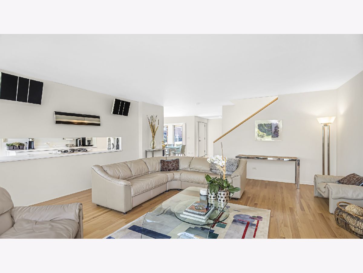
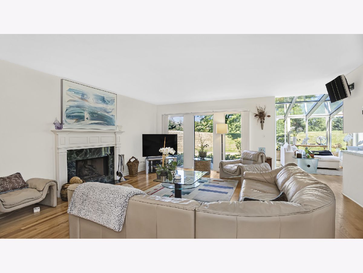
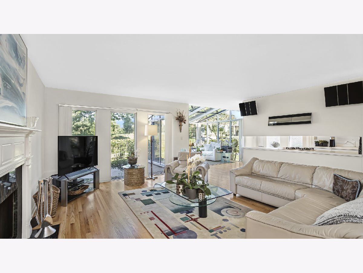
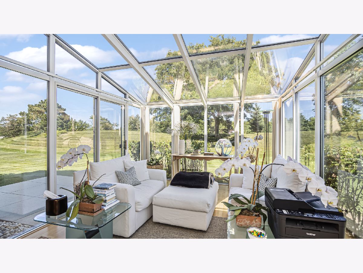
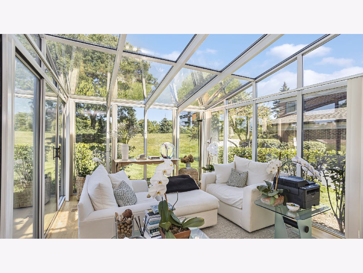
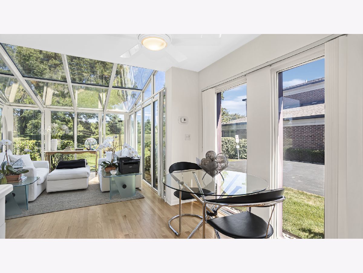
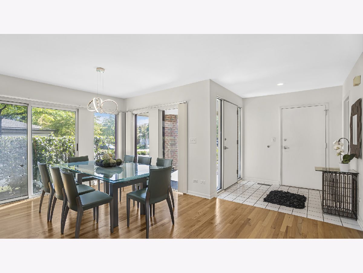
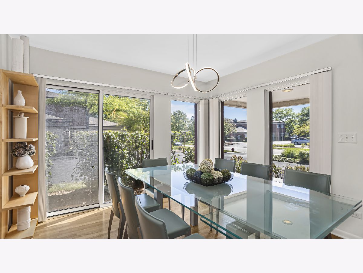
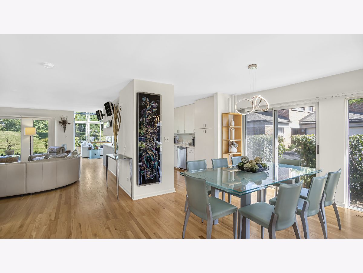
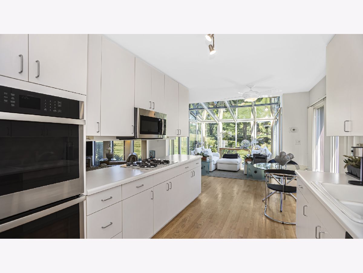
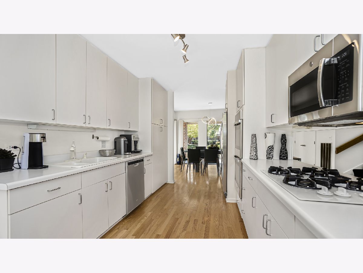
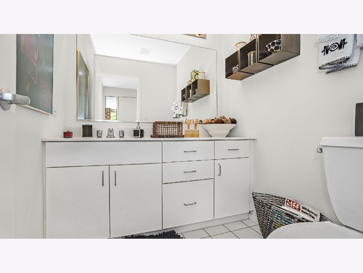
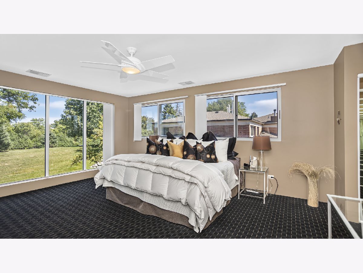
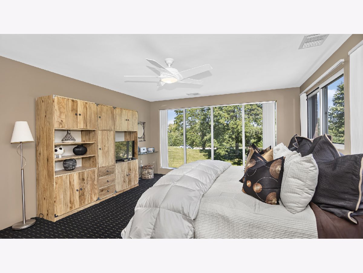
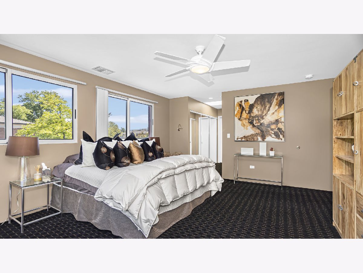
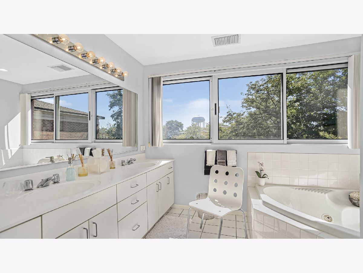
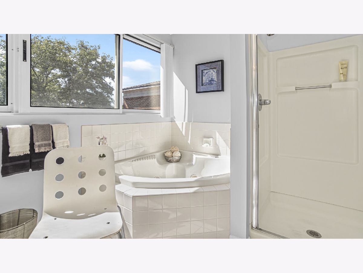
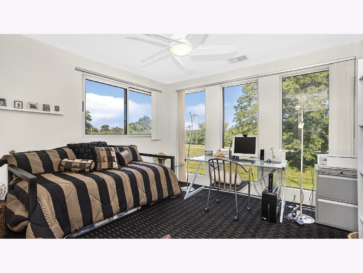
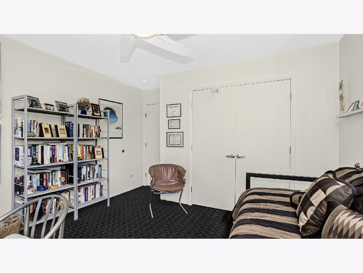
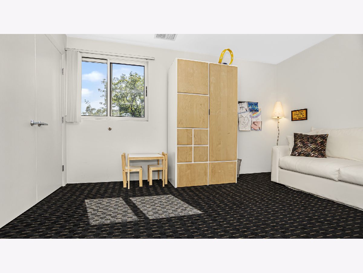
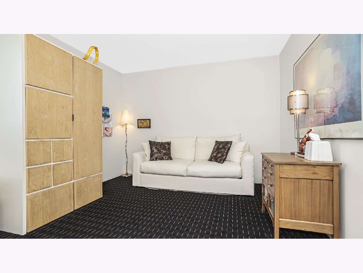
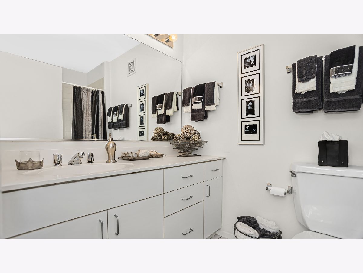
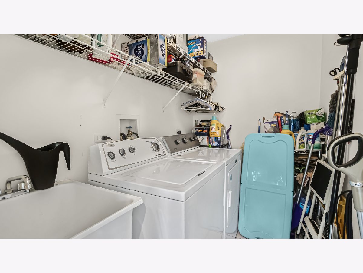
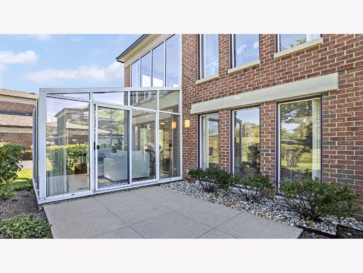
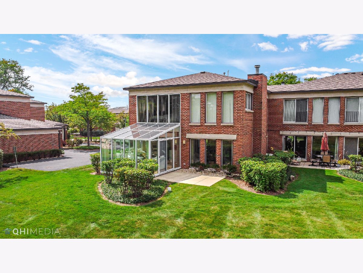
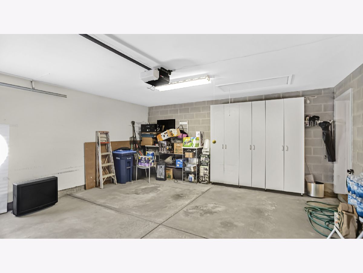
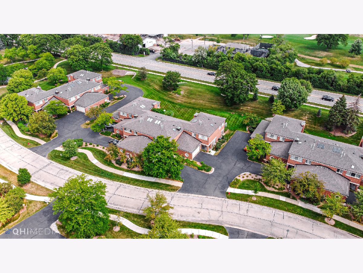
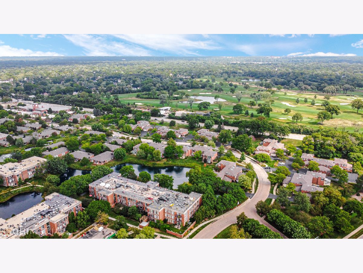
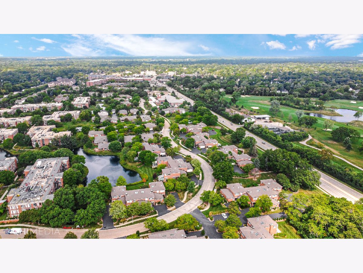
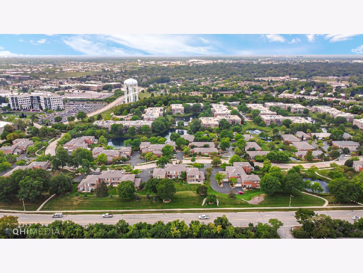
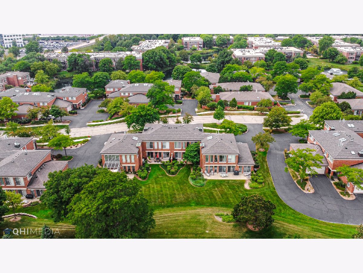
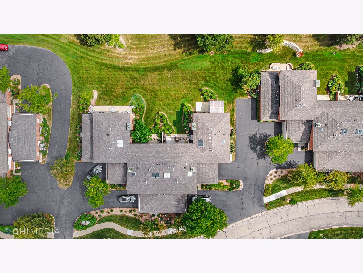
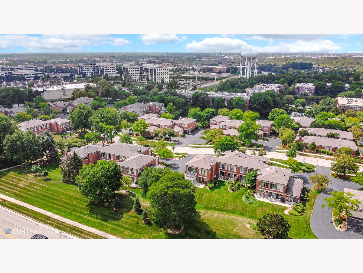
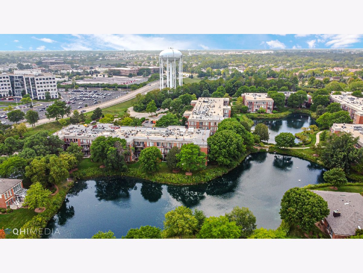
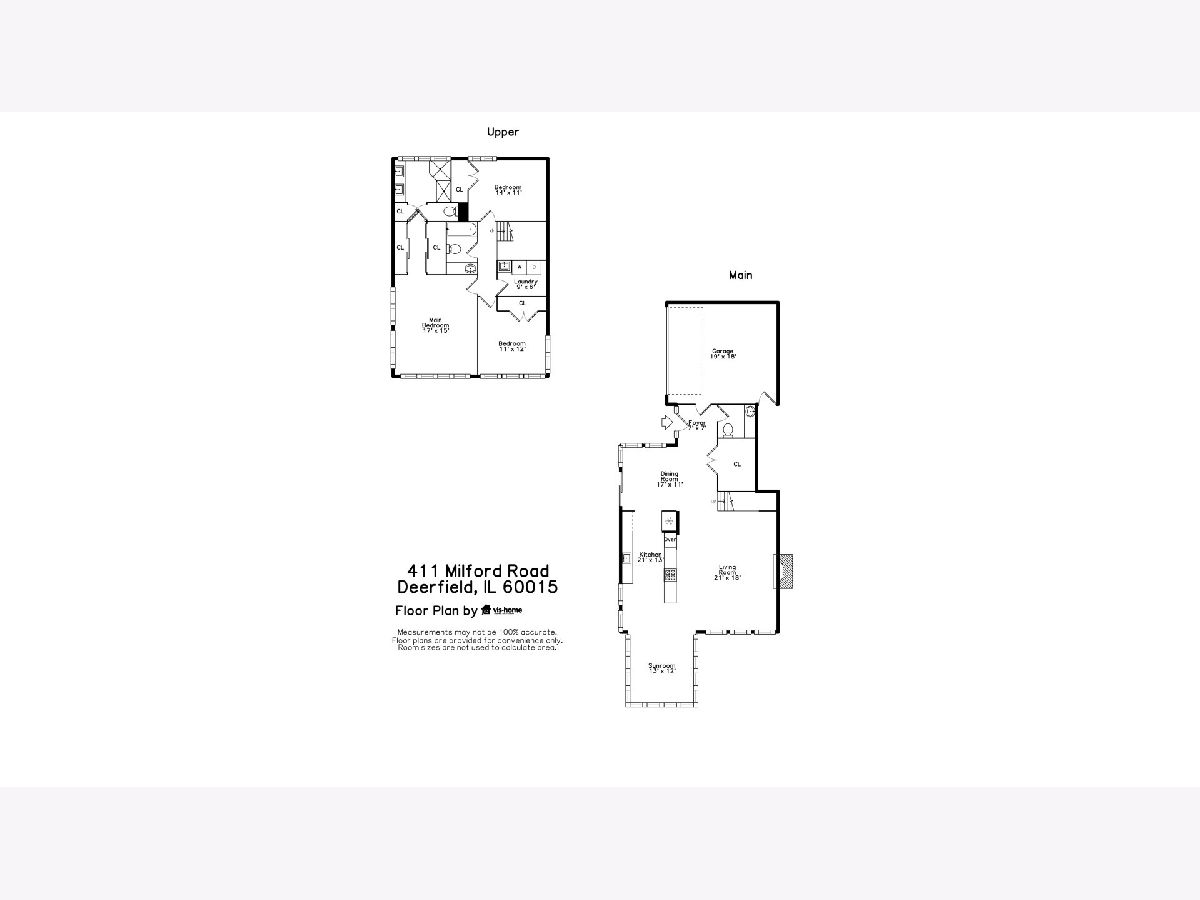
Room Specifics
Total Bedrooms: 3
Bedrooms Above Ground: 3
Bedrooms Below Ground: 0
Dimensions: —
Floor Type: —
Dimensions: —
Floor Type: —
Full Bathrooms: 3
Bathroom Amenities: Whirlpool,Separate Shower,Double Sink,Garden Tub,Soaking Tub
Bathroom in Basement: 0
Rooms: —
Basement Description: None
Other Specifics
| 2 | |
| — | |
| — | |
| — | |
| — | |
| COMMON | |
| — | |
| — | |
| — | |
| — | |
| Not in DB | |
| — | |
| — | |
| — | |
| — |
Tax History
| Year | Property Taxes |
|---|---|
| 2023 | $11,861 |
Contact Agent
Nearby Similar Homes
Nearby Sold Comparables
Contact Agent
Listing Provided By
IRPINO Real Estate, Inc.

