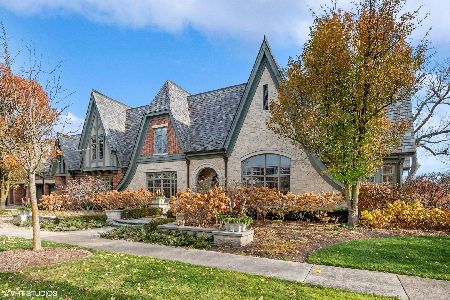411 Monroe Street, Hinsdale, Illinois 60521
$935,000
|
Sold
|
|
| Status: | Closed |
| Sqft: | 0 |
| Cost/Sqft: | — |
| Beds: | 4 |
| Baths: | 5 |
| Year Built: | 2000 |
| Property Taxes: | $15,565 |
| Days On Market: | 2766 |
| Lot Size: | 0,00 |
Description
Nestled in the center of the award-winning Madison School District, this well built McNaughton home awaits the young family that is wanting to immerse themselves in the many bounties of Hinsdale: Hinsdale Pool, the Community House, Robbins Park and of course, Madison School. Lovingly cared for and updated in all respects, we invite you to shop and compare. You'll immediately realize what a great value awaits you: four finished floors of quality construction, with all the amenities a growing family might require., plus location, location, location. **Washer/Dryer excluded.**
Property Specifics
| Single Family | |
| — | |
| Traditional | |
| 2000 | |
| Full | |
| — | |
| No | |
| — |
| Du Page | |
| — | |
| 0 / Not Applicable | |
| None | |
| Lake Michigan | |
| Public Sewer | |
| 09960711 | |
| 0911233003 |
Nearby Schools
| NAME: | DISTRICT: | DISTANCE: | |
|---|---|---|---|
|
Grade School
Madison Elementary School |
181 | — | |
|
Middle School
Hinsdale Middle School |
181 | Not in DB | |
|
High School
Hinsdale Central High School |
86 | Not in DB | |
Property History
| DATE: | EVENT: | PRICE: | SOURCE: |
|---|---|---|---|
| 2 Dec, 2010 | Sold | $860,000 | MRED MLS |
| 2 Oct, 2010 | Under contract | $919,000 | MRED MLS |
| — | Last price change | $949,000 | MRED MLS |
| 28 Apr, 2010 | Listed for sale | $949,000 | MRED MLS |
| 13 Jul, 2018 | Sold | $935,000 | MRED MLS |
| 20 Jun, 2018 | Under contract | $989,000 | MRED MLS |
| 23 May, 2018 | Listed for sale | $989,000 | MRED MLS |
| 11 Jun, 2024 | Sold | $2,600,000 | MRED MLS |
| 21 Apr, 2024 | Under contract | $2,995,000 | MRED MLS |
| 16 Mar, 2024 | Listed for sale | $2,995,000 | MRED MLS |
Room Specifics
Total Bedrooms: 4
Bedrooms Above Ground: 4
Bedrooms Below Ground: 0
Dimensions: —
Floor Type: Carpet
Dimensions: —
Floor Type: Hardwood
Dimensions: —
Floor Type: Carpet
Full Bathrooms: 5
Bathroom Amenities: Whirlpool,Separate Shower,Double Sink
Bathroom in Basement: 1
Rooms: Eating Area,Walk In Closet
Basement Description: Finished
Other Specifics
| 2 | |
| — | |
| Concrete | |
| Deck | |
| — | |
| 50 X 126 | |
| — | |
| Full | |
| Vaulted/Cathedral Ceilings, Skylight(s), Bar-Dry, Hardwood Floors, First Floor Laundry | |
| Range, Microwave, Dishwasher, Refrigerator, Disposal | |
| Not in DB | |
| — | |
| — | |
| — | |
| Gas Starter |
Tax History
| Year | Property Taxes |
|---|---|
| 2010 | $12,347 |
| 2018 | $15,565 |
| 2024 | $42,050 |
Contact Agent
Nearby Similar Homes
Nearby Sold Comparables
Contact Agent
Listing Provided By
County Line Properties, Inc.









