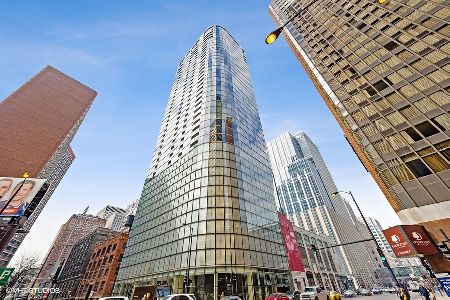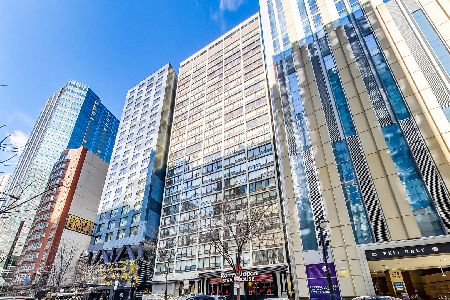411 Ontario Street, Near North Side, Chicago, Illinois 60610
$322,500
|
Sold
|
|
| Status: | Closed |
| Sqft: | 0 |
| Cost/Sqft: | — |
| Beds: | 1 |
| Baths: | 1 |
| Year Built: | 1908 |
| Property Taxes: | $4,838 |
| Days On Market: | 1539 |
| Lot Size: | 0,00 |
Description
River North's favorite iconic loft building! This special north facing one bedroom, one bath offers a spacious open concept floorplan with a large primary bedroom with generous fitted closet space throughout, remodeled bath, chef's kitchen with gleaming stainless steel appliances, custom island and granite countertops.Unit also features espresso oak select hardwood floors throughout, concrete ceiling and pillars, woodburning fireplace with a marble surround. Price also includes storage locker and one indoor heated parking space with NO extra tax or assessment. The building offers 24 hour doorperson, outstanding roof top deck with sparkling city views, 3 bbq's, outdoor furniture and beautifully landscaped a very relaxing space, exceptionally well-equipped workout and yoga rooms, bike storage and receiving room for packages. Dog friendly!
Property Specifics
| Condos/Townhomes | |
| 7 | |
| — | |
| 1908 | |
| None | |
| LOFT | |
| No | |
| — |
| Cook | |
| Ontario Street Lofts | |
| 490 / Monthly | |
| Water,Parking,Insurance,Doorman,TV/Cable,Exercise Facilities,Exterior Maintenance,Scavenger,Snow Removal | |
| Lake Michigan | |
| Public Sewer | |
| 11266405 | |
| 17091280171035 |
Property History
| DATE: | EVENT: | PRICE: | SOURCE: |
|---|---|---|---|
| 9 Jun, 2008 | Sold | $290,000 | MRED MLS |
| 19 May, 2008 | Under contract | $299,000 | MRED MLS |
| 17 Mar, 2008 | Listed for sale | $299,000 | MRED MLS |
| 21 Feb, 2022 | Sold | $322,500 | MRED MLS |
| 1 Feb, 2022 | Under contract | $339,000 | MRED MLS |
| 9 Nov, 2021 | Listed for sale | $339,000 | MRED MLS |
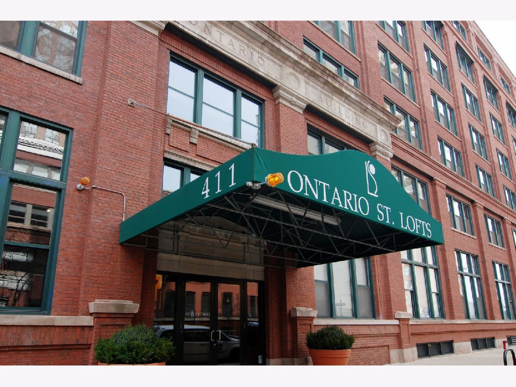
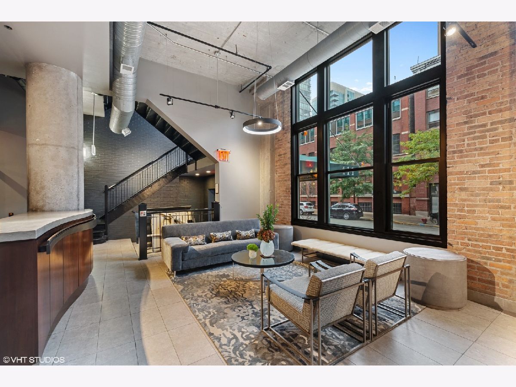
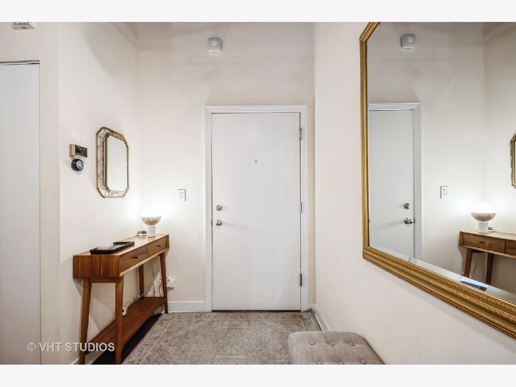
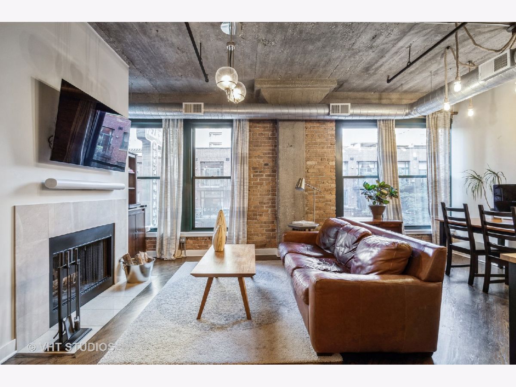
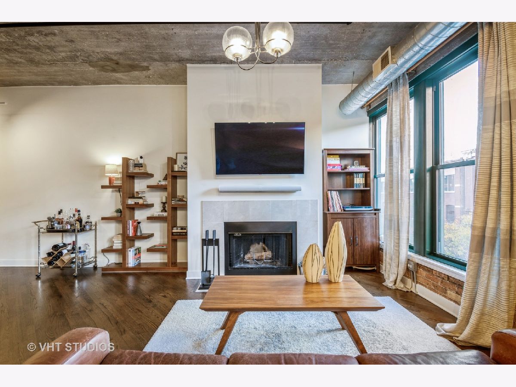
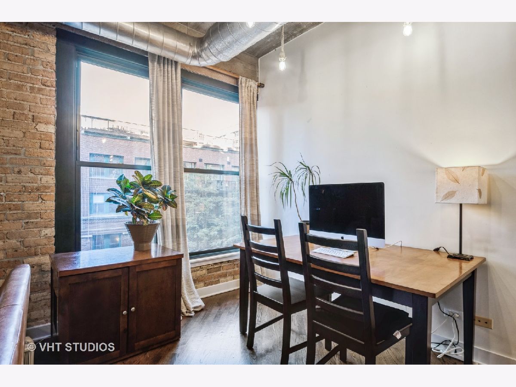
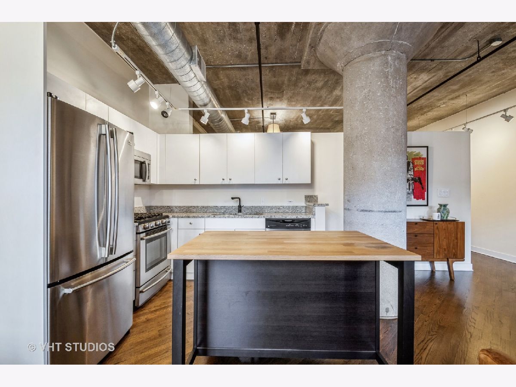
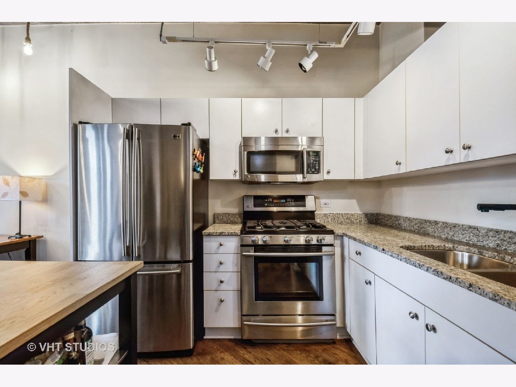
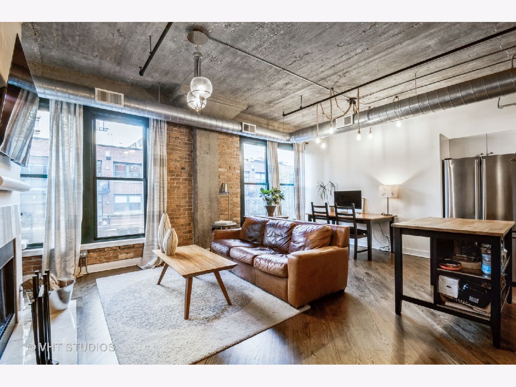
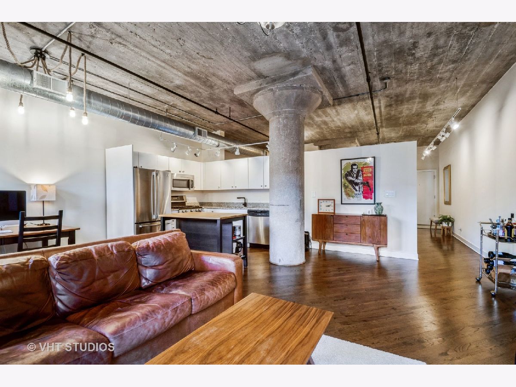
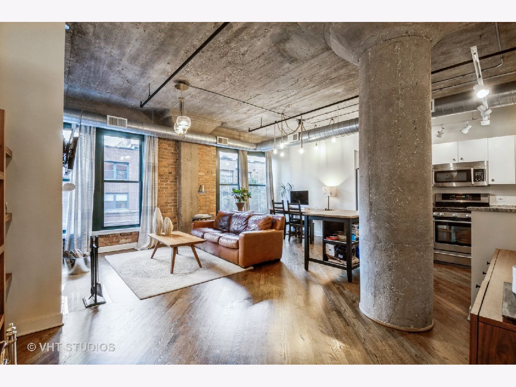
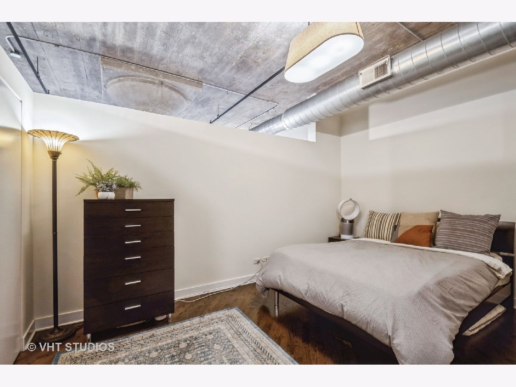
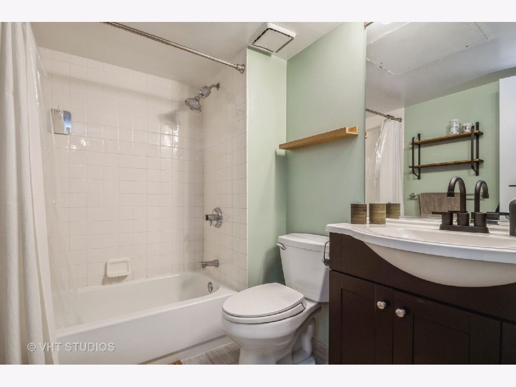
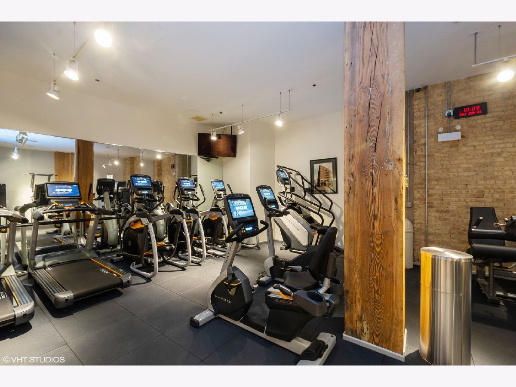
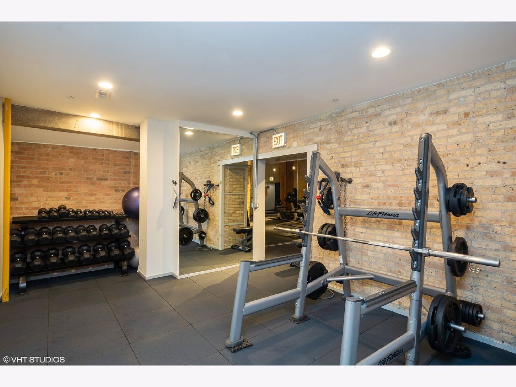
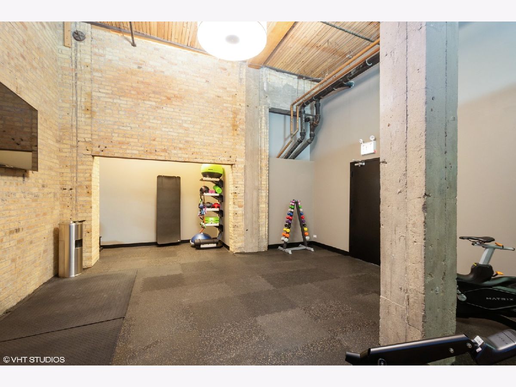
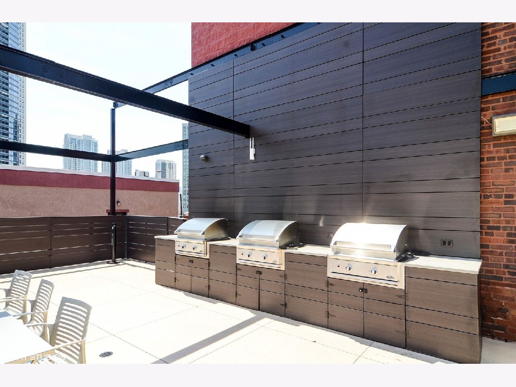
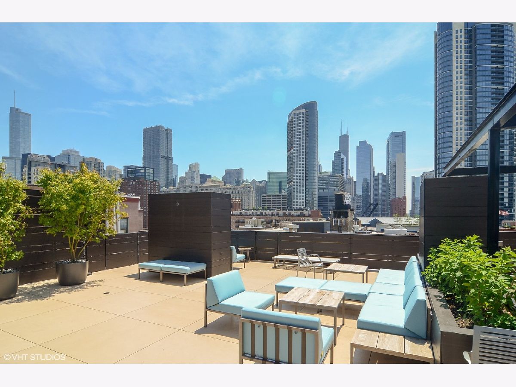
Room Specifics
Total Bedrooms: 1
Bedrooms Above Ground: 1
Bedrooms Below Ground: 0
Dimensions: —
Floor Type: —
Dimensions: —
Floor Type: —
Full Bathrooms: 1
Bathroom Amenities: —
Bathroom in Basement: 0
Rooms: Foyer
Basement Description: None
Other Specifics
| 1 | |
| — | |
| — | |
| Storms/Screens | |
| — | |
| COMMON | |
| — | |
| None | |
| Hardwood Floors, First Floor Bedroom, First Floor Laundry, First Floor Full Bath, Laundry Hook-Up in Unit | |
| Range, Microwave, Refrigerator, Freezer, Washer, Dryer, Disposal, Stainless Steel Appliance(s) | |
| Not in DB | |
| — | |
| — | |
| Bike Room/Bike Trails, Door Person, Elevator(s), Exercise Room, Storage, On Site Manager/Engineer, Sundeck, Receiving Room, Security Door Lock(s), Service Elevator(s), Valet/Cleaner | |
| Wood Burning |
Tax History
| Year | Property Taxes |
|---|---|
| 2008 | $3,066 |
| 2022 | $4,838 |
Contact Agent
Nearby Similar Homes
Nearby Sold Comparables
Contact Agent
Listing Provided By
Baird & Warner

