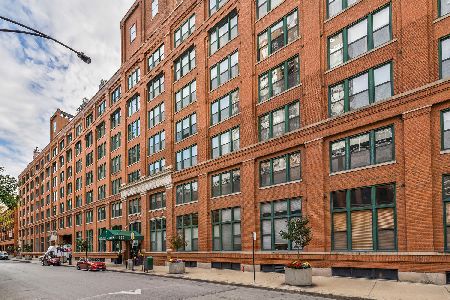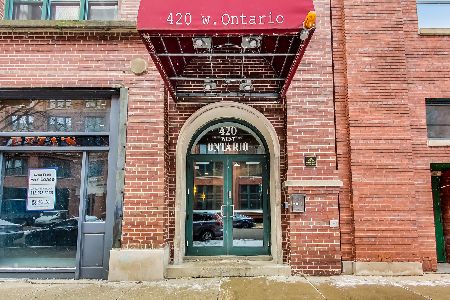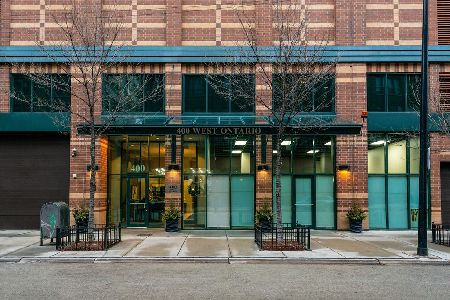411 Ontario Street, Near North Side, Chicago, Illinois 60654
$675,000
|
Sold
|
|
| Status: | Closed |
| Sqft: | 2,000 |
| Cost/Sqft: | $338 |
| Beds: | 3 |
| Baths: | 2 |
| Year Built: | 1908 |
| Property Taxes: | $14,136 |
| Days On Market: | 250 |
| Lot Size: | 0,00 |
Description
Welcome to the renowned Ontario Street Lofts in the heart of River North where classic Chicago industrial charm meets modern luxury. This beautifully maintained three bedroom, two- bath home features a gracious open- concept living area with hardwood floors, Lutron automated blinds throughout, a wood burning custom fireplace with decorative mantle and access to a private balcony offering captivating city and park views! The Chef's kitchen is a showstopper outfitted with stainless steel appliances, white cabinetry and pantry , granite countertops and breakfast bar, flowing seamlessly into a dedicated dining space. The spacious primary suite includes a fitted walk-in closet, double vanity bath with privately enclosed shower. The second bedroom is equipped with a Murphy bed system offering versatility for guests or additional living space, while the 3rd bedroom features a stunning custom built-in desk. Additionally, two indoor heated parking spaces are included with no extra tax or assessment and storage locker! The building offers a 24-hour door person, fabulous rooftop deck with breathless city views, 3 BBQ grills for your use out-door furniture for your enjoyment, well-equipped gym and yoga room, package room plus 7 day a week building maintenance. Pet friendly as well! Don't miss this very special home!
Property Specifics
| Condos/Townhomes | |
| 7 | |
| — | |
| 1908 | |
| — | |
| LOFT | |
| No | |
| — |
| Cook | |
| Ontario Street Lofts | |
| 1177 / Monthly | |
| — | |
| — | |
| — | |
| 12369528 | |
| 17091280171054 |
Nearby Schools
| NAME: | DISTRICT: | DISTANCE: | |
|---|---|---|---|
|
Grade School
Ogden Elementary |
299 | — | |
|
Middle School
Ogden Elementary |
299 | Not in DB | |
|
High School
Wells Community Academy Senior H |
299 | Not in DB | |
Property History
| DATE: | EVENT: | PRICE: | SOURCE: |
|---|---|---|---|
| 24 Oct, 2008 | Sold | $555,000 | MRED MLS |
| 29 Sep, 2008 | Under contract | $599,000 | MRED MLS |
| 19 May, 2008 | Listed for sale | $599,000 | MRED MLS |
| 5 Jul, 2012 | Sold | $515,000 | MRED MLS |
| 8 Jun, 2012 | Under contract | $549,900 | MRED MLS |
| 7 May, 2012 | Listed for sale | $549,900 | MRED MLS |
| 10 Aug, 2023 | Sold | $625,000 | MRED MLS |
| 21 Jun, 2023 | Under contract | $625,000 | MRED MLS |
| 5 Jun, 2023 | Listed for sale | $625,000 | MRED MLS |
| 24 Jul, 2025 | Sold | $675,000 | MRED MLS |
| 27 May, 2025 | Under contract | $675,000 | MRED MLS |
| 20 May, 2025 | Listed for sale | $675,000 | MRED MLS |
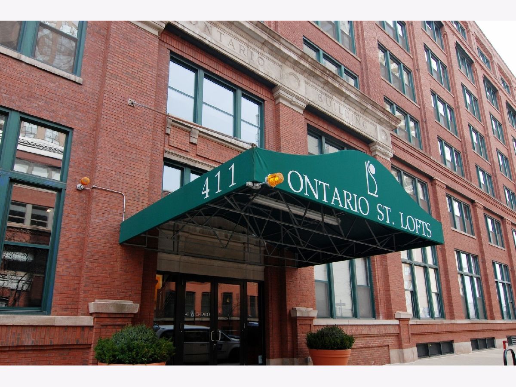

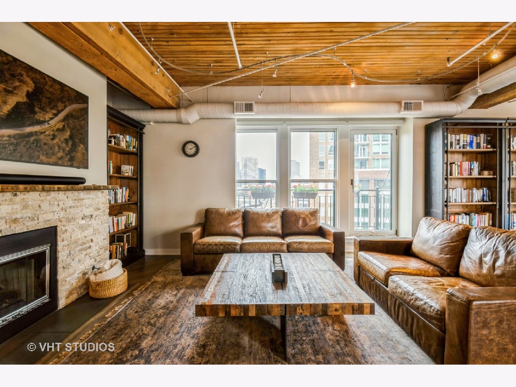
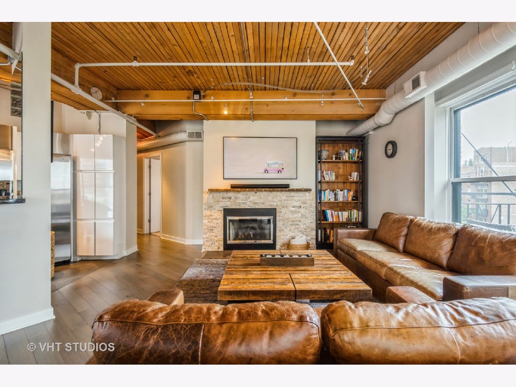

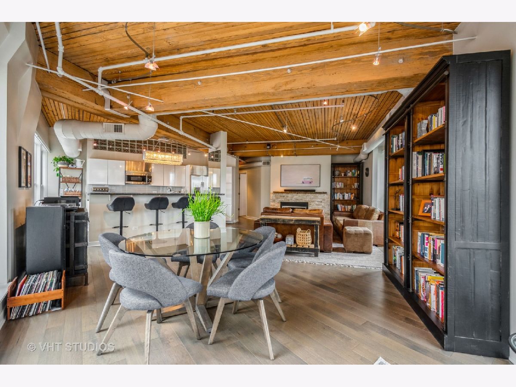
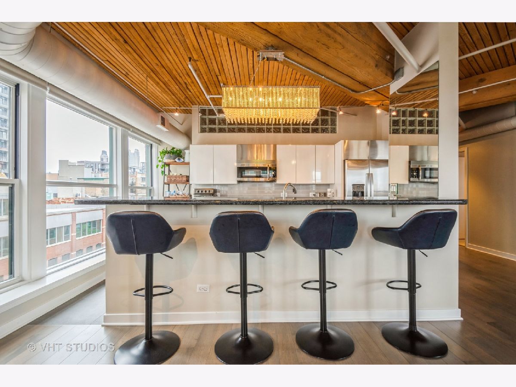
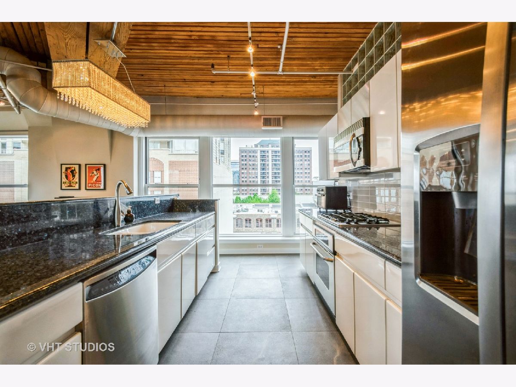
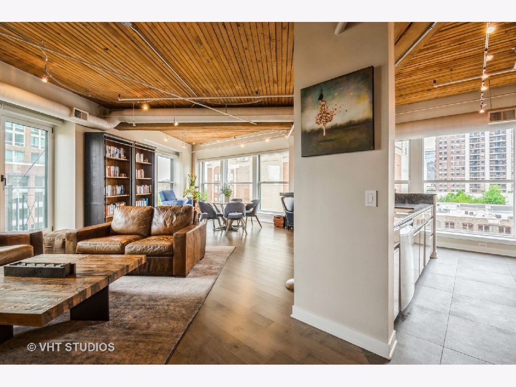
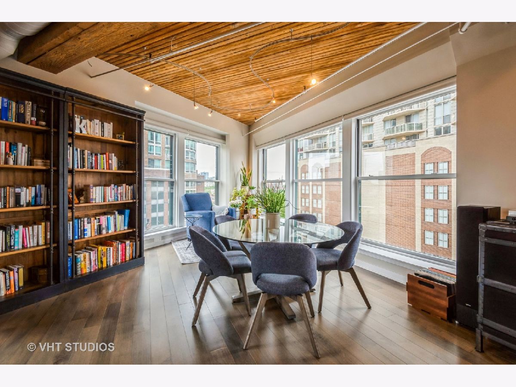
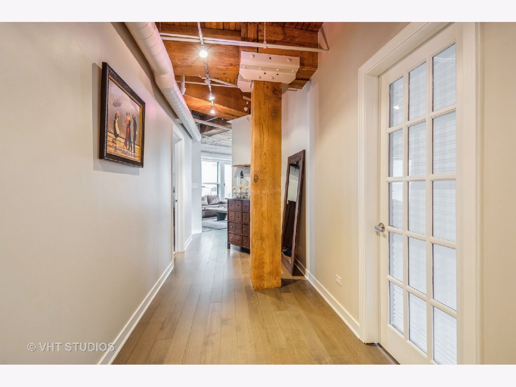


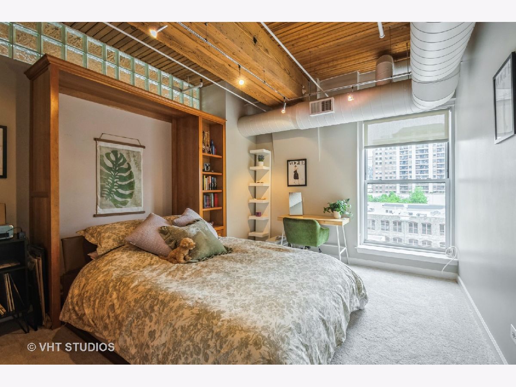
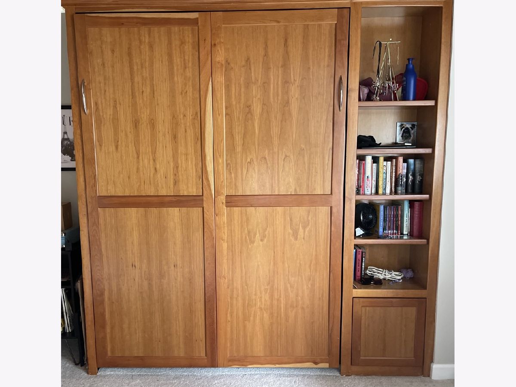
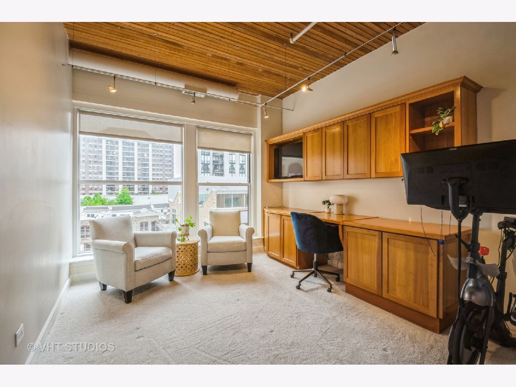
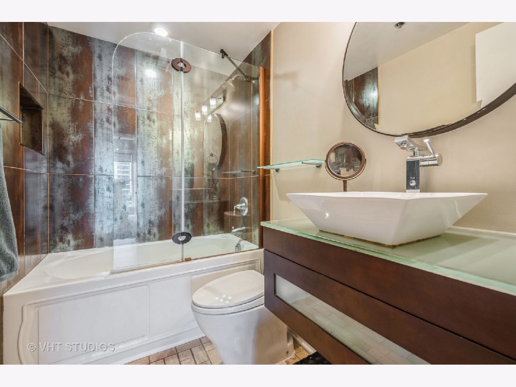
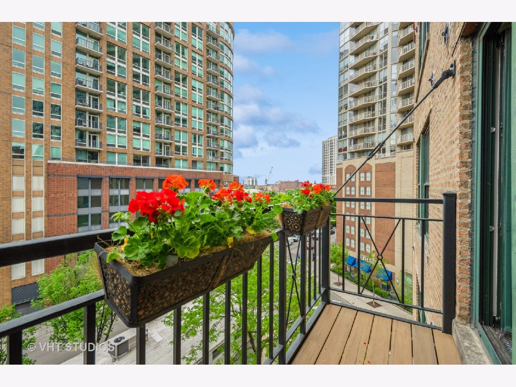
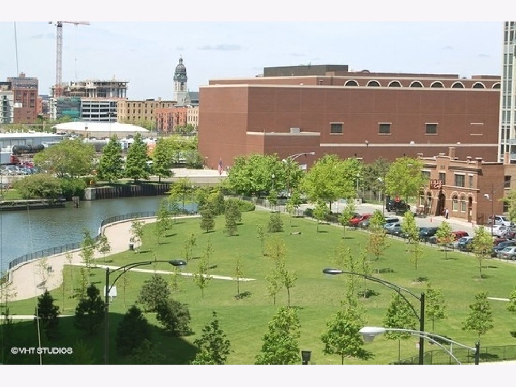
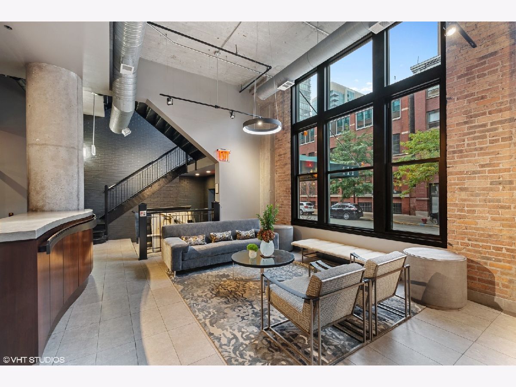
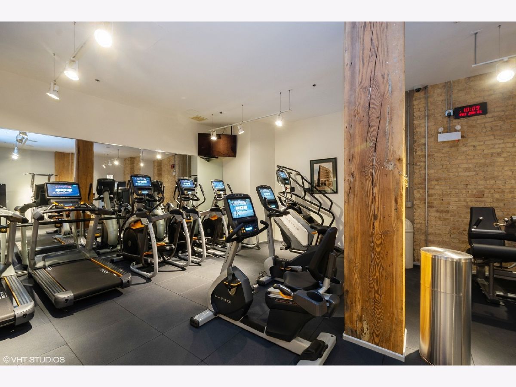

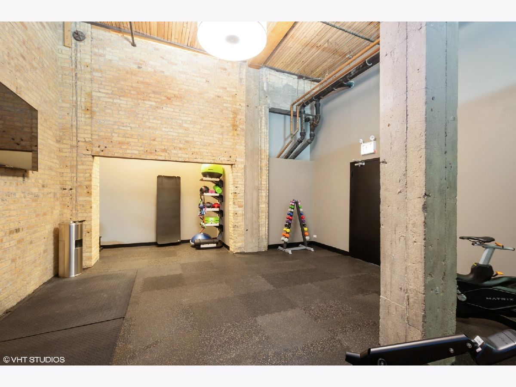


Room Specifics
Total Bedrooms: 3
Bedrooms Above Ground: 3
Bedrooms Below Ground: 0
Dimensions: —
Floor Type: —
Dimensions: —
Floor Type: —
Full Bathrooms: 2
Bathroom Amenities: Separate Shower,Double Sink,Double Shower
Bathroom in Basement: 0
Rooms: —
Basement Description: —
Other Specifics
| 2 | |
| — | |
| — | |
| — | |
| — | |
| COMMON | |
| — | |
| — | |
| — | |
| — | |
| Not in DB | |
| — | |
| — | |
| — | |
| — |
Tax History
| Year | Property Taxes |
|---|---|
| 2008 | $7,052 |
| 2012 | $8,216 |
| 2023 | $13,473 |
| 2025 | $14,136 |
Contact Agent
Nearby Similar Homes
Nearby Sold Comparables
Contact Agent
Listing Provided By
Baird & Warner

