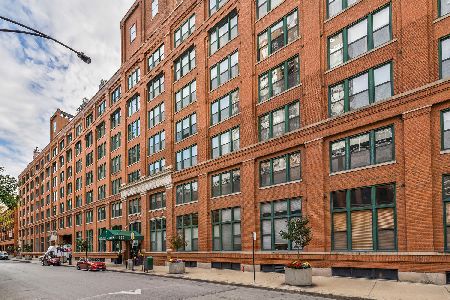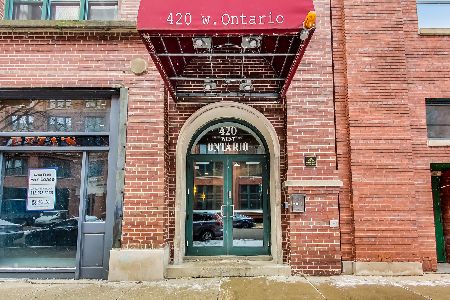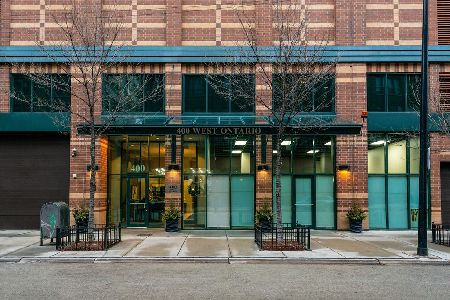411 Ontario Street, Near North Side, Chicago, Illinois 60654
$385,000
|
Sold
|
|
| Status: | Closed |
| Sqft: | 0 |
| Cost/Sqft: | — |
| Beds: | 2 |
| Baths: | 2 |
| Year Built: | — |
| Property Taxes: | $5,844 |
| Days On Market: | 5466 |
| Lot Size: | 0,00 |
Description
ONTARIO ST. LOFT AT $399,000 WITH GARAGE PARKING! Entertainer's heaven for scores of friends, yet a great family home. Beautifully renovated/re-imagined with ENCLOSED bedrooms. Busy Chicago S view- hardwood-brick & timber-10' ceiling. Rich cherry cabinets-grnt chef's kitch-great brkfst bar. Custom built-ins w/dry-bar in din-FP & wall of wndws in liv rm & huge bdrms w/incredible strge! W/D-balcony+shared rf deck+1gar.
Property Specifics
| Condos/Townhomes | |
| — | |
| — | |
| — | |
| None | |
| — | |
| No | |
| — |
| Cook | |
| Ontario Street Lofts | |
| 543 / Monthly | |
| Water,Parking,Insurance,Doorman,TV/Cable,Exercise Facilities,Exterior Maintenance,Scavenger,Snow Removal | |
| Public | |
| Public Sewer | |
| 07725925 | |
| 17091280171044 |
Property History
| DATE: | EVENT: | PRICE: | SOURCE: |
|---|---|---|---|
| 16 May, 2008 | Sold | $440,000 | MRED MLS |
| 9 Apr, 2008 | Under contract | $459,000 | MRED MLS |
| — | Last price change | $475,000 | MRED MLS |
| 4 Feb, 2008 | Listed for sale | $475,000 | MRED MLS |
| 20 Apr, 2011 | Sold | $385,000 | MRED MLS |
| 28 Feb, 2011 | Under contract | $399,000 | MRED MLS |
| 7 Feb, 2011 | Listed for sale | $399,000 | MRED MLS |
| 22 Aug, 2014 | Sold | $520,000 | MRED MLS |
| 17 Jul, 2014 | Under contract | $549,000 | MRED MLS |
| 23 Jun, 2014 | Listed for sale | $549,000 | MRED MLS |
| 27 May, 2021 | Sold | $485,000 | MRED MLS |
| 26 Apr, 2021 | Under contract | $509,900 | MRED MLS |
| — | Last price change | $524,900 | MRED MLS |
| 26 Jun, 2020 | Listed for sale | $549,000 | MRED MLS |
Room Specifics
Total Bedrooms: 2
Bedrooms Above Ground: 2
Bedrooms Below Ground: 0
Dimensions: —
Floor Type: Carpet
Full Bathrooms: 2
Bathroom Amenities: Separate Shower,Steam Shower
Bathroom in Basement: —
Rooms: No additional rooms
Basement Description: None
Other Specifics
| 1 | |
| — | |
| — | |
| Balcony | |
| — | |
| COMMON | |
| — | |
| Full | |
| Bar-Dry, Hardwood Floors, Laundry Hook-Up in Unit | |
| Range, Microwave, Dishwasher, Refrigerator, Washer, Dryer, Disposal, Stainless Steel Appliance(s) | |
| Not in DB | |
| — | |
| — | |
| Bike Room/Bike Trails, Door Person, Elevator(s), Exercise Room, Storage, Sundeck, Security Door Lock(s), Service Elevator(s), Valet/Cleaner | |
| Gas Starter |
Tax History
| Year | Property Taxes |
|---|---|
| 2008 | $6,324 |
| 2011 | $5,844 |
| 2014 | $6,800 |
| 2021 | $9,421 |
Contact Agent
Nearby Similar Homes
Nearby Sold Comparables
Contact Agent
Listing Provided By
Berkshire Hathaway HomeServices KoenigRubloff









