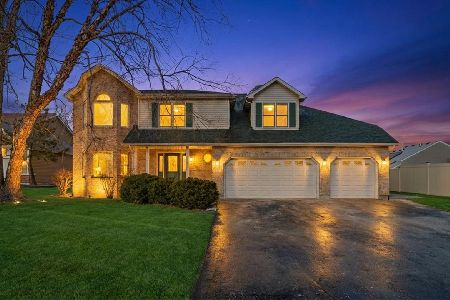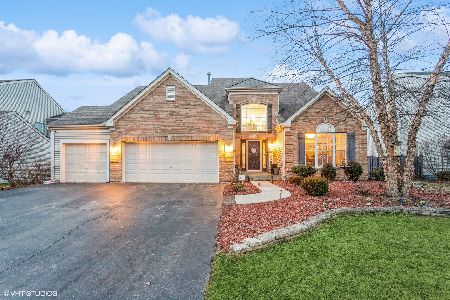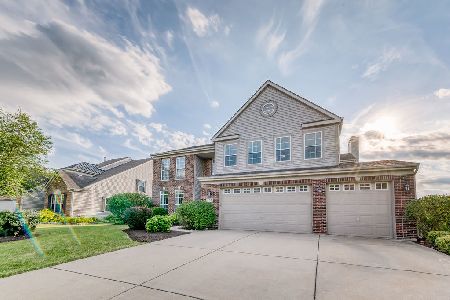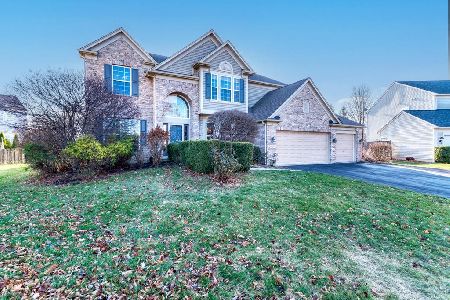411 Palmer Drive, Bolingbrook, Illinois 60490
$358,000
|
Sold
|
|
| Status: | Closed |
| Sqft: | 2,778 |
| Cost/Sqft: | $131 |
| Beds: | 4 |
| Baths: | 3 |
| Year Built: | 2004 |
| Property Taxes: | $10,037 |
| Days On Market: | 4139 |
| Lot Size: | 0,20 |
Description
This home will take your breath away! Upgrades that are only found in high end homes. Furniture quality cabinets, brushed granite tops, Wolf & Sub Zero appliances, Custom hdwd & porcelain tile fls, rich paint & custom lighting & ceiling fans. Stunning Fam rm featuring 2 story ceiling, cast stone FP w/side windows, 1st fl master suite w/2 walk-in clos, 1st fl Den & Laundry, Prof landscapped, community park 1 blk away
Property Specifics
| Single Family | |
| — | |
| — | |
| 2004 | |
| Full | |
| — | |
| No | |
| 0.2 |
| Will | |
| Bloomfield West | |
| 92 / Annual | |
| None | |
| Lake Michigan | |
| Public Sewer, Sewer-Storm | |
| 08765150 | |
| 1202183190330000 |
Nearby Schools
| NAME: | DISTRICT: | DISTANCE: | |
|---|---|---|---|
|
Grade School
Pioneer Elementary School |
365U | — | |
|
Middle School
Brooks Middle School |
365U | Not in DB | |
|
High School
Bolingbrook High School |
365U | Not in DB | |
Property History
| DATE: | EVENT: | PRICE: | SOURCE: |
|---|---|---|---|
| 27 Oct, 2011 | Sold | $244,900 | MRED MLS |
| 14 Sep, 2011 | Under contract | $244,900 | MRED MLS |
| 25 Aug, 2011 | Listed for sale | $244,900 | MRED MLS |
| 25 Mar, 2015 | Sold | $358,000 | MRED MLS |
| 23 Jan, 2015 | Under contract | $364,900 | MRED MLS |
| 30 Oct, 2014 | Listed for sale | $364,900 | MRED MLS |
| 23 Oct, 2018 | Sold | $343,000 | MRED MLS |
| 2 Aug, 2018 | Under contract | $343,000 | MRED MLS |
| — | Last price change | $350,000 | MRED MLS |
| 23 Mar, 2018 | Listed for sale | $395,000 | MRED MLS |
| 28 Jun, 2024 | Sold | $530,000 | MRED MLS |
| 22 Mar, 2024 | Under contract | $539,500 | MRED MLS |
| 9 Feb, 2024 | Listed for sale | $539,500 | MRED MLS |
Room Specifics
Total Bedrooms: 4
Bedrooms Above Ground: 4
Bedrooms Below Ground: 0
Dimensions: —
Floor Type: Carpet
Dimensions: —
Floor Type: Carpet
Dimensions: —
Floor Type: Carpet
Full Bathrooms: 3
Bathroom Amenities: Separate Shower,Garden Tub,Soaking Tub
Bathroom in Basement: 0
Rooms: Den,Eating Area,Foyer
Basement Description: Unfinished
Other Specifics
| 3 | |
| Concrete Perimeter | |
| Asphalt | |
| Patio, Storms/Screens | |
| Fenced Yard | |
| 73 X 117 | |
| Full,Unfinished | |
| Full | |
| Vaulted/Cathedral Ceilings, Hardwood Floors, First Floor Bedroom, First Floor Laundry, First Floor Full Bath | |
| Double Oven, Range, Microwave, Dishwasher, Refrigerator, High End Refrigerator, Disposal, Indoor Grill, Stainless Steel Appliance(s), Wine Refrigerator | |
| Not in DB | |
| Sidewalks, Street Lights, Street Paved | |
| — | |
| — | |
| Wood Burning, Gas Starter |
Tax History
| Year | Property Taxes |
|---|---|
| 2011 | $10,783 |
| 2015 | $10,037 |
| 2018 | $12,607 |
| 2024 | $14,380 |
Contact Agent
Nearby Similar Homes
Nearby Sold Comparables
Contact Agent
Listing Provided By
Keller Williams Infinity












