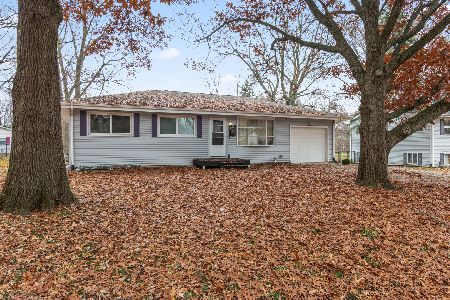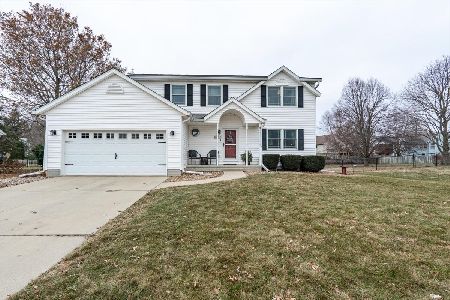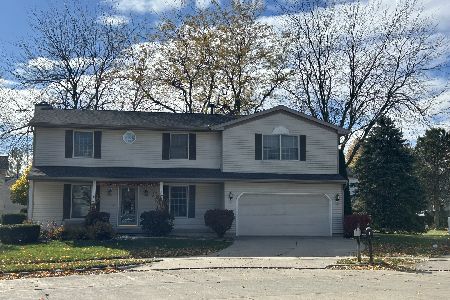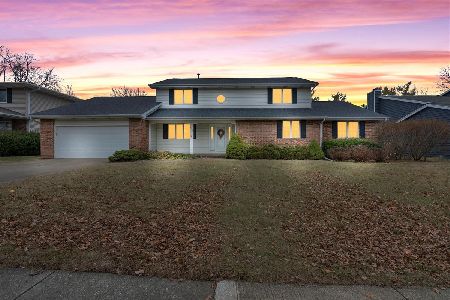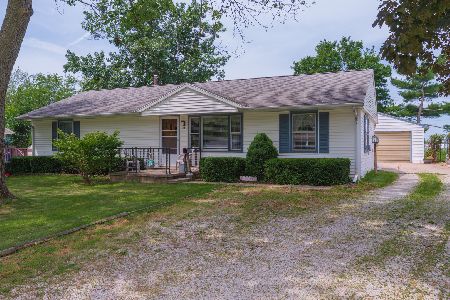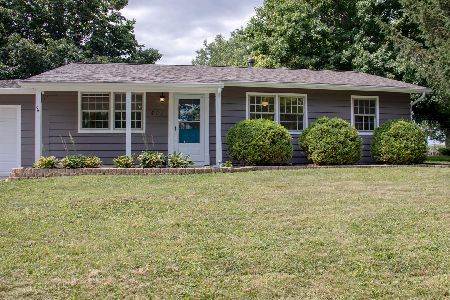411 Priscilla Lane, Bloomington, Illinois 61704
$152,000
|
Sold
|
|
| Status: | Closed |
| Sqft: | 1,275 |
| Cost/Sqft: | $122 |
| Beds: | 3 |
| Baths: | 2 |
| Year Built: | 1964 |
| Property Taxes: | $733 |
| Days On Market: | 820 |
| Lot Size: | 0,35 |
Description
This lovely ranch style home located in Colonial Meadows sub-division offers 3 bedroom and two full baths on a large lot. From the front you will come into a spacious living room, open to the kitchen toward the back, with a main floor laundry room. On the back there is a covered deck open to a large, fenced back yard. The over-sized two car garage offers space for cars or extra storage space. Washington elementary school.
Property Specifics
| Single Family | |
| — | |
| — | |
| 1964 | |
| — | |
| — | |
| No | |
| 0.35 |
| Mc Lean | |
| Colonial Meadows | |
| — / Not Applicable | |
| — | |
| — | |
| — | |
| 11914978 | |
| 2101476006 |
Nearby Schools
| NAME: | DISTRICT: | DISTANCE: | |
|---|---|---|---|
|
Grade School
Washington Elementary |
87 | — | |
|
Middle School
Bloomington Jr High School |
87 | Not in DB | |
|
High School
Bloomington High School |
87 | Not in DB | |
Property History
| DATE: | EVENT: | PRICE: | SOURCE: |
|---|---|---|---|
| 29 Aug, 2022 | Sold | $150,000 | MRED MLS |
| 20 Jul, 2022 | Under contract | $149,900 | MRED MLS |
| 18 Jul, 2022 | Listed for sale | $149,900 | MRED MLS |
| 22 Dec, 2023 | Sold | $152,000 | MRED MLS |
| 4 Nov, 2023 | Under contract | $155,000 | MRED MLS |
| — | Last price change | $160,000 | MRED MLS |
| 24 Oct, 2023 | Listed for sale | $160,000 | MRED MLS |
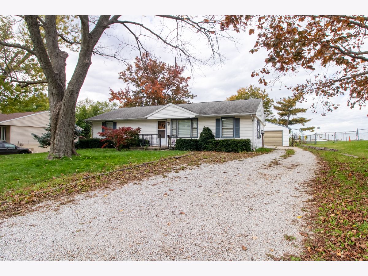
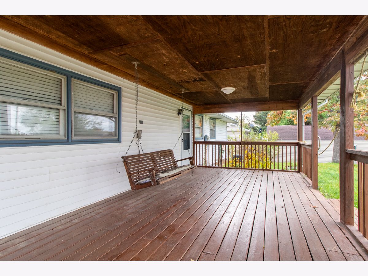
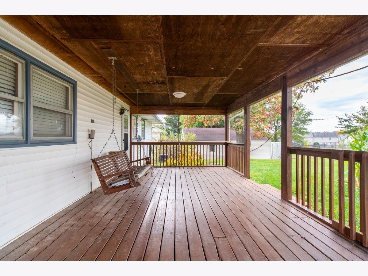
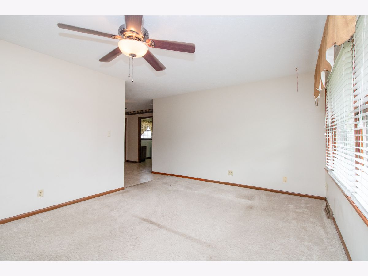
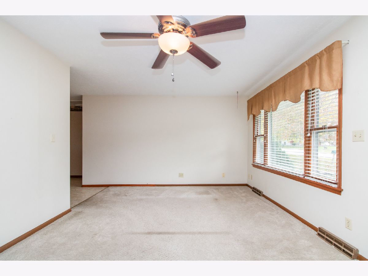
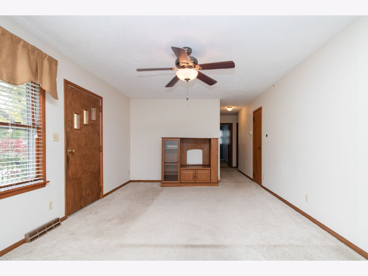
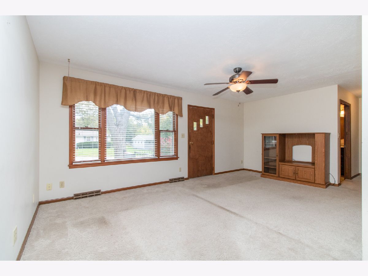
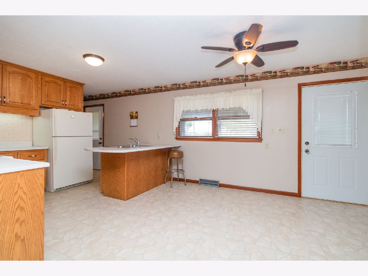
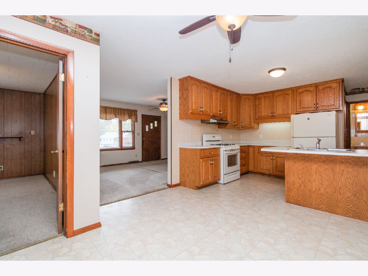
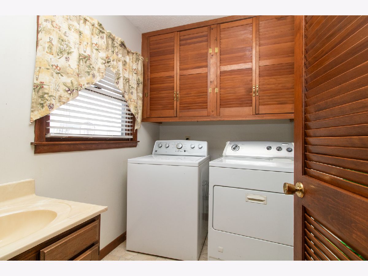
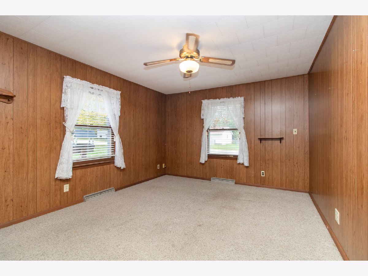
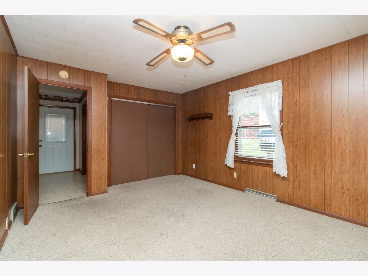
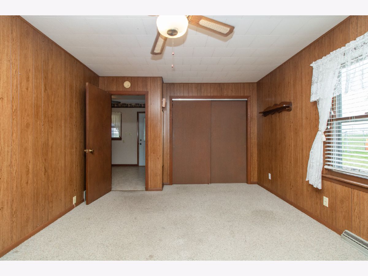
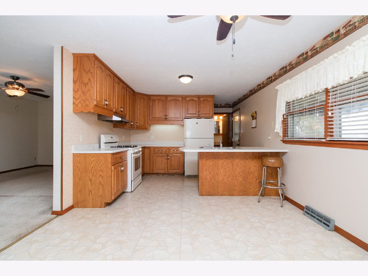
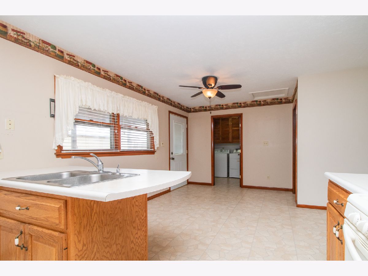
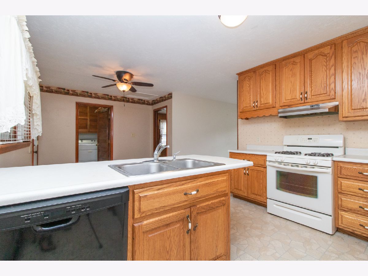
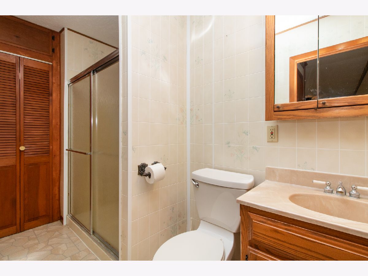
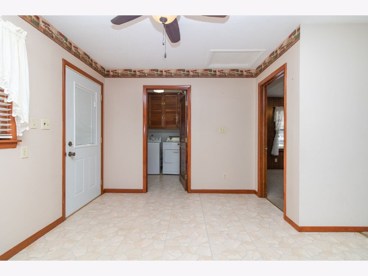
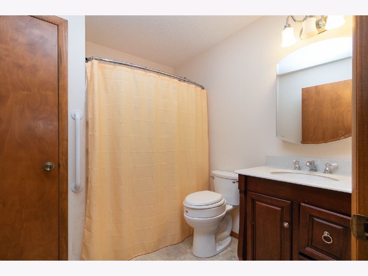
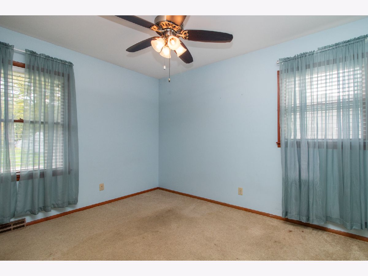
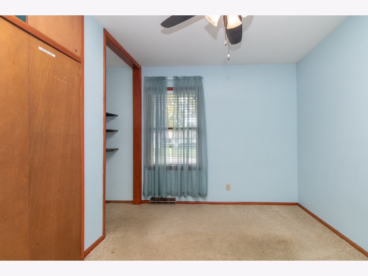
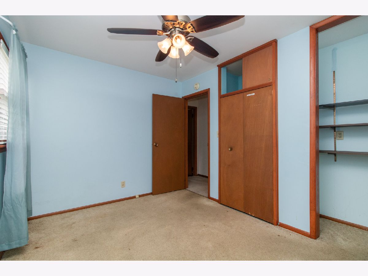
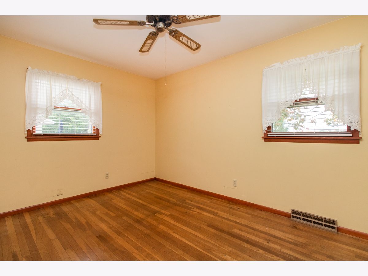
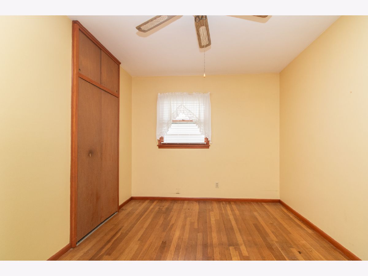
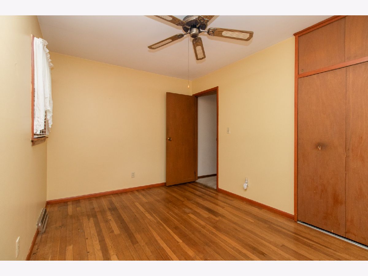
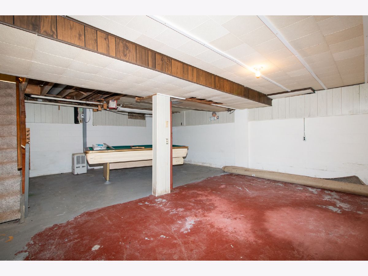
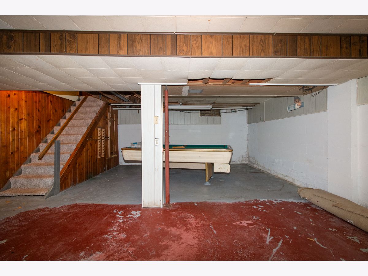
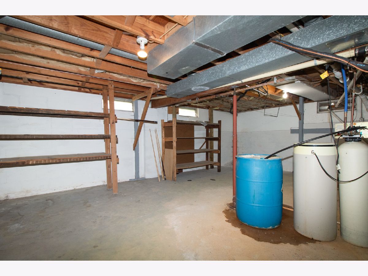
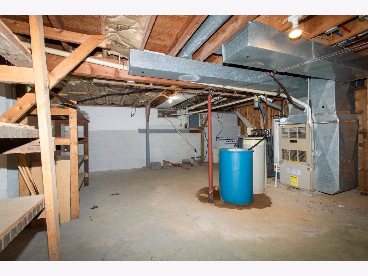
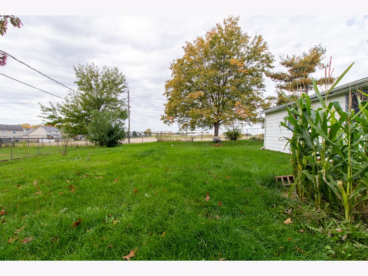
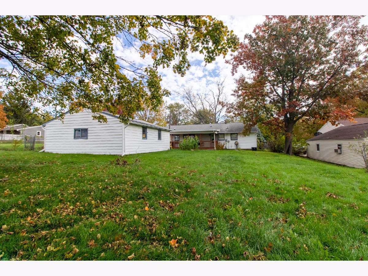
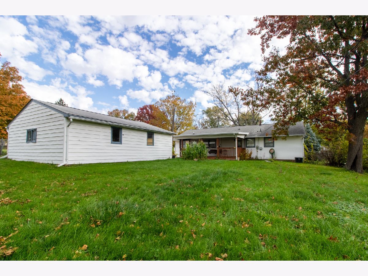
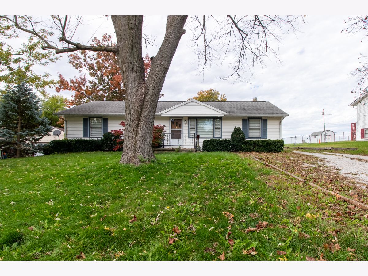
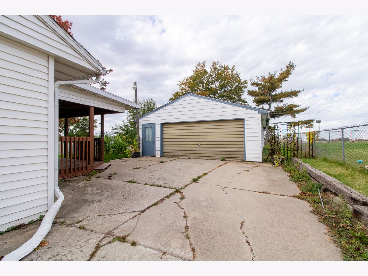
Room Specifics
Total Bedrooms: 3
Bedrooms Above Ground: 3
Bedrooms Below Ground: 0
Dimensions: —
Floor Type: —
Dimensions: —
Floor Type: —
Full Bathrooms: 2
Bathroom Amenities: —
Bathroom in Basement: 0
Rooms: —
Basement Description: Unfinished
Other Specifics
| 2 | |
| — | |
| — | |
| — | |
| — | |
| 83 X 200 | |
| — | |
| — | |
| — | |
| — | |
| Not in DB | |
| — | |
| — | |
| — | |
| — |
Tax History
| Year | Property Taxes |
|---|---|
| 2022 | $713 |
| 2023 | $733 |
Contact Agent
Nearby Similar Homes
Nearby Sold Comparables
Contact Agent
Listing Provided By
RE/MAX Rising

