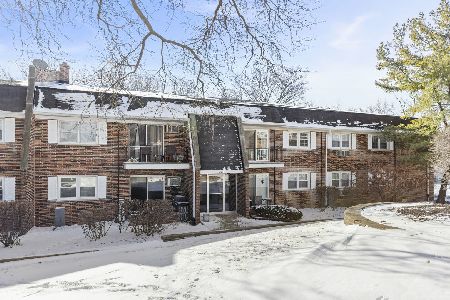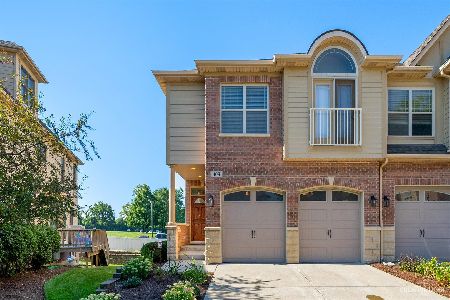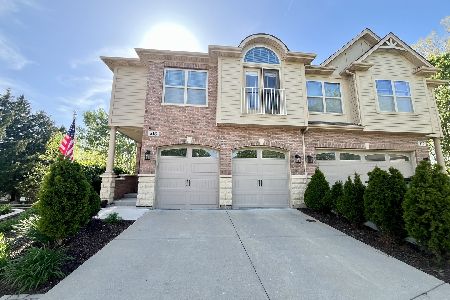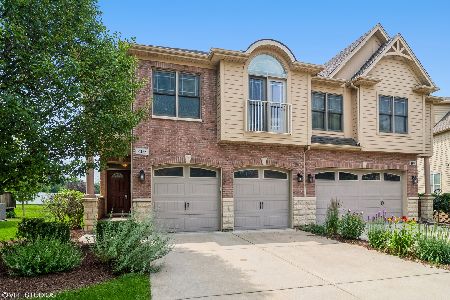411 Provence Court, Lisle, Illinois 60532
$445,000
|
Sold
|
|
| Status: | Closed |
| Sqft: | 2,549 |
| Cost/Sqft: | $180 |
| Beds: | 3 |
| Baths: | 3 |
| Year Built: | 2012 |
| Property Taxes: | $8,858 |
| Days On Market: | 1283 |
| Lot Size: | 0,00 |
Description
Luxury duplex with open floor plan offers 3 levels of living space, and a FULL, walkout basement with bathroom rough in just waiting to be finished. Hardwood floors throughout first floor. Wood Laminate throughout rest of unit. 42" cabinets in kitchen, generous granite counter space. LARGE center island with breakfast bar, double oven, SS appliances. Living room with gas fireplace and surround system. Custom shades in living room and kitchen. Large master bedroom with walk-in his and her closets, and upgraded lighting. Master ensuite with double vanity, separate shower, soaker tub and convenient linen closet. 2nd and 3rd bedrooms offer plenty of space with large closets. Laundry on 2nd level. Top floor offers a large loft that can be used as extra bedrooms, kid space, or private office. Large deck off of kitchen makes entertaining a breeze. Heavy duty overhead storage system in garage. This property also has the largest yard in the community. LOW HOA fee of $150 a month takes care of lawn care, landscaping, and snow removal. Close to expressways, the Belmont Train station, restaurants, entertainment, shopping, hospitals, and TOP rated schools. Children attend Henry Puffer Elementary, Herrick Middle School, and Downers Grove North High School. Total square feet including unfinished basement is 3352 sq. feet. Unfinished basement is 803 Sq. feet. Come see this one today. You will be amazed by the space this unit offers. Upgraded invisible fence will be included with this home.
Property Specifics
| Condos/Townhomes | |
| 3 | |
| — | |
| 2012 | |
| — | |
| NANTUCKET | |
| No | |
| — |
| Du Page | |
| The Villas Of Versailles | |
| 150 / Monthly | |
| — | |
| — | |
| — | |
| 11479841 | |
| 0811206027 |
Nearby Schools
| NAME: | DISTRICT: | DISTANCE: | |
|---|---|---|---|
|
Grade School
Henry Puffer Elementary School |
58 | — | |
|
Middle School
Herrick Middle School |
58 | Not in DB | |
|
High School
North High School |
99 | Not in DB | |
Property History
| DATE: | EVENT: | PRICE: | SOURCE: |
|---|---|---|---|
| 24 Oct, 2022 | Sold | $445,000 | MRED MLS |
| 5 Sep, 2022 | Under contract | $460,000 | MRED MLS |
| — | Last price change | $475,000 | MRED MLS |
| 1 Aug, 2022 | Listed for sale | $475,000 | MRED MLS |

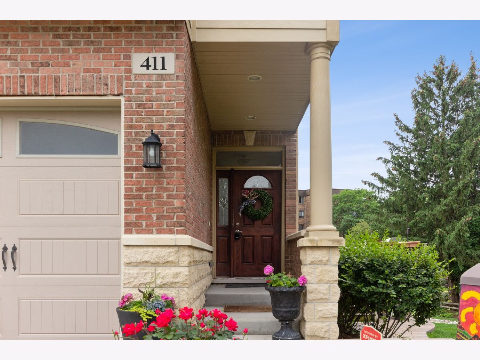
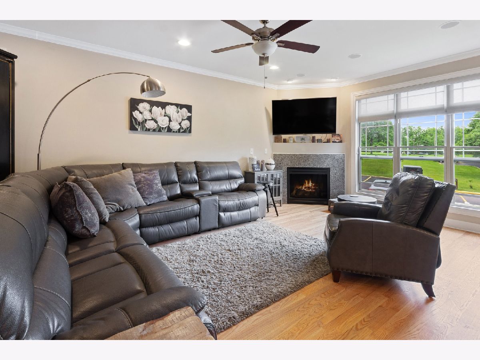
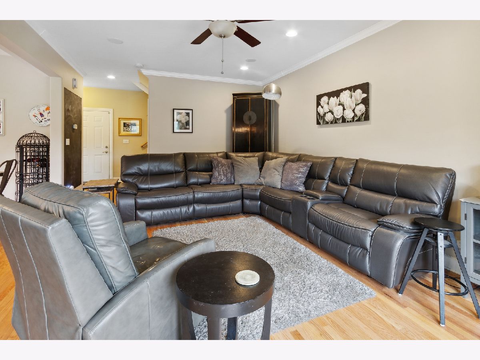
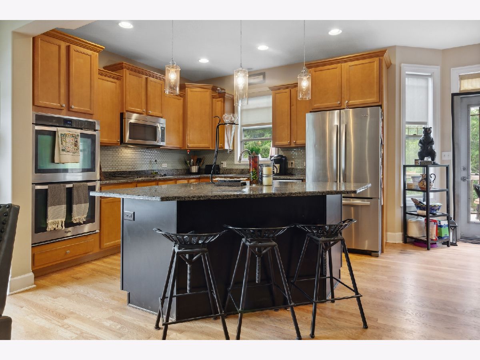
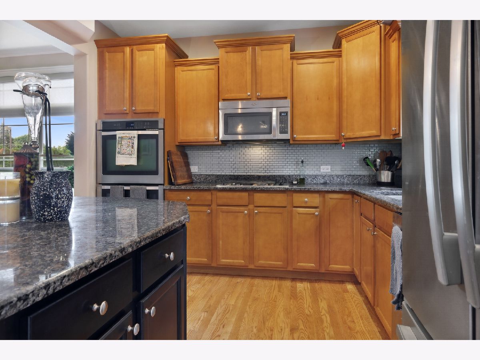
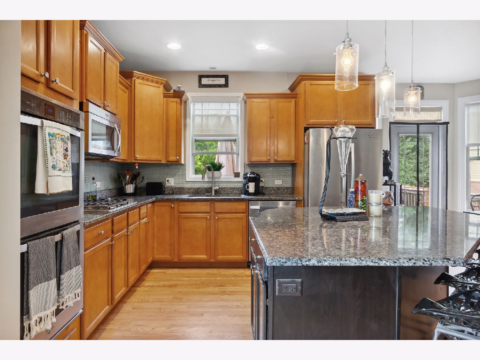
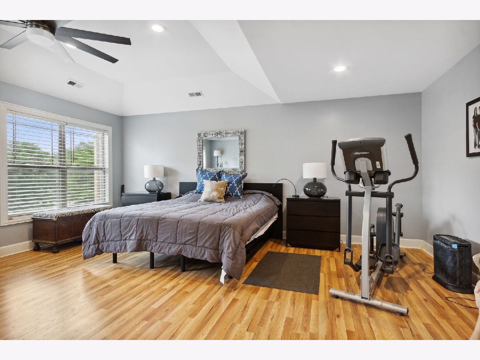
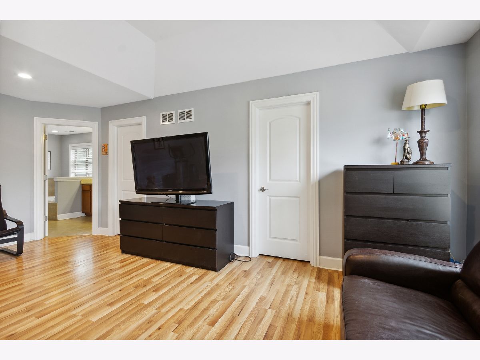
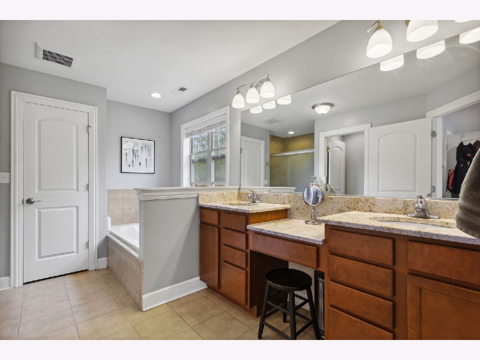
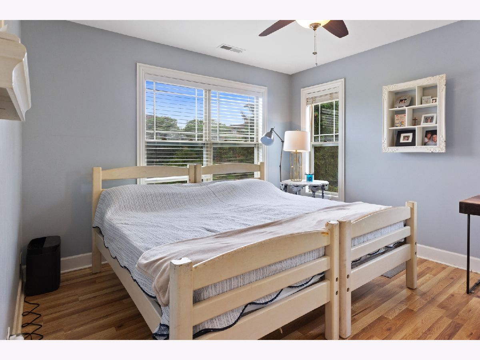
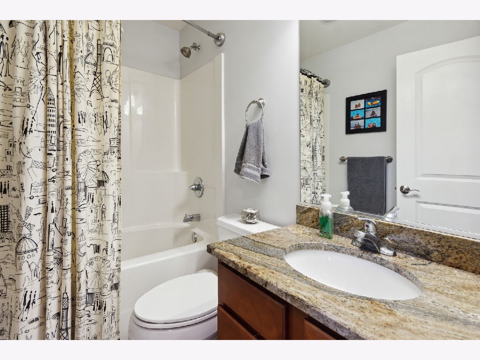
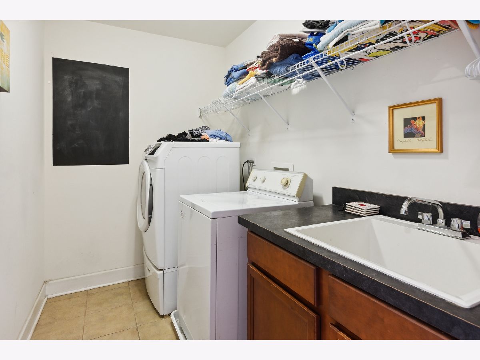
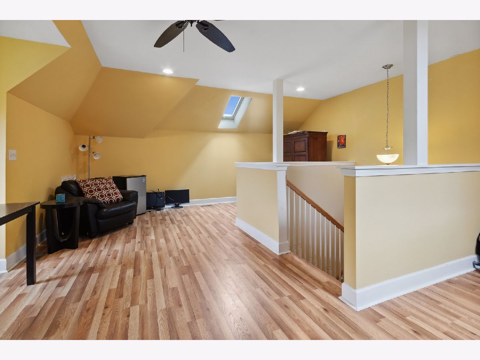
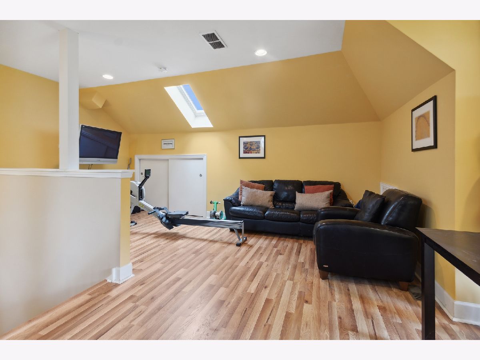
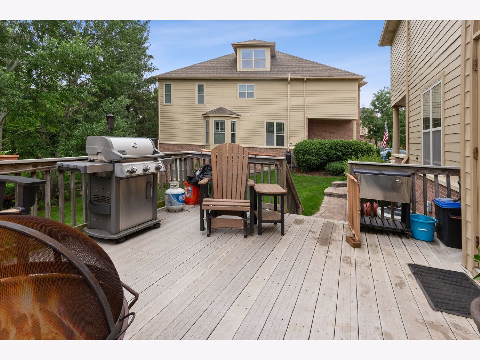
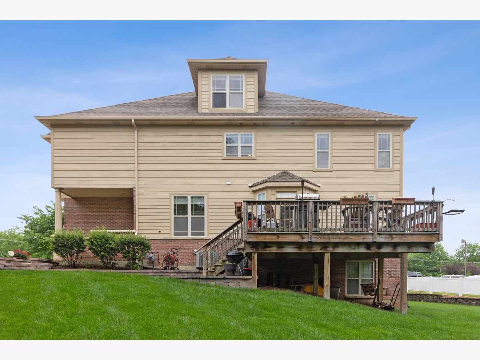
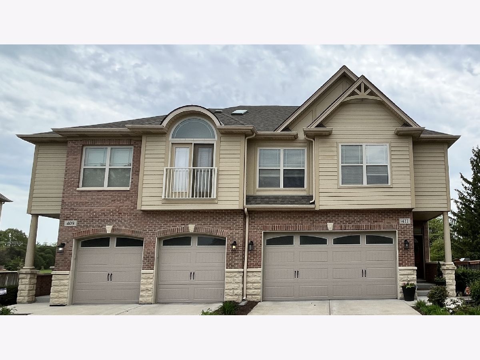
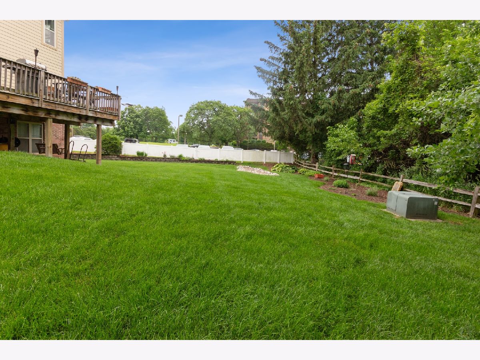
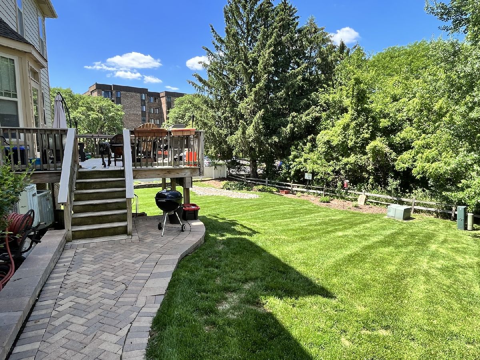
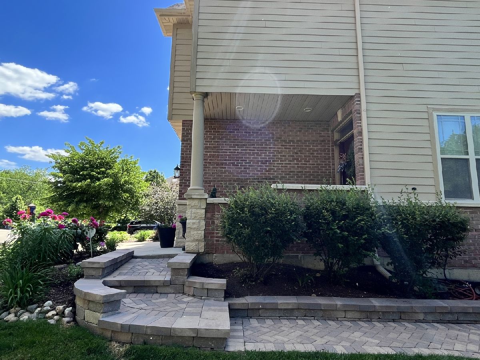
Room Specifics
Total Bedrooms: 3
Bedrooms Above Ground: 3
Bedrooms Below Ground: 0
Dimensions: —
Floor Type: —
Dimensions: —
Floor Type: —
Full Bathrooms: 3
Bathroom Amenities: —
Bathroom in Basement: 0
Rooms: —
Basement Description: Unfinished
Other Specifics
| 2 | |
| — | |
| Concrete | |
| — | |
| — | |
| 69.6 X 68.1 X 74.4 X 59 X | |
| — | |
| — | |
| — | |
| — | |
| Not in DB | |
| — | |
| — | |
| — | |
| — |
Tax History
| Year | Property Taxes |
|---|---|
| 2022 | $8,858 |
Contact Agent
Nearby Sold Comparables
Contact Agent
Listing Provided By
Coldwell Banker Realty

