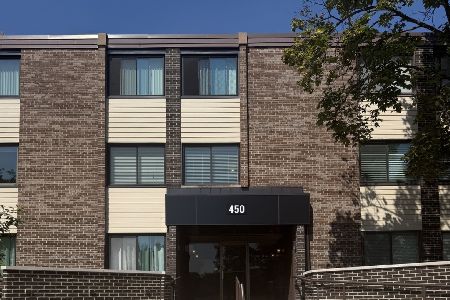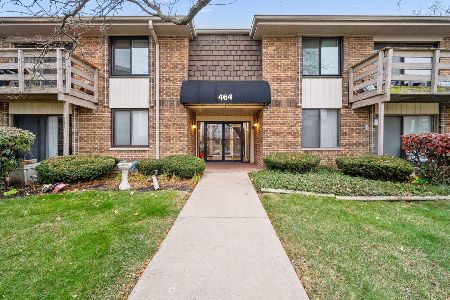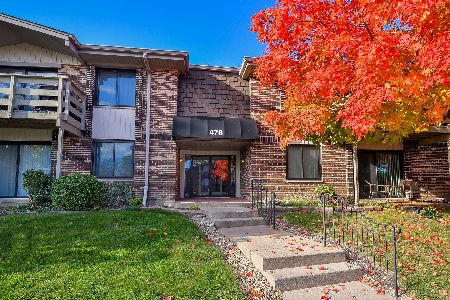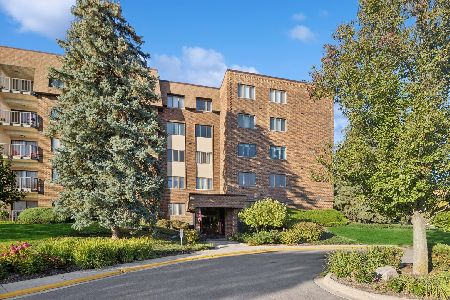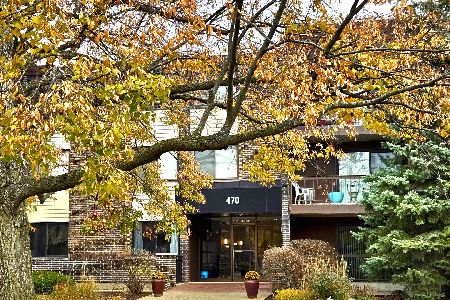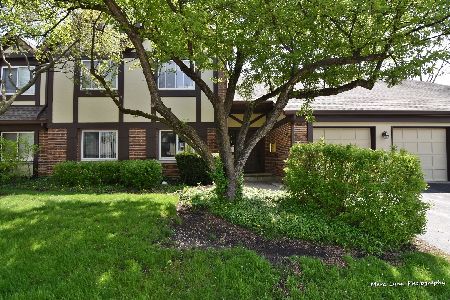411 Ramblewood Drive, Glen Ellyn, Illinois 60137
$210,000
|
Sold
|
|
| Status: | Closed |
| Sqft: | 996 |
| Cost/Sqft: | $196 |
| Beds: | 2 |
| Baths: | 2 |
| Year Built: | 1981 |
| Property Taxes: | $3,850 |
| Days On Market: | 921 |
| Lot Size: | 0,00 |
Description
Winding streets and mature trees welcome you as you drive through Butterfield Manor. Freshly painted 2nd floor condo overlooks treed common area with access from 19 foot long balcony. Living room, dining room and hall have hardwood floors. French door in the dining room and sliding doors in living room lead to balcony. Kitchen has large walk-in pantry and space for a table. All appliances stay. Newer washer and dryer in separate laundry room. Spacious primary suite has walk in closet and shared bath. This unit has a private garage allowing for extra storage (shelving in garage stays).HOA Fee includes water, sewer and scavenger services. Owner must own unit for 2 years before rentals are allowed. Condo is being conveyed "As IS" - owner believes all in working condition. Great convenient location near College of DuPage and McAninch Arts Center offering plays, concerts and exhibits. Morton Arboretum, shopping, dining & I88 or I355 are within short drives. Check out the Floorplan and Square Footage under Additional Information. Ready for quick closing!
Property Specifics
| Condos/Townhomes | |
| 2 | |
| — | |
| 1981 | |
| — | |
| CONDO | |
| No | |
| — |
| Du Page | |
| Butterfield Manor | |
| 331 / Monthly | |
| — | |
| — | |
| — | |
| 11800035 | |
| 0522422023 |
Nearby Schools
| NAME: | DISTRICT: | DISTANCE: | |
|---|---|---|---|
|
Grade School
Briar Glen Elementary School |
89 | — | |
|
Middle School
Glen Crest Middle School |
89 | Not in DB | |
|
High School
Glenbard South High School |
87 | Not in DB | |
Property History
| DATE: | EVENT: | PRICE: | SOURCE: |
|---|---|---|---|
| 10 May, 2021 | Under contract | $0 | MRED MLS |
| 24 Apr, 2021 | Listed for sale | $0 | MRED MLS |
| 27 Jun, 2023 | Sold | $210,000 | MRED MLS |
| 7 Jun, 2023 | Under contract | $195,000 | MRED MLS |
| 5 Jun, 2023 | Listed for sale | $195,000 | MRED MLS |
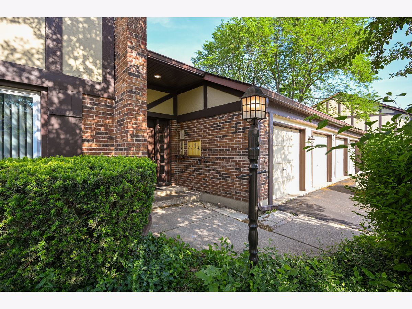
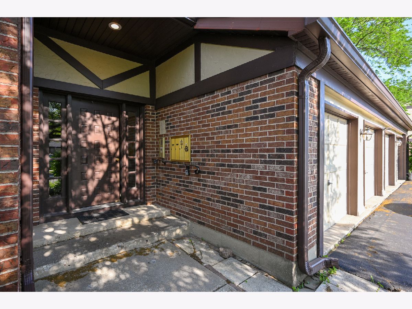
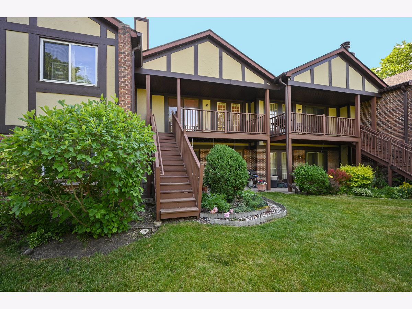
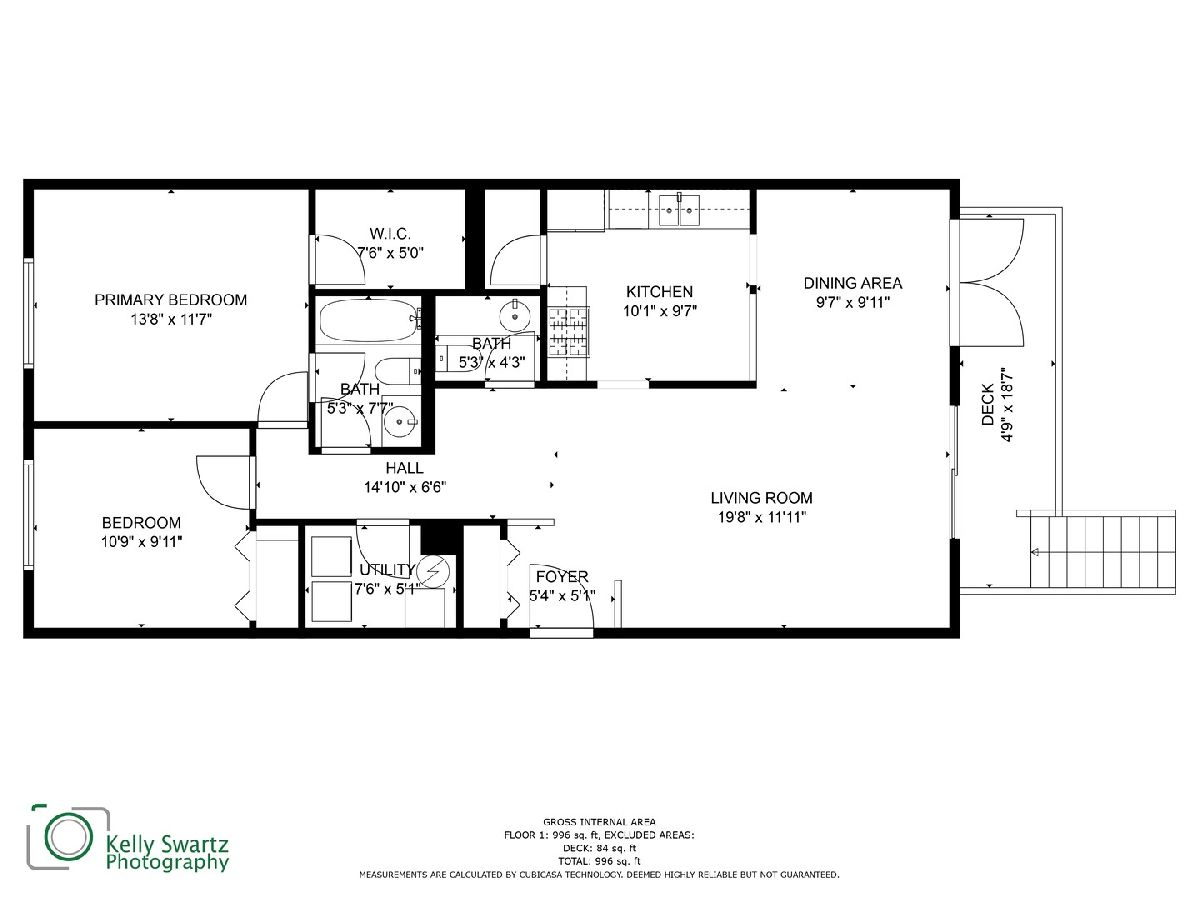
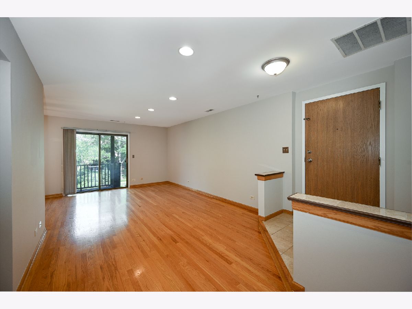
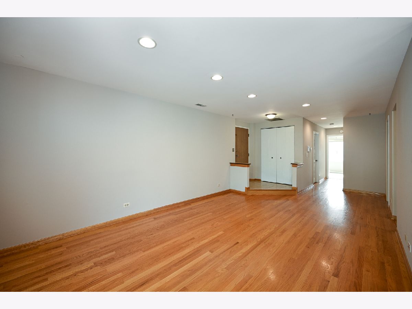
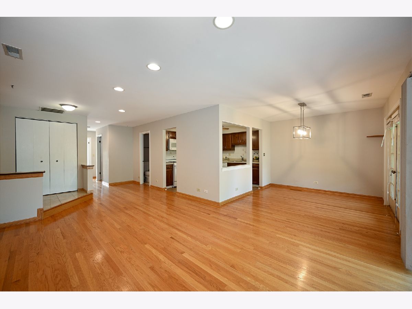
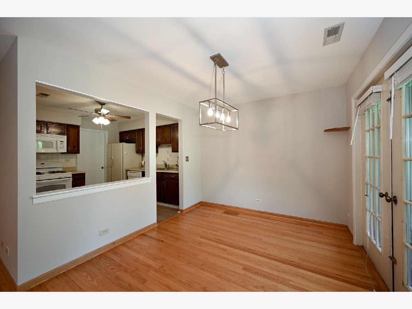
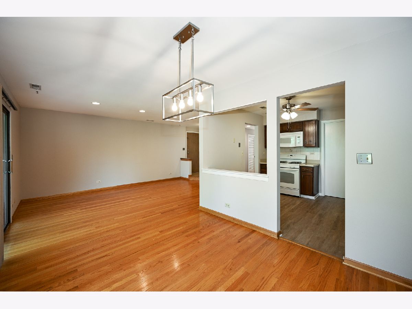
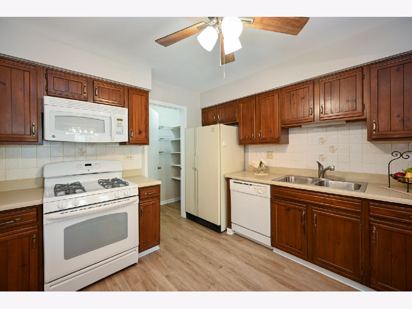
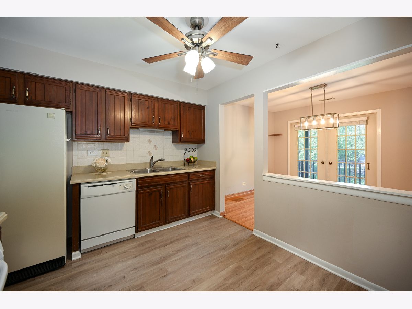
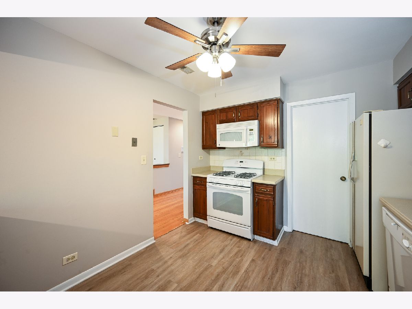
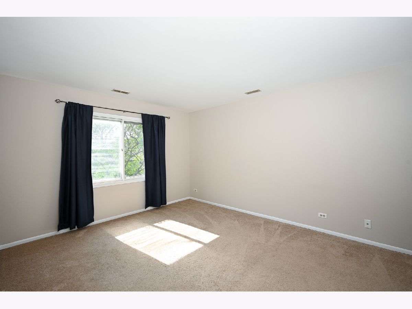
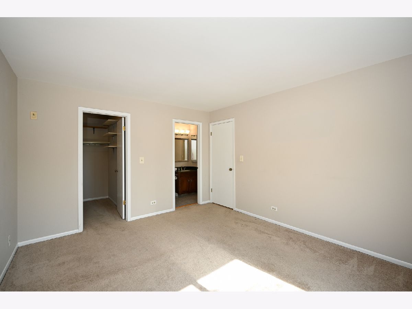
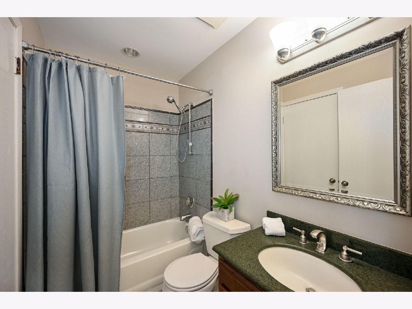
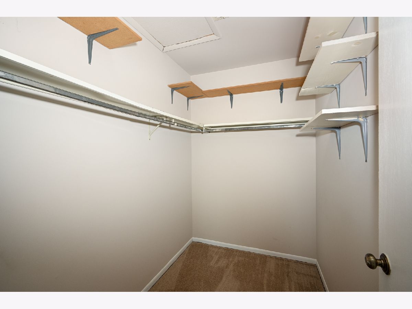
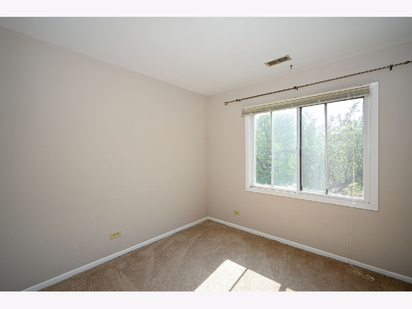
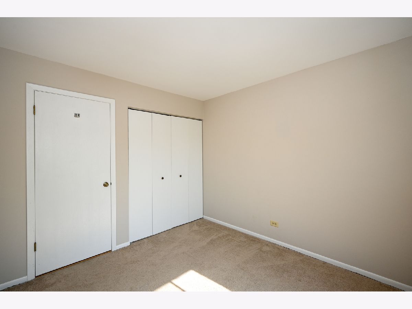
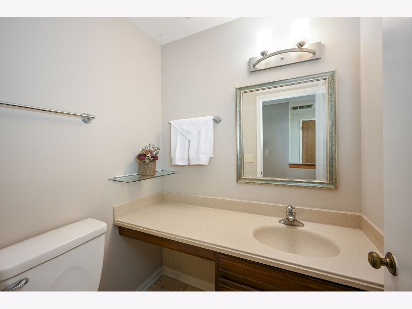
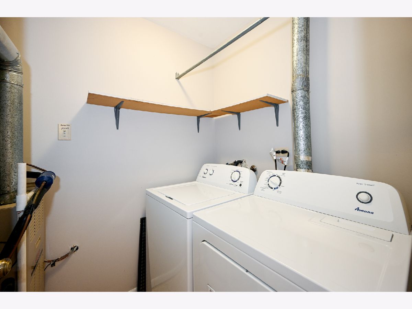
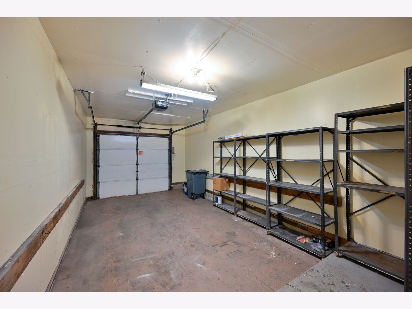
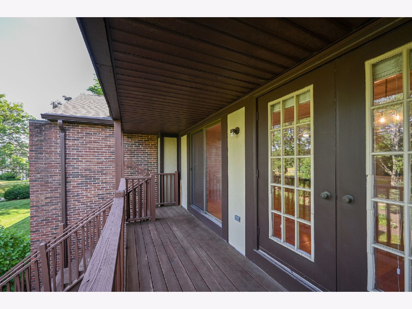
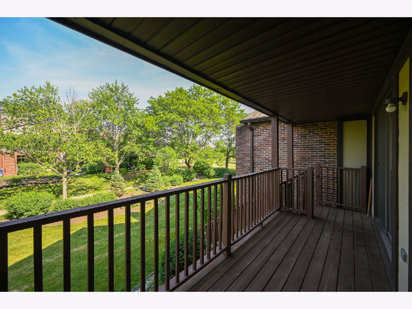
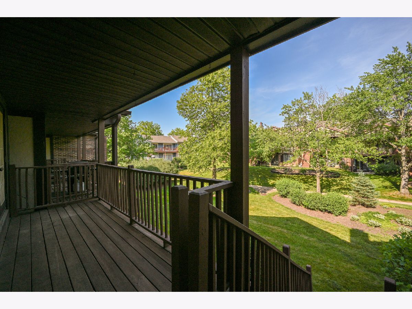
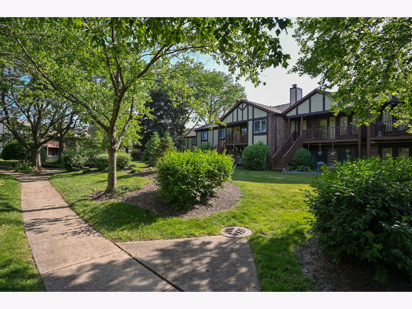
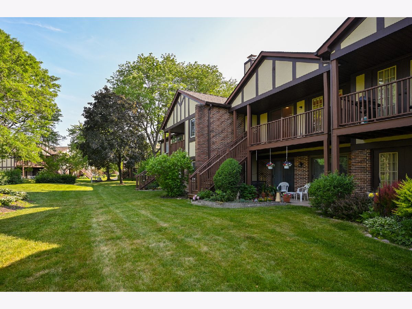
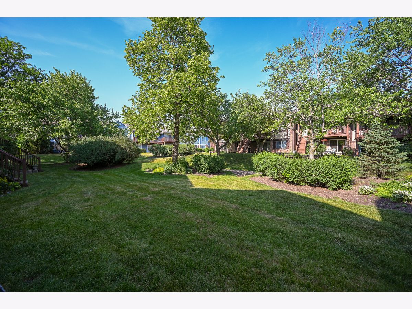
Room Specifics
Total Bedrooms: 2
Bedrooms Above Ground: 2
Bedrooms Below Ground: 0
Dimensions: —
Floor Type: —
Full Bathrooms: 2
Bathroom Amenities: —
Bathroom in Basement: 0
Rooms: —
Basement Description: None
Other Specifics
| 1 | |
| — | |
| — | |
| — | |
| — | |
| COMMON | |
| — | |
| — | |
| — | |
| — | |
| Not in DB | |
| — | |
| — | |
| — | |
| — |
Tax History
| Year | Property Taxes |
|---|---|
| 2023 | $3,850 |
Contact Agent
Nearby Similar Homes
Nearby Sold Comparables
Contact Agent
Listing Provided By
RE/MAX Suburban


