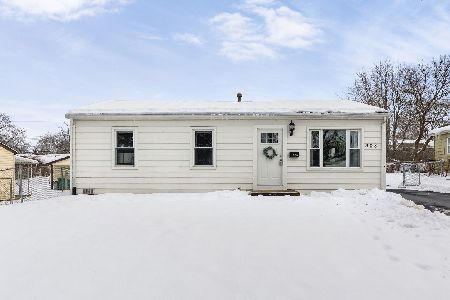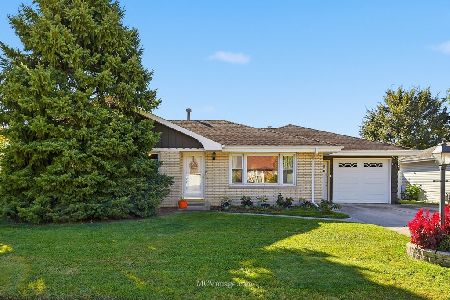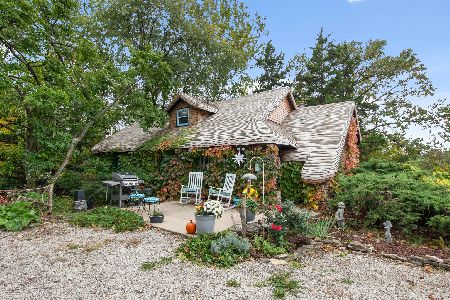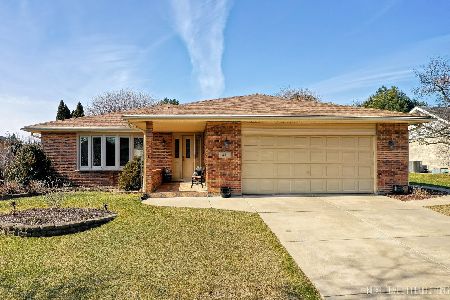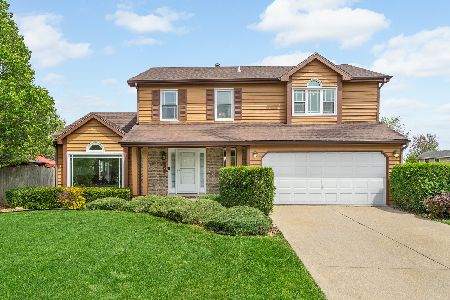411 Read Street, Lockport, Illinois 60441
$282,000
|
Sold
|
|
| Status: | Closed |
| Sqft: | 2,322 |
| Cost/Sqft: | $125 |
| Beds: | 3 |
| Baths: | 3 |
| Year Built: | 1988 |
| Property Taxes: | $7,627 |
| Days On Market: | 2473 |
| Lot Size: | 0,23 |
Description
Extremely well maintained 3 step ranch w/finished basement (including 4th bedrm), main floor family rm & huge main floor laundry off garage w/new washer/dryer, extra cabinets, counters, storage, frig, water cooler, brand new sink. All windows replaced with Gilkey Windows along with Leaf Guard Gutters & newer driveway. Attractive wood laminate flooring in kitchen, family room, hall & bedrooms. Spacious, ceramic foyer opens to formal living & dining rooms. Big eat-in kitchen has new synthetic granite counters, plenty of cabinets, glass back splash, skylight, generous eating area. Main floor family rm has cathedral ceiling, bay window, beamed ceiling, wood burning FP currently using gas logs. Master bedrm has 2 closets & full, private bath. Hall bath skylight. Large rec rm in finished bsmt has can lights & perfectly hidden secret rm great for safe & valuables, battery back up sump pump. Maintenance-free exterior has vinyl siding, clad soffit-facia-gutters. 19x19 deck. Shows beautifully!
Property Specifics
| Single Family | |
| — | |
| Step Ranch | |
| 1988 | |
| Full | |
| 3 STEP RANCH | |
| No | |
| 0.23 |
| Will | |
| Regency Point | |
| 0 / Not Applicable | |
| None | |
| Public | |
| Public Sewer | |
| 10342673 | |
| 1104241190030000 |
Property History
| DATE: | EVENT: | PRICE: | SOURCE: |
|---|---|---|---|
| 30 May, 2019 | Sold | $282,000 | MRED MLS |
| 27 Apr, 2019 | Under contract | $289,999 | MRED MLS |
| — | Last price change | $294,999 | MRED MLS |
| 12 Apr, 2019 | Listed for sale | $294,999 | MRED MLS |
| 4 May, 2023 | Sold | $385,000 | MRED MLS |
| 6 Mar, 2023 | Under contract | $379,900 | MRED MLS |
| 2 Mar, 2023 | Listed for sale | $379,900 | MRED MLS |
Room Specifics
Total Bedrooms: 4
Bedrooms Above Ground: 3
Bedrooms Below Ground: 1
Dimensions: —
Floor Type: Wood Laminate
Dimensions: —
Floor Type: Wood Laminate
Dimensions: —
Floor Type: Carpet
Full Bathrooms: 3
Bathroom Amenities: Separate Shower
Bathroom in Basement: 0
Rooms: Utility Room-Lower Level,Foyer,Recreation Room,Other Room
Basement Description: Finished
Other Specifics
| 2 | |
| Concrete Perimeter | |
| Concrete | |
| Deck | |
| Landscaped | |
| 82 X 132 X 70 X 137 | |
| Unfinished | |
| Full | |
| Vaulted/Cathedral Ceilings, Skylight(s), Wood Laminate Floors, First Floor Laundry, Built-in Features | |
| Range, Microwave, Dishwasher, Refrigerator, Bar Fridge, Washer, Dryer, Water Softener Owned | |
| Not in DB | |
| Sidewalks, Street Lights, Street Paved | |
| — | |
| — | |
| Wood Burning, Gas Log, Gas Starter, Includes Accessories |
Tax History
| Year | Property Taxes |
|---|---|
| 2019 | $7,627 |
| 2023 | $9,270 |
Contact Agent
Nearby Similar Homes
Nearby Sold Comparables
Contact Agent
Listing Provided By
Century 21 Affiliated

