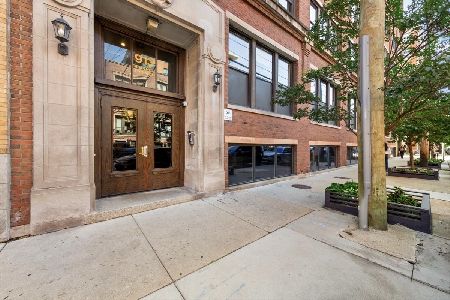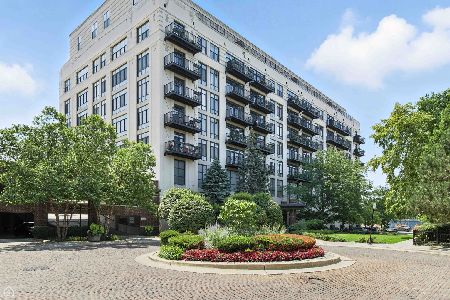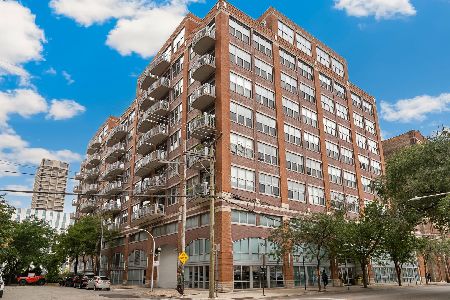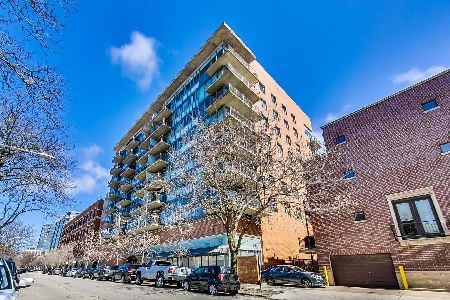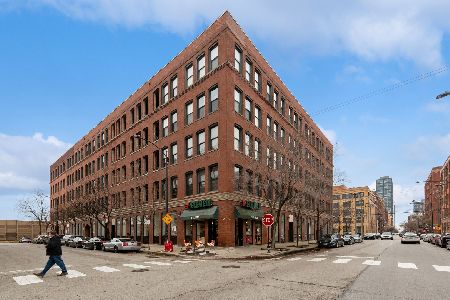411 Sangamon Street, Near West Side, Chicago, Illinois 60607
$1,320,000
|
Sold
|
|
| Status: | Closed |
| Sqft: | 3,800 |
| Cost/Sqft: | $382 |
| Beds: | 4 |
| Baths: | 4 |
| Year Built: | 1984 |
| Property Taxes: | $14,565 |
| Days On Market: | 2457 |
| Lot Size: | 0,00 |
Description
As featured on NBC's hit show "Chicago Fire" this corner unit timber loft penthouse boasts four bedrooms, four bathrooms, an office & a soundproof movie theatre w/ 120" screen. Spacious living room & dining area w/ a large gourmet kitchen including custom cabinetry, quartzite countertops, & professional-grade appliances such as a Subzero 146-bottle wine fridge. Massive master suite w/ a spa-like bathroom w/ a soaking tub, shower, heated floors & towel rack, fireplace, motorized blinds, & a handmade Bespoke walk-in closet. The open concept living area has a spiral staircase leading up to the office & expansive private 1200 sqft rooftop deck w/ a grilling station, outdoor daybeds, & large hot tub w/ views of the city skyline. Located in the West Loop neighborhood near the Google & McDonald's Headquarters, Greek Town, & the hottest restaurants on Randolph Street & Fulton Market. Skinner school district (rare "10" city school). Walking distance to Whole Foods, Target & CTA Blue Line.
Property Specifics
| Condos/Townhomes | |
| 8 | |
| — | |
| 1984 | |
| None | |
| — | |
| No | |
| — |
| Cook | |
| — | |
| 1175 / Monthly | |
| Water,Insurance,TV/Cable,Exterior Maintenance,Scavenger,Snow Removal | |
| Lake Michigan | |
| Public Sewer | |
| 10319497 | |
| 17172360131015 |
Property History
| DATE: | EVENT: | PRICE: | SOURCE: |
|---|---|---|---|
| 24 Jun, 2019 | Sold | $1,320,000 | MRED MLS |
| 28 May, 2019 | Under contract | $1,450,000 | MRED MLS |
| 25 Mar, 2019 | Listed for sale | $1,450,000 | MRED MLS |
Room Specifics
Total Bedrooms: 4
Bedrooms Above Ground: 4
Bedrooms Below Ground: 0
Dimensions: —
Floor Type: Hardwood
Dimensions: —
Floor Type: Hardwood
Dimensions: —
Floor Type: Hardwood
Full Bathrooms: 4
Bathroom Amenities: Whirlpool,Separate Shower,Double Sink,Bidet,Soaking Tub
Bathroom in Basement: —
Rooms: Office,Theatre Room,Walk In Closet
Basement Description: None
Other Specifics
| — | |
| — | |
| — | |
| — | |
| — | |
| COMMON | |
| — | |
| Full | |
| Skylight(s), Hot Tub, Bar-Wet, Hardwood Floors, Heated Floors, Theatre Room | |
| Double Oven, Microwave, Dishwasher, High End Refrigerator, Washer, Dryer, Disposal, Stainless Steel Appliance(s), Wine Refrigerator, Cooktop | |
| Not in DB | |
| — | |
| — | |
| Elevator(s), Storage, Service Elevator(s) | |
| Wood Burning |
Tax History
| Year | Property Taxes |
|---|---|
| 2019 | $14,565 |
Contact Agent
Nearby Similar Homes
Nearby Sold Comparables
Contact Agent
Listing Provided By
Compass

