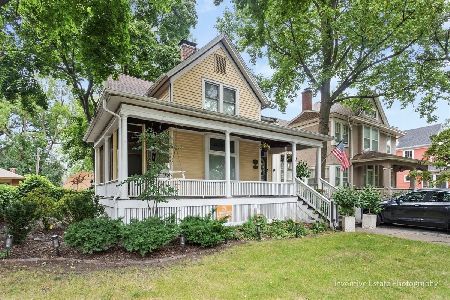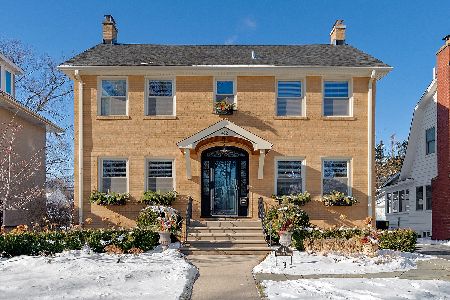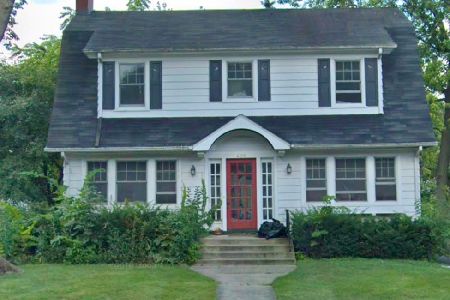411 Spring Avenue, La Grange, Illinois 60525
$820,000
|
Sold
|
|
| Status: | Closed |
| Sqft: | 2,560 |
| Cost/Sqft: | $312 |
| Beds: | 5 |
| Baths: | 3 |
| Year Built: | 1962 |
| Property Taxes: | $19,903 |
| Days On Market: | 795 |
| Lot Size: | 0,00 |
Description
So much larger than it looks! Classic Colonial style home with covered front porch, paver brick driveway and attached 2 car garage sits on a stunning private oasis! Beautiful shade trees and a menagerie of flowering perennials adorn both the front and backyards, a large deck with built-in benches and canvas gazebo provide the perfect spot to enjoy the view. The sun infused interior boasts oak hardwood floors, classic divided light windows, chair-rails and an open floor plan for easy and relaxed living. Foyer entry with stone tile and two coat closets, expansive living and dining room combination with wood-burning fireplace is open to the classic maple kitchen with center island breakfast bar and rear family room with perfect views of the gorgeous yard. Private home office and convenient laundry/mud room with attached full bath. Five spacious second floor bedrooms and two full baths including a master bedroom suite with updated bathroom. Additional living space in the large finished basement with rec room, game room, storage and workshop/utility room. All this and an amazing walk to town, train and school location, plus charming Elm Park with playground and basketball court! Cossitt Ave. Elementary, Park Jr. High and Lyons Township High School! Move right and and start enjoying your forever home!
Property Specifics
| Single Family | |
| — | |
| — | |
| 1962 | |
| — | |
| COLONIAL | |
| No | |
| — |
| Cook | |
| — | |
| 0 / Not Applicable | |
| — | |
| — | |
| — | |
| 11845616 | |
| 18043260270000 |
Nearby Schools
| NAME: | DISTRICT: | DISTANCE: | |
|---|---|---|---|
|
Grade School
Cossitt Avenue Elementary School |
102 | — | |
|
Middle School
Park Junior High School |
102 | Not in DB | |
|
High School
Lyons Twp High School |
204 | Not in DB | |
Property History
| DATE: | EVENT: | PRICE: | SOURCE: |
|---|---|---|---|
| 31 Oct, 2023 | Sold | $820,000 | MRED MLS |
| 9 Sep, 2023 | Under contract | $799,700 | MRED MLS |
| 6 Sep, 2023 | Listed for sale | $799,700 | MRED MLS |
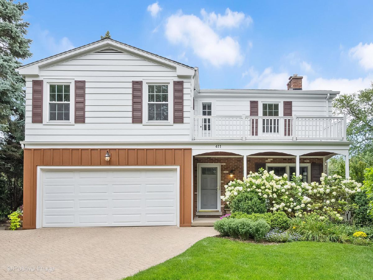
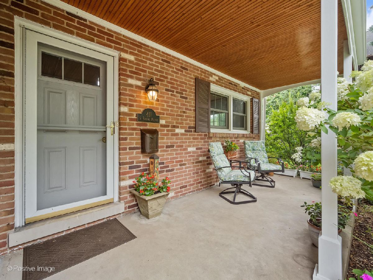
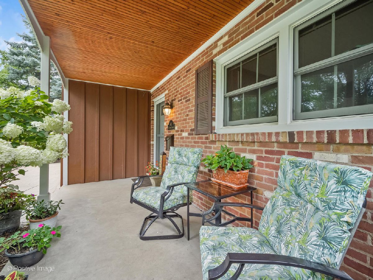
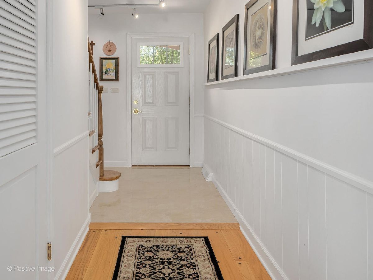
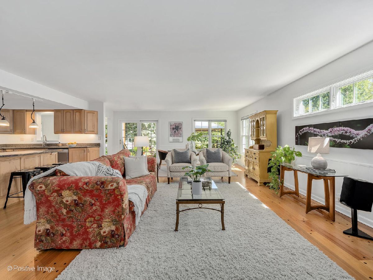
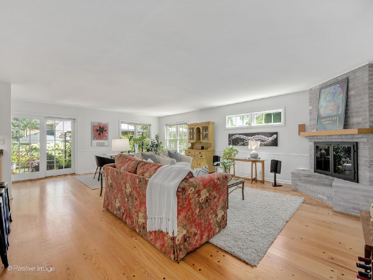
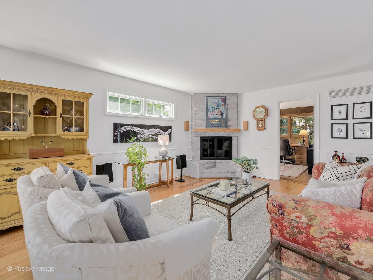
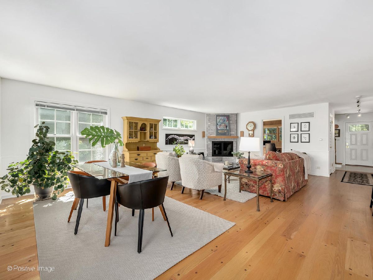
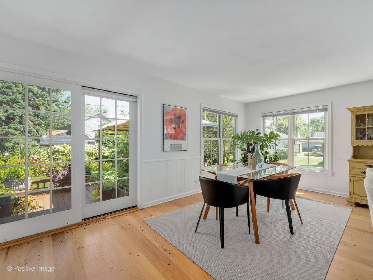
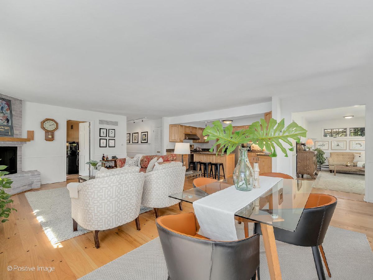
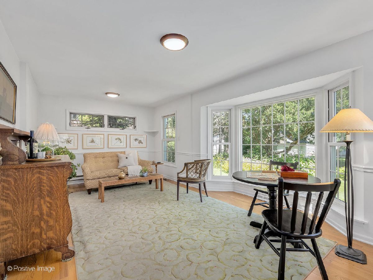
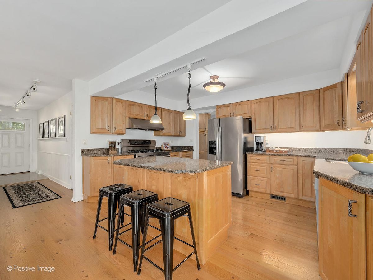
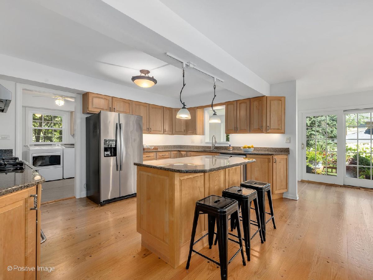
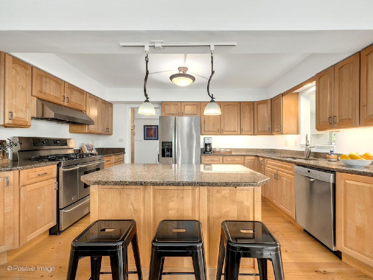
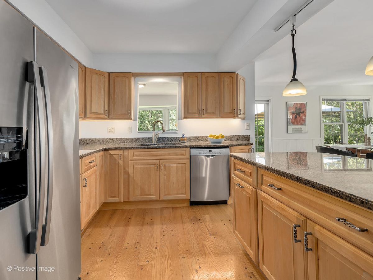
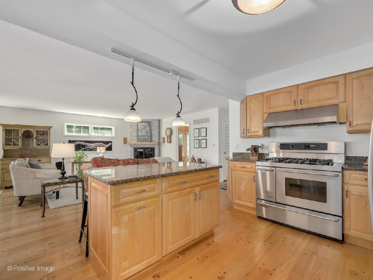
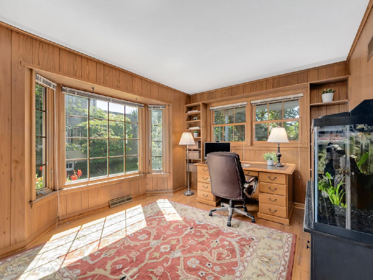
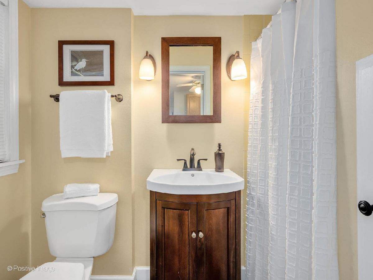
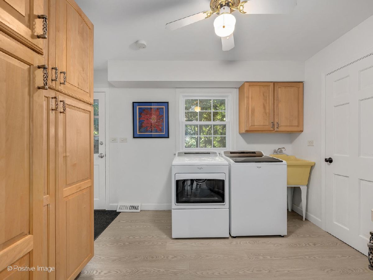
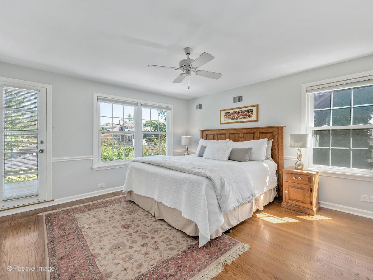
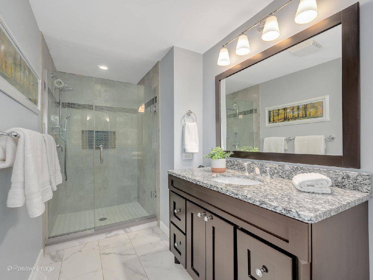

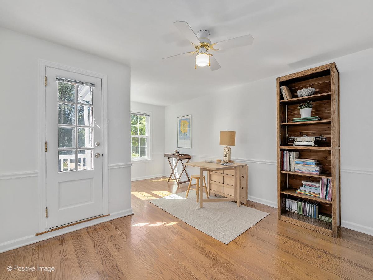
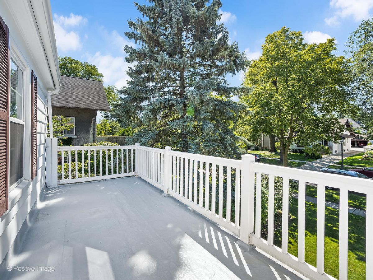

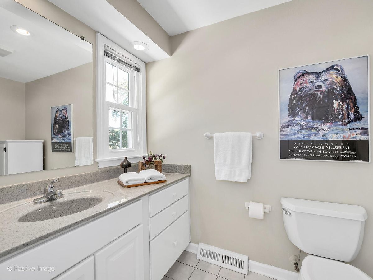
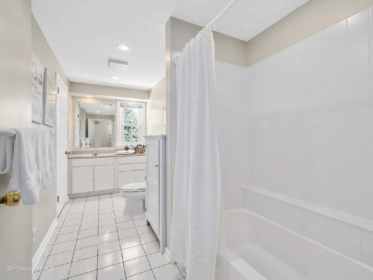
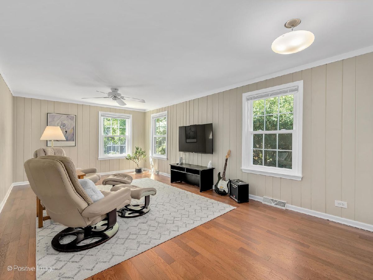
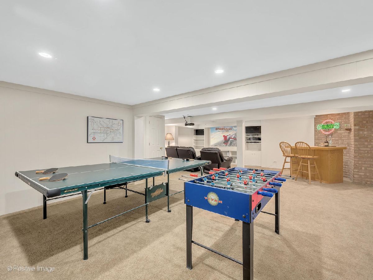
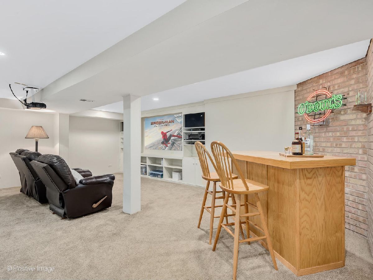
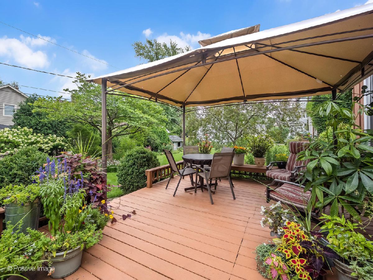
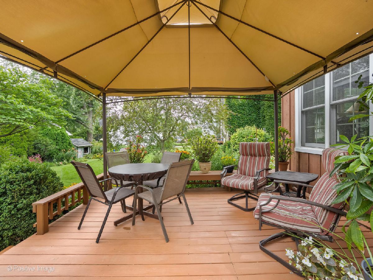
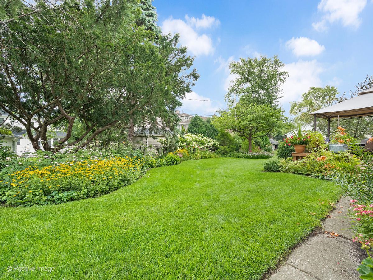

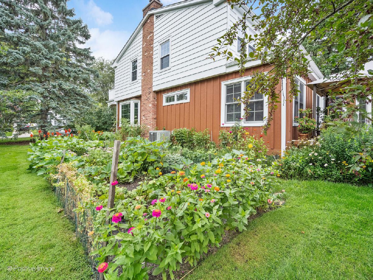

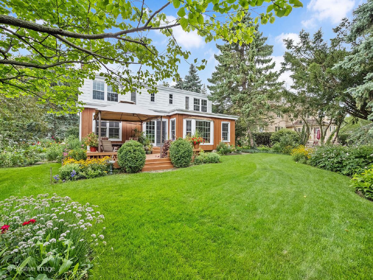
Room Specifics
Total Bedrooms: 5
Bedrooms Above Ground: 5
Bedrooms Below Ground: 0
Dimensions: —
Floor Type: —
Dimensions: —
Floor Type: —
Dimensions: —
Floor Type: —
Dimensions: —
Floor Type: —
Full Bathrooms: 3
Bathroom Amenities: —
Bathroom in Basement: 0
Rooms: —
Basement Description: Finished,Rec/Family Area
Other Specifics
| 2 | |
| — | |
| Brick | |
| — | |
| — | |
| 50 X 135.7 | |
| Unfinished | |
| — | |
| — | |
| — | |
| Not in DB | |
| — | |
| — | |
| — | |
| — |
Tax History
| Year | Property Taxes |
|---|---|
| 2023 | $19,903 |
Contact Agent
Nearby Similar Homes
Nearby Sold Comparables
Contact Agent
Listing Provided By
Coldwell Banker Realty



