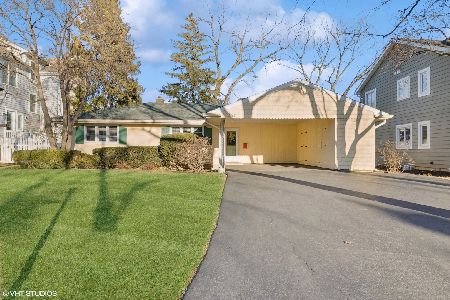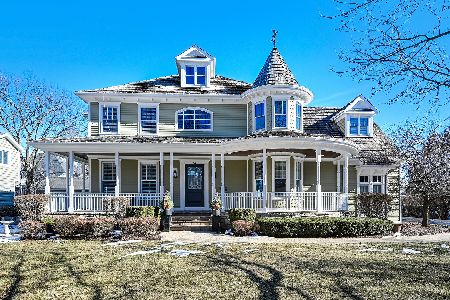411 Stough Street, Hinsdale, Illinois 60521
$779,000
|
Sold
|
|
| Status: | Closed |
| Sqft: | 0 |
| Cost/Sqft: | — |
| Beds: | 4 |
| Baths: | 4 |
| Year Built: | 1957 |
| Property Taxes: | $11,084 |
| Days On Market: | 1823 |
| Lot Size: | 0,19 |
Description
Must See Home to Appreciate the Beautiful High End Finishes Throughout. Shows and Feels Like a New Home! FOUR Generous Sized Bedrooms All On The 2nd Level, 3-1/2 Newly Remodeled Bathrooms, 2 Laundry Rooms (2nd level and Basement), Newly Finished Basement with a Large Recreation Room and Large Storage Room. (2) Completely New Zoned HVAC Systems with Ultraviolet Dust Eliminator on 2nd Level and New Ductwork. 72" Free Standing Air Massage Tub with Floor Mounted Hand Shower in Master Ensuite Bathroom. Gorgeous Vintage Style Tub in the 2nd Bedroom Ensuite. All New Windows, SOLLID Knotty Birch Cabinetry, Quartzite Natural Stone Counters, Beautiful Hardwood Floors, and So Much More! See *FEATURE LIST* and Video. Located in MADISON Grade School, a Short Walk to Train, Pool, and Downtown Hinsdale. It's Perfect!
Property Specifics
| Single Family | |
| — | |
| — | |
| 1957 | |
| Full | |
| — | |
| No | |
| 0.19 |
| Du Page | |
| — | |
| — / Not Applicable | |
| None | |
| Lake Michigan | |
| Public Sewer | |
| 10948098 | |
| 0911228026 |
Nearby Schools
| NAME: | DISTRICT: | DISTANCE: | |
|---|---|---|---|
|
Grade School
Madison Elementary School |
181 | — | |
|
Middle School
Hinsdale Middle School |
181 | Not in DB | |
|
High School
Hinsdale Central High School |
86 | Not in DB | |
Property History
| DATE: | EVENT: | PRICE: | SOURCE: |
|---|---|---|---|
| 23 Feb, 2021 | Sold | $779,000 | MRED MLS |
| 22 Jan, 2021 | Under contract | $794,000 | MRED MLS |
| 22 Jan, 2021 | Listed for sale | $794,000 | MRED MLS |
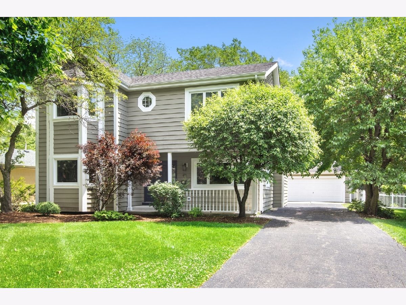
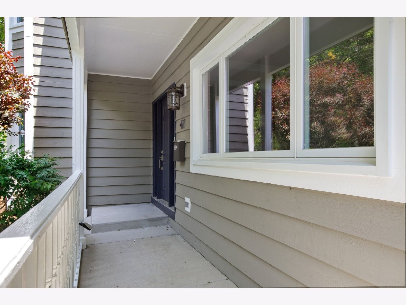
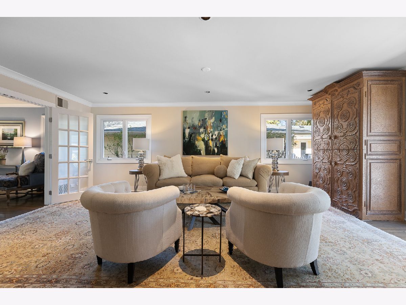
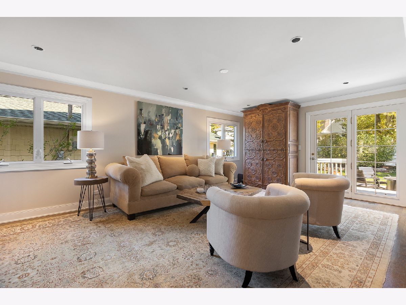
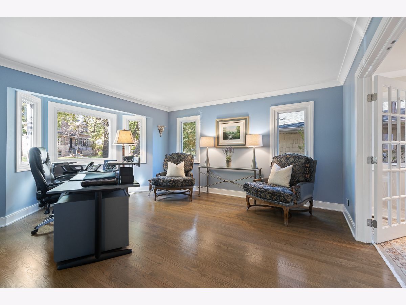
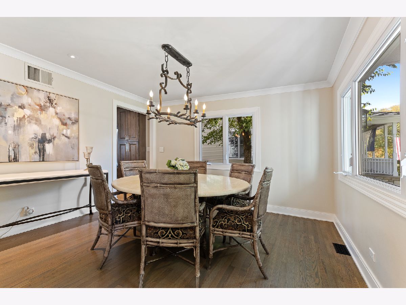
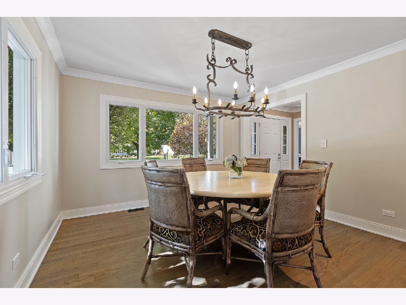
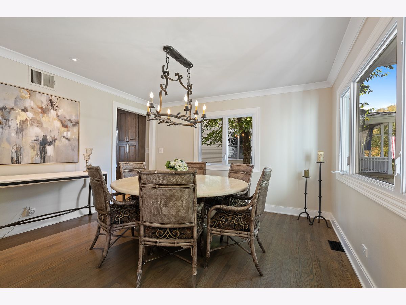
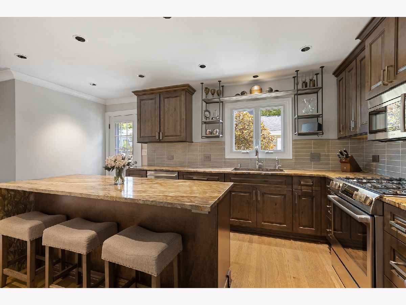
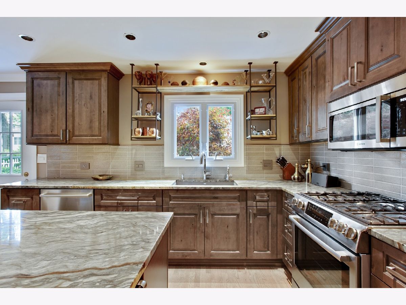
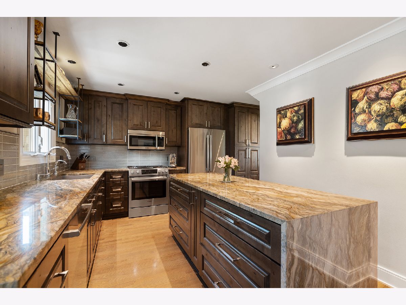
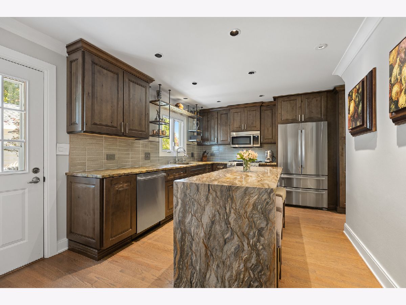
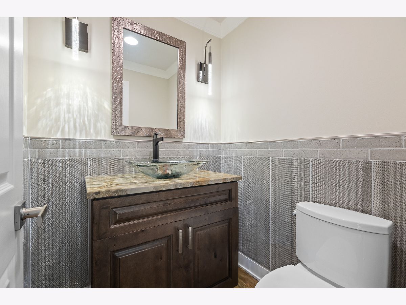
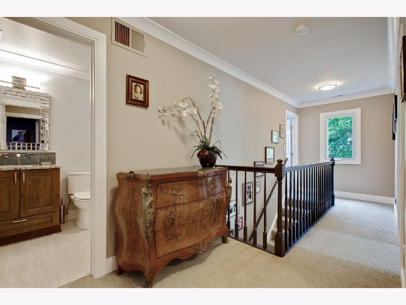
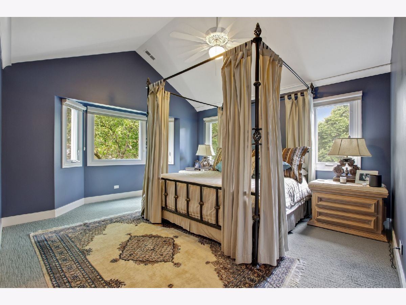
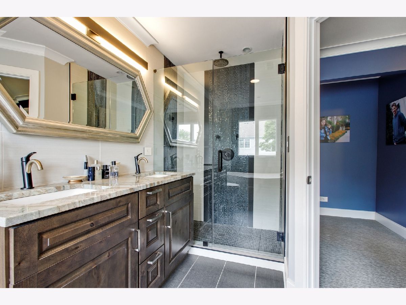
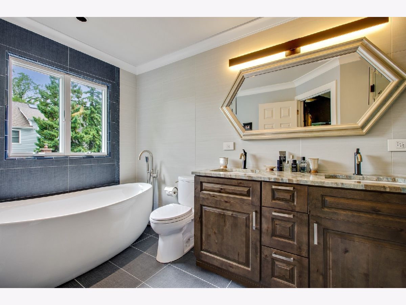
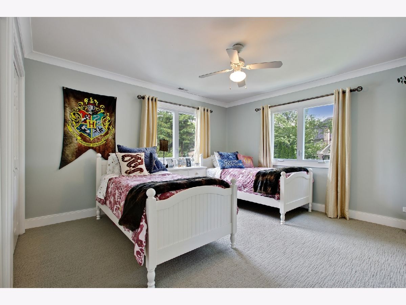
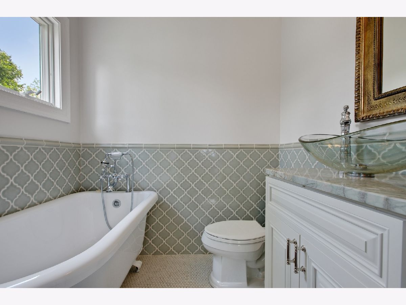
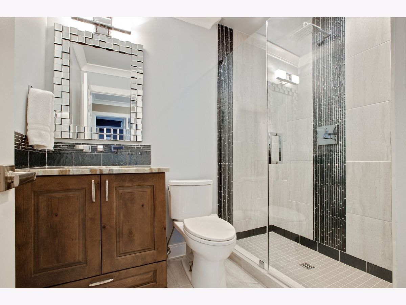
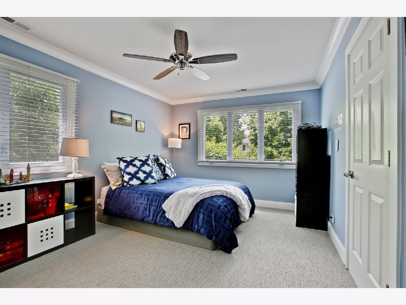
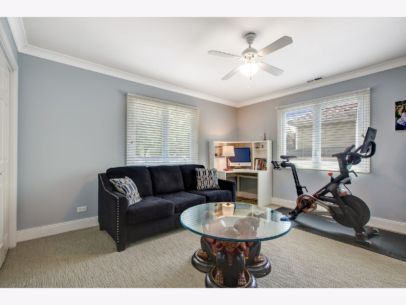
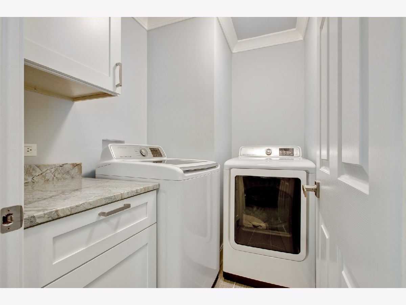
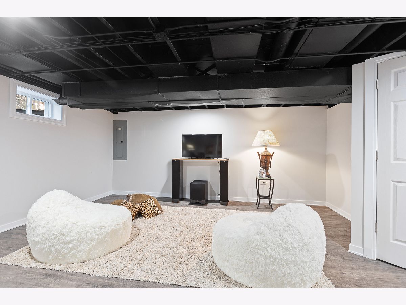
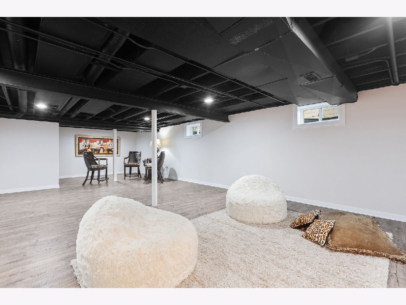
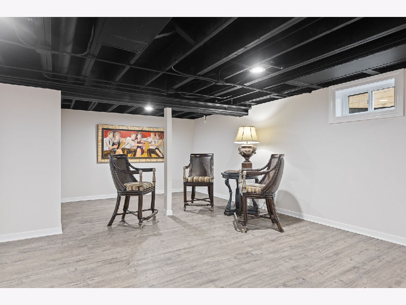
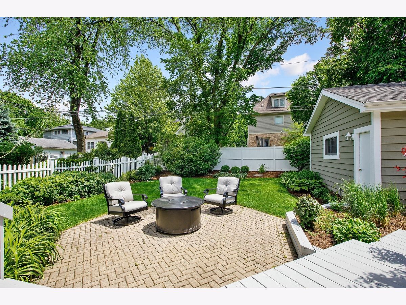
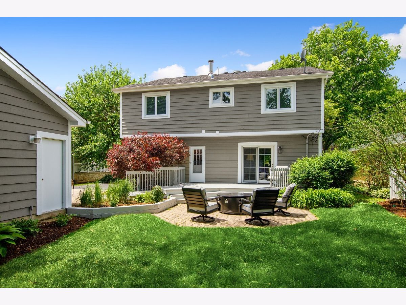
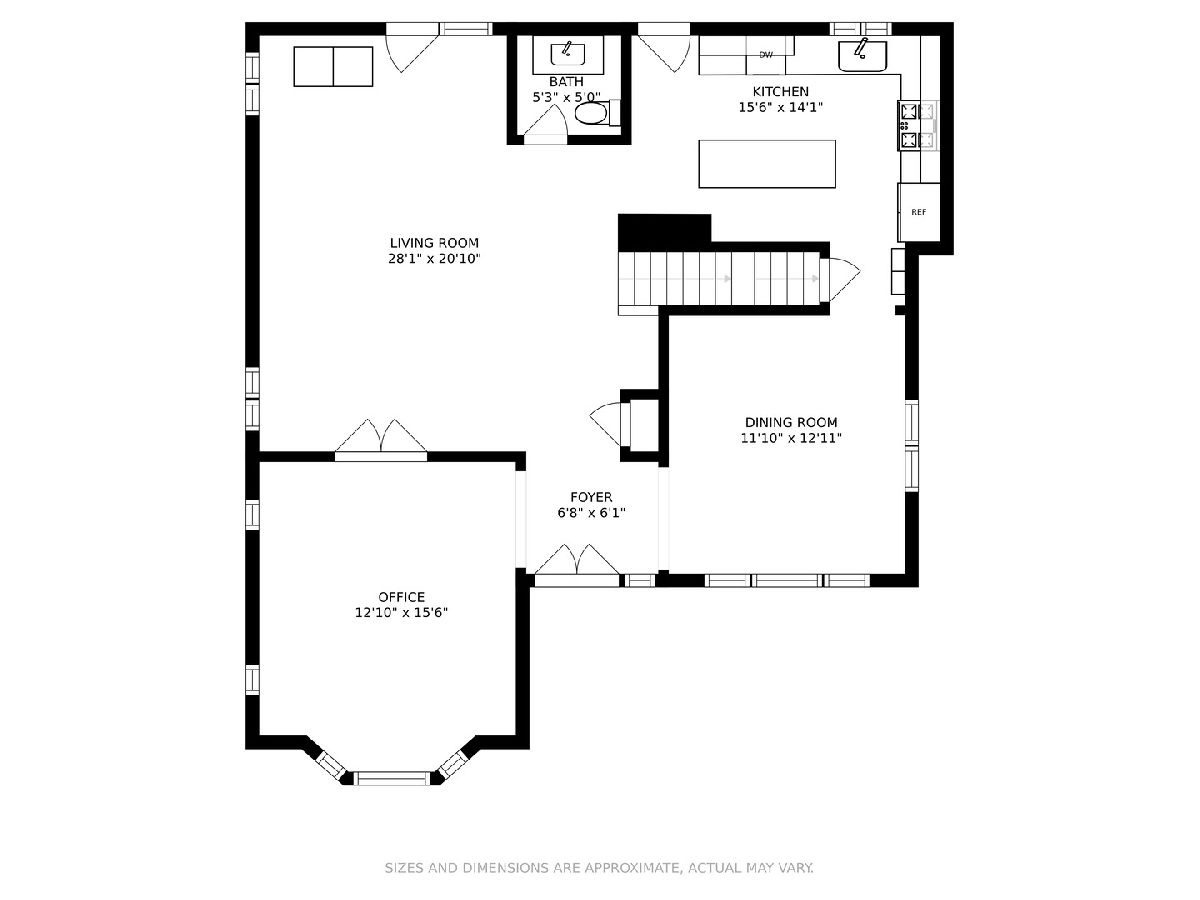
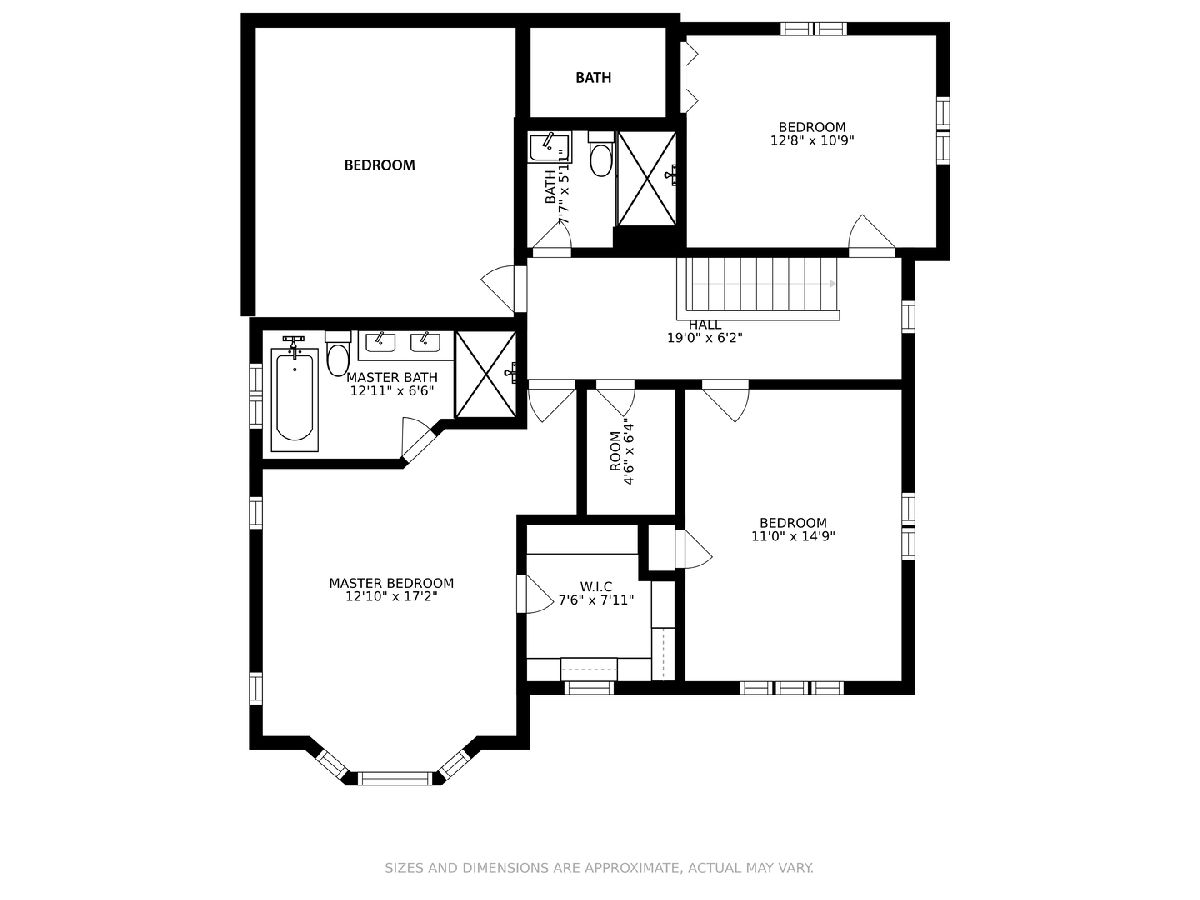
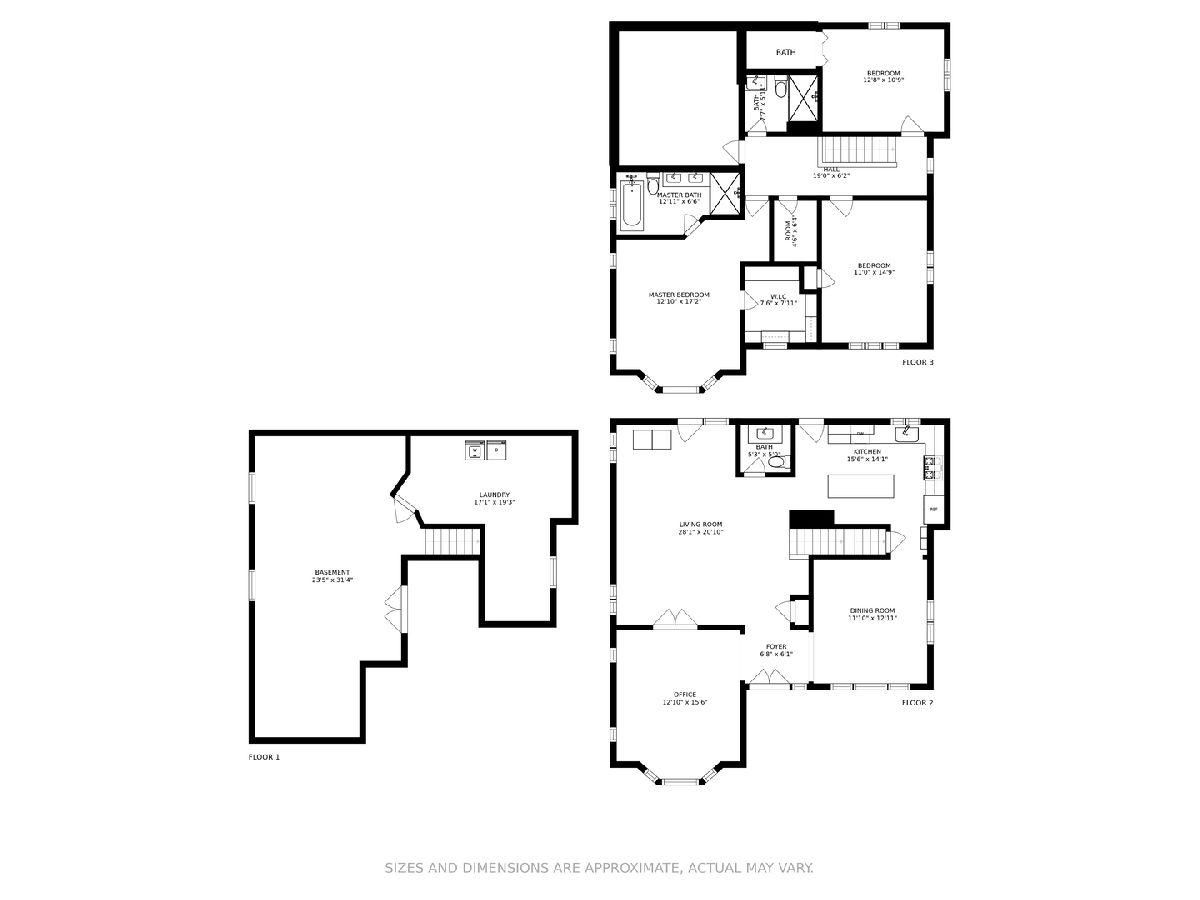
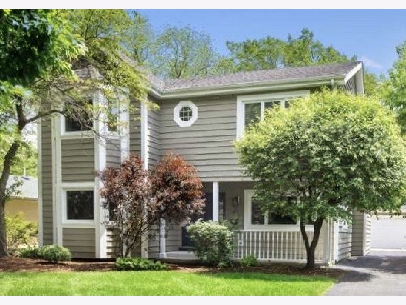
Room Specifics
Total Bedrooms: 4
Bedrooms Above Ground: 4
Bedrooms Below Ground: 0
Dimensions: —
Floor Type: Carpet
Dimensions: —
Floor Type: Carpet
Dimensions: —
Floor Type: Carpet
Full Bathrooms: 4
Bathroom Amenities: Separate Shower,Double Sink,Garden Tub,Full Body Spray Shower,Soaking Tub
Bathroom in Basement: 0
Rooms: Office,Utility Room-Lower Level,Storage
Basement Description: Finished
Other Specifics
| 2 | |
| — | |
| — | |
| Deck, Porch, Brick Paver Patio | |
| — | |
| 63X134 | |
| — | |
| Full | |
| Hardwood Floors, Second Floor Laundry, Walk-In Closet(s) | |
| Range, Dishwasher, High End Refrigerator, Washer, Dryer, Disposal, Stainless Steel Appliance(s) | |
| Not in DB | |
| Park, Pool, Sidewalks | |
| — | |
| — | |
| — |
Tax History
| Year | Property Taxes |
|---|---|
| 2021 | $11,084 |
Contact Agent
Nearby Similar Homes
Contact Agent
Listing Provided By
Jameson Sotheby's International Realty







