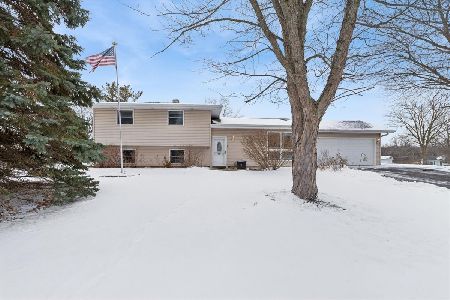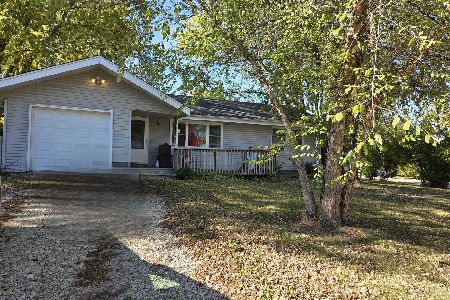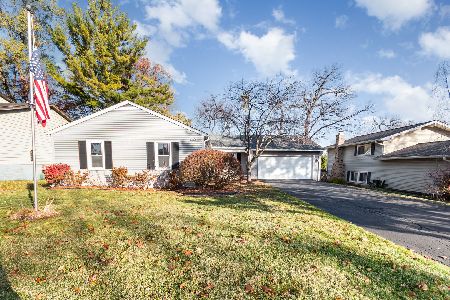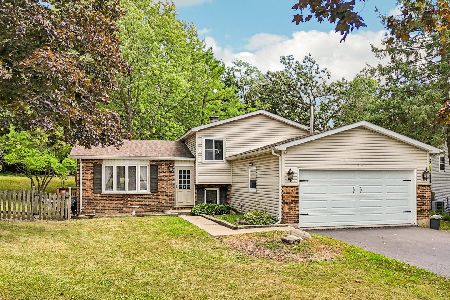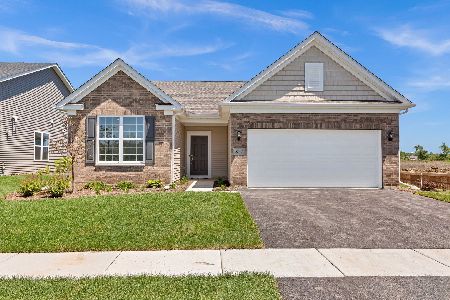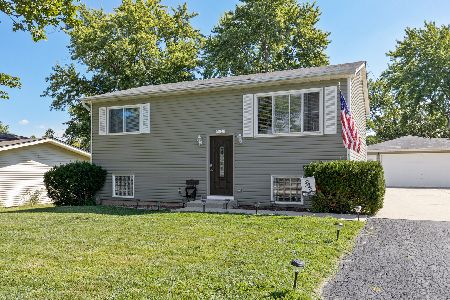411 Thornwood Drive, Lindenhurst, Illinois 60046
$180,000
|
Sold
|
|
| Status: | Closed |
| Sqft: | 1,488 |
| Cost/Sqft: | $120 |
| Beds: | 3 |
| Baths: | 1 |
| Year Built: | 1958 |
| Property Taxes: | $5,197 |
| Days On Market: | 1936 |
| Lot Size: | 0,22 |
Description
EASY TO LOVE! See this BEAUTIFUL 3-BEDROOM tri-level style home soon! Featuring an OPEN FLOOR PLAN, the large living room offers wood flooring and large sunny windows. Opens to the dining room and kitchen. Sliding glass doors off dining area lead to the backyard deck. Kitchen updates include NEW STOVE (2019) and NEW STAINLESS STEEL REFRIGERATOR (2017). Lower level English basement with big family room plus the laundry room. Washer and dryer included with home, NEW DRYER (2017). Upstairs are 3 bedrooms, all with HARDWOOD FLOORING underneath the carpeting. FULL BATH REMODELED (2016). Additional improvements include: NEW INTERIOR DOORS (2016), NEW CARPETING (2016) and NEW PAINT (2016). Landscaped yard with NEW SHED (2017) for additional storage. DECK RE-STAINED (2020). Lake Villa Grade school district 41 and Grayslake North high school district 127. Great location near parks, lakes and schools. Close to shopping and restaurants. Easy access to major roadways for your work commute. Please note that the tree house deck is excluded.
Property Specifics
| Single Family | |
| — | |
| Tri-Level | |
| 1958 | |
| English | |
| — | |
| No | |
| 0.22 |
| Lake | |
| Venetian Village | |
| — / Not Applicable | |
| None | |
| Public | |
| Public Sewer | |
| 10863136 | |
| 06024080020000 |
Nearby Schools
| NAME: | DISTRICT: | DISTANCE: | |
|---|---|---|---|
|
Grade School
B J Hooper Elementary School |
41 | — | |
|
Middle School
Peter J Palombi School |
41 | Not in DB | |
|
High School
Grayslake North High School |
127 | Not in DB | |
Property History
| DATE: | EVENT: | PRICE: | SOURCE: |
|---|---|---|---|
| 1 Nov, 2018 | Listed for sale | $0 | MRED MLS |
| 25 Nov, 2020 | Sold | $180,000 | MRED MLS |
| 10 Oct, 2020 | Under contract | $179,000 | MRED MLS |
| 9 Oct, 2020 | Listed for sale | $179,000 | MRED MLS |
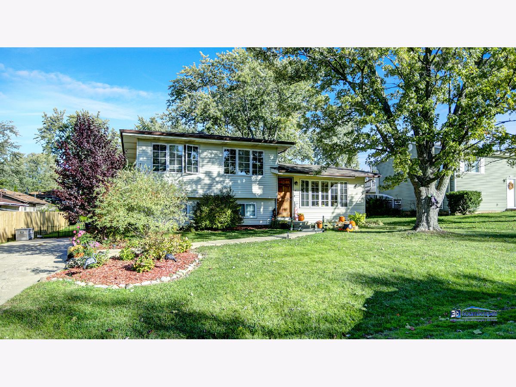
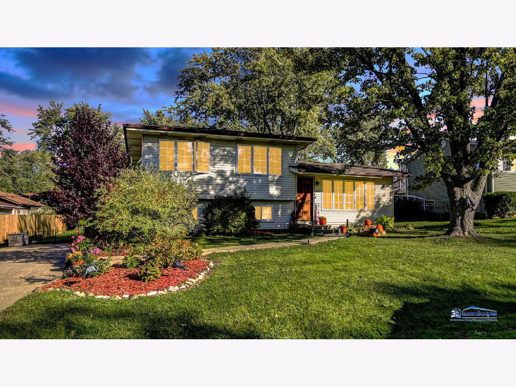
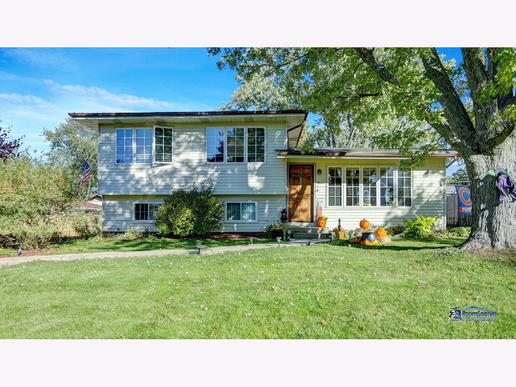
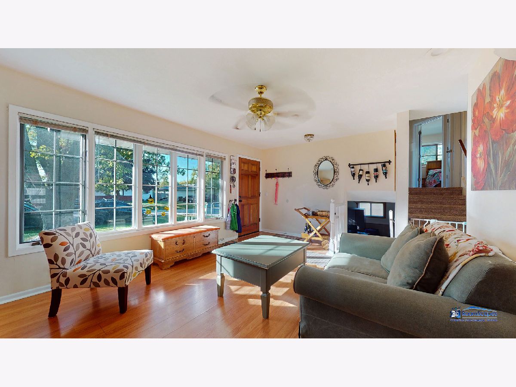
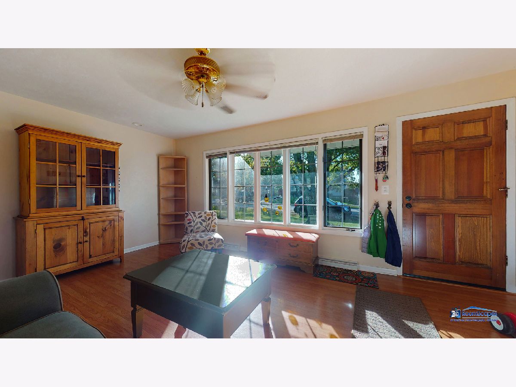
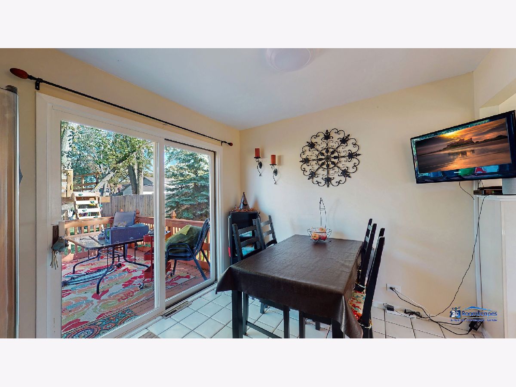
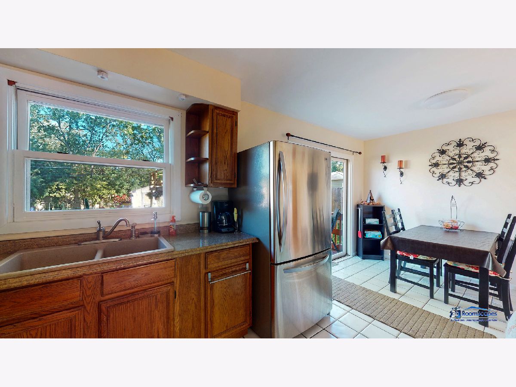
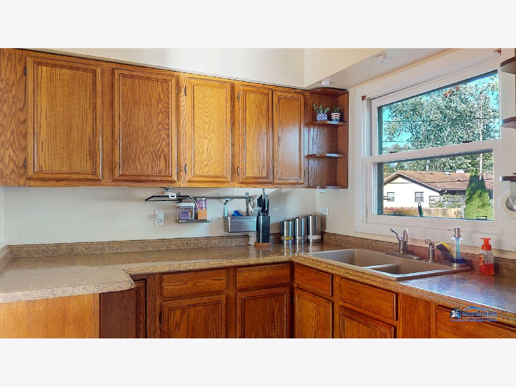
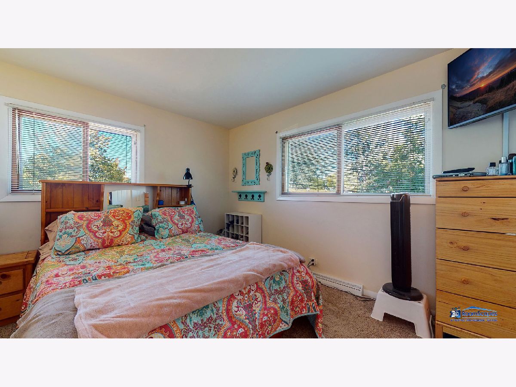
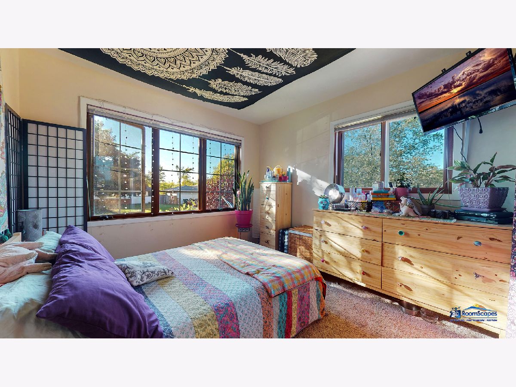
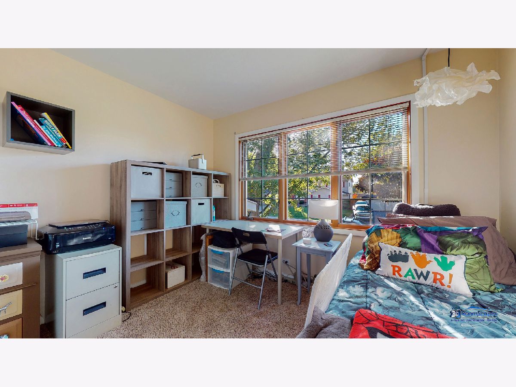
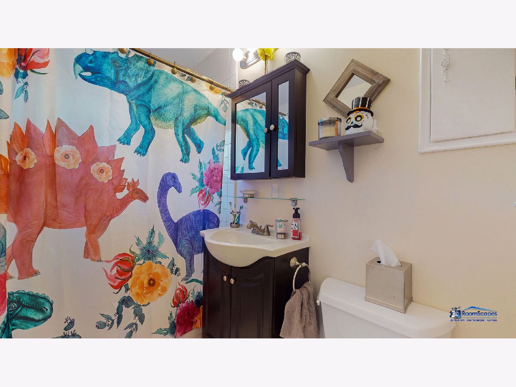
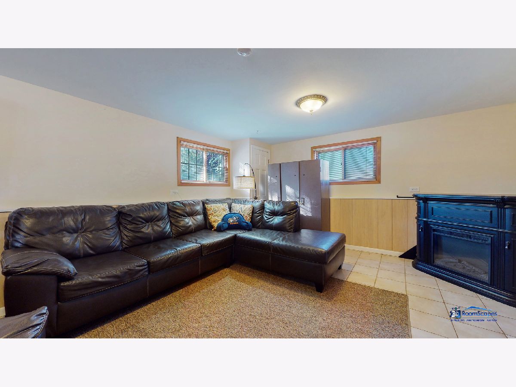
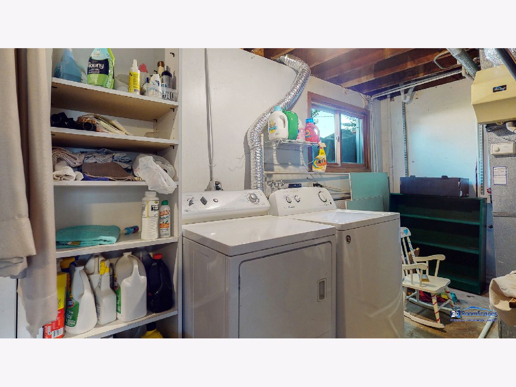
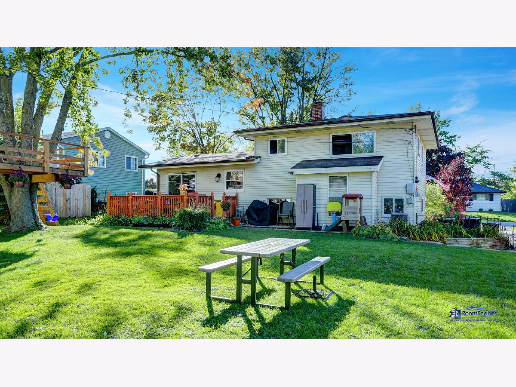
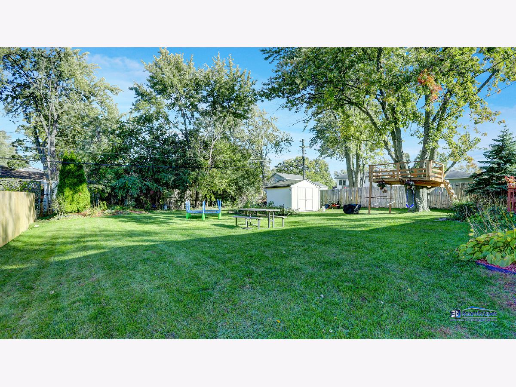
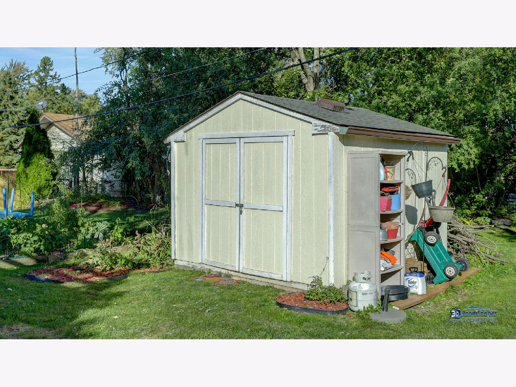
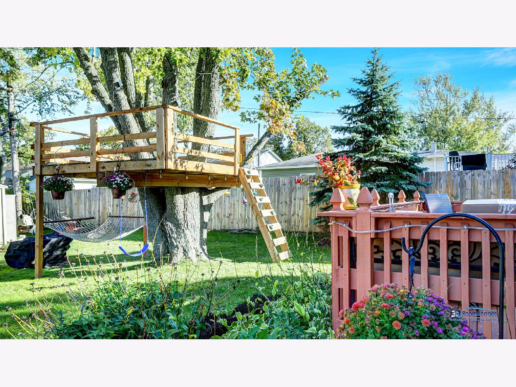
Room Specifics
Total Bedrooms: 3
Bedrooms Above Ground: 3
Bedrooms Below Ground: 0
Dimensions: —
Floor Type: Carpet
Dimensions: —
Floor Type: Carpet
Full Bathrooms: 1
Bathroom Amenities: —
Bathroom in Basement: 0
Rooms: No additional rooms
Basement Description: Finished
Other Specifics
| — | |
| Concrete Perimeter | |
| Concrete | |
| Deck | |
| — | |
| 128X73X150X69 | |
| — | |
| None | |
| Hardwood Floors, Wood Laminate Floors | |
| Range, Microwave, Refrigerator, Washer, Dryer | |
| Not in DB | |
| Park | |
| — | |
| — | |
| — |
Tax History
| Year | Property Taxes |
|---|---|
| 2020 | $5,197 |
Contact Agent
Nearby Similar Homes
Nearby Sold Comparables
Contact Agent
Listing Provided By
Better Homes and Gardens Real Estate Star Homes

