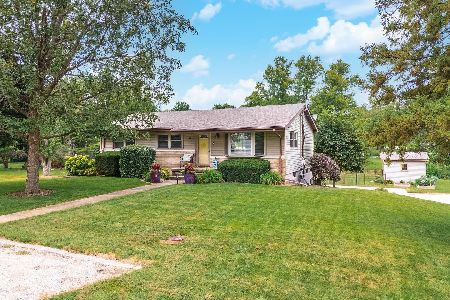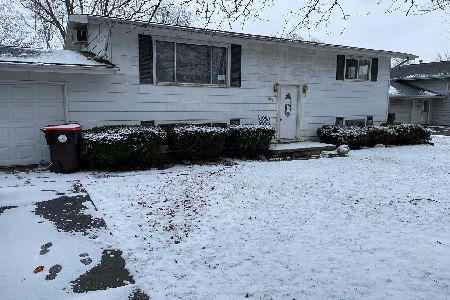411 Walnut Street, Hudson, Illinois 61748
$139,000
|
Sold
|
|
| Status: | Closed |
| Sqft: | 960 |
| Cost/Sqft: | $149 |
| Beds: | 2 |
| Baths: | 2 |
| Year Built: | 1958 |
| Property Taxes: | $2,394 |
| Days On Market: | 3071 |
| Lot Size: | 0,61 |
Description
Take a look at this 2 bedroom walk-out ranch home, 2- car garage, on double lot with additional 24x18 garage for your hobbies or shop area. The rear yard is overseen by 2-level decks, walk-out patio, additional newer front deck, updates like Hi- Efficiency HVAC, stainless steel appliances, updated bath, original hardwood flooring in family room,large finished family room below with walk out and full bath, Move right in, Other RM #1 3rd bedroom- no egress
Property Specifics
| Single Family | |
| — | |
| Ranch | |
| 1958 | |
| Full,Walkout | |
| — | |
| No | |
| 0.61 |
| Mc Lean | |
| Hudson | |
| — / Not Applicable | |
| — | |
| Public | |
| Septic-Private | |
| 10208488 | |
| 0721476004 |
Nearby Schools
| NAME: | DISTRICT: | DISTANCE: | |
|---|---|---|---|
|
Grade School
Hudson Elementary |
5 | — | |
|
Middle School
Kingsley Jr High |
5 | Not in DB | |
|
High School
Normal Community West High Schoo |
5 | Not in DB | |
Property History
| DATE: | EVENT: | PRICE: | SOURCE: |
|---|---|---|---|
| 11 Oct, 2017 | Sold | $139,000 | MRED MLS |
| 23 Aug, 2017 | Under contract | $142,900 | MRED MLS |
| 22 Aug, 2017 | Listed for sale | $142,900 | MRED MLS |
Room Specifics
Total Bedrooms: 2
Bedrooms Above Ground: 2
Bedrooms Below Ground: 0
Dimensions: —
Floor Type: Hardwood
Full Bathrooms: 2
Bathroom Amenities: —
Bathroom in Basement: 1
Rooms: Other Room,Family Room
Basement Description: Partially Finished
Other Specifics
| 2 | |
| — | |
| — | |
| Patio, Deck | |
| Mature Trees,Landscaped | |
| 180 X 150 | |
| — | |
| — | |
| First Floor Full Bath | |
| Refrigerator, Range, Washer, Dryer, Microwave | |
| Not in DB | |
| — | |
| — | |
| — | |
| — |
Tax History
| Year | Property Taxes |
|---|---|
| 2017 | $2,394 |
Contact Agent
Nearby Similar Homes
Nearby Sold Comparables
Contact Agent
Listing Provided By
Coldwell Banker The Real Estate Group





