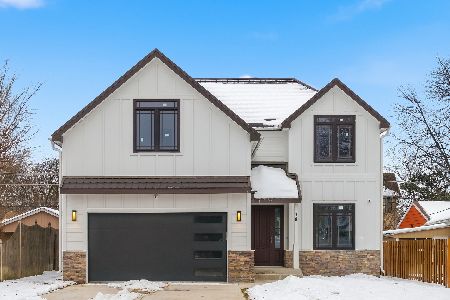411 Washington Street, Glenview, Illinois 60025
$800,000
|
Sold
|
|
| Status: | Closed |
| Sqft: | 3,000 |
| Cost/Sqft: | $276 |
| Beds: | 4 |
| Baths: | 4 |
| Year Built: | 1999 |
| Property Taxes: | $11,402 |
| Days On Market: | 3491 |
| Lot Size: | 0,00 |
Description
Welcome to this large family home with four bedrooms upstairs and an additional bedroom in the basement with full bath. The large, sun-drenched family room with cathedral ceiling and wood burning fireplace open to a spacious breakfast area and kitchen. Pretty maple cabinets with double ovens, planning desk and walk-in pantry. Huge master bedroom with double sinks, whirlpool soaking tub and two walk-in closets. Hardwood floors in all rooms but the kitchen. Ceiling fans in all bedrooms, LED can lights throughout, 2nd floor laundry, generous sized mud room. Good size backyard with deck and privacy fence. Walk to town, train, library. District 34/225 schools.
Property Specifics
| Single Family | |
| — | |
| Colonial | |
| 1999 | |
| Full | |
| — | |
| No | |
| — |
| Cook | |
| — | |
| 0 / Not Applicable | |
| None | |
| Lake Michigan | |
| Public Sewer | |
| 09260487 | |
| 09122030130000 |
Nearby Schools
| NAME: | DISTRICT: | DISTANCE: | |
|---|---|---|---|
|
Grade School
Henking Elementary School |
34 | — | |
|
Middle School
Springman Middle School |
34 | Not in DB | |
|
High School
Glenbrook South High School |
225 | Not in DB | |
|
Alternate Elementary School
Hoffman Elementary School |
— | Not in DB | |
Property History
| DATE: | EVENT: | PRICE: | SOURCE: |
|---|---|---|---|
| 6 Feb, 2008 | Sold | $780,000 | MRED MLS |
| 25 Jan, 2008 | Under contract | $829,900 | MRED MLS |
| 17 Dec, 2007 | Listed for sale | $829,900 | MRED MLS |
| 12 Sep, 2016 | Sold | $800,000 | MRED MLS |
| 12 Jul, 2016 | Under contract | $829,000 | MRED MLS |
| 29 Jun, 2016 | Listed for sale | $829,000 | MRED MLS |
| 31 Oct, 2025 | Sold | $1,300,000 | MRED MLS |
| 18 Sep, 2025 | Under contract | $1,349,000 | MRED MLS |
| 11 Sep, 2025 | Listed for sale | $1,349,000 | MRED MLS |
Room Specifics
Total Bedrooms: 5
Bedrooms Above Ground: 4
Bedrooms Below Ground: 1
Dimensions: —
Floor Type: Hardwood
Dimensions: —
Floor Type: Hardwood
Dimensions: —
Floor Type: Hardwood
Dimensions: —
Floor Type: —
Full Bathrooms: 4
Bathroom Amenities: Whirlpool,Separate Shower,Double Sink,Garden Tub
Bathroom in Basement: 1
Rooms: Breakfast Room,Recreation Room,Bedroom 5,Mud Room,Storage
Basement Description: Finished
Other Specifics
| 2 | |
| Block | |
| Concrete | |
| Deck, Storms/Screens | |
| Fenced Yard,Landscaped | |
| 57X141X62X130 | |
| Unfinished | |
| Full | |
| Vaulted/Cathedral Ceilings, Skylight(s), Hardwood Floors, Second Floor Laundry | |
| — | |
| Not in DB | |
| Sidewalks, Street Lights, Street Paved | |
| — | |
| — | |
| Wood Burning, Gas Starter |
Tax History
| Year | Property Taxes |
|---|---|
| 2008 | $9,495 |
| 2016 | $11,402 |
| 2025 | $16,398 |
Contact Agent
Nearby Similar Homes
Nearby Sold Comparables
Contact Agent
Listing Provided By
@properties











