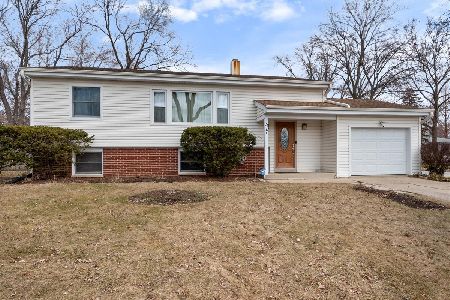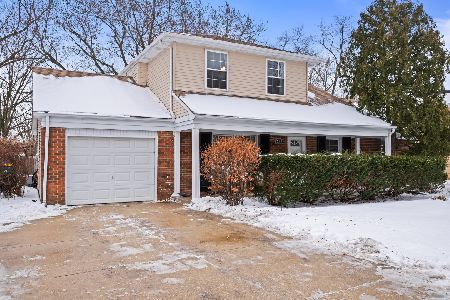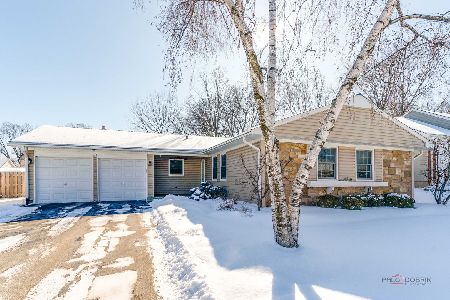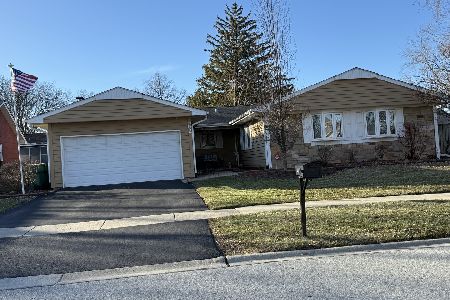411 Weidner Road, Buffalo Grove, Illinois 60089
$485,000
|
Sold
|
|
| Status: | Closed |
| Sqft: | 2,760 |
| Cost/Sqft: | $163 |
| Beds: | 4 |
| Baths: | 3 |
| Year Built: | 1969 |
| Property Taxes: | $3,176 |
| Days On Market: | 633 |
| Lot Size: | 0,17 |
Description
MULTIPLE OFFERS-HIGHEST AND BEST BY 5:00 PM SUNDAY 6/9 Home...Original Owner and Meticulously maintained Split-level 4 bedroom, 3 full bathroom, finished WALKOUT lower level Recreational Room w/wet bar, Bonus & Storage Rooms! Over 2700 sq ft of finished space to entertain friends or family! Main level highlights your (2014) remodel Kitchen, Dining and large Living Rooms. Upstairs you'll find four Bedrooms and two full Bathrooms. The oversize Master Suite has a walk-out deck overlooking your tranquil fenced in backyard, while the fully (2014)remodeled Master Spa Bathroom provides a Spacious custom shower, double vanity and extra custom closets! The lower level WALKOUT Basement showcases a 22X16 Recreational room with Custom Wet Bar, Laundry Room, FULL Bathroom, extra 16X16 Bonus Room and a 15X14 Storage/Workshop! The manicured fenced in backyard has a HUGE deck, shed and plenty of mature trees for privacy! The upgrades of the bigger ticket items increase the overall value of this home including: (2020) ROOF, (2017) Appliances, (2017) Water Heater, (2016) A/C, (2013) Furnace, (2011) Siding and (2000) Windows. The location is ideal as you can walk to the multiple schools, stroll over to retail shopping or restaurants and and don't forget the beautiful Parks!
Property Specifics
| Single Family | |
| — | |
| — | |
| 1969 | |
| — | |
| — | |
| No | |
| 0.17 |
| Cook | |
| Strathmore | |
| — / Not Applicable | |
| — | |
| — | |
| — | |
| 12059874 | |
| 03051180050000 |
Nearby Schools
| NAME: | DISTRICT: | DISTANCE: | |
|---|---|---|---|
|
Grade School
Henry W Longfellow Elementary Sc |
21 | — | |
|
Middle School
Cooper Middle School |
21 | Not in DB | |
|
High School
Buffalo Grove High School |
214 | Not in DB | |
Property History
| DATE: | EVENT: | PRICE: | SOURCE: |
|---|---|---|---|
| 12 Jul, 2024 | Sold | $485,000 | MRED MLS |
| 9 Jun, 2024 | Under contract | $449,900 | MRED MLS |
| 6 Jun, 2024 | Listed for sale | $449,900 | MRED MLS |
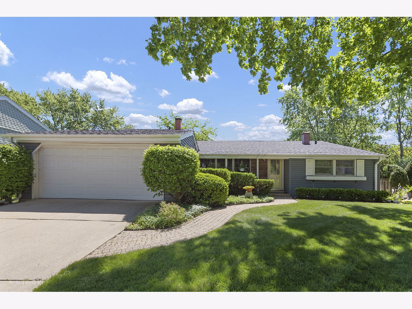
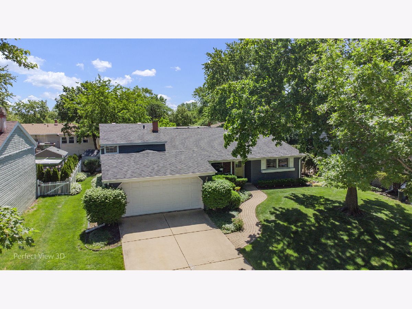
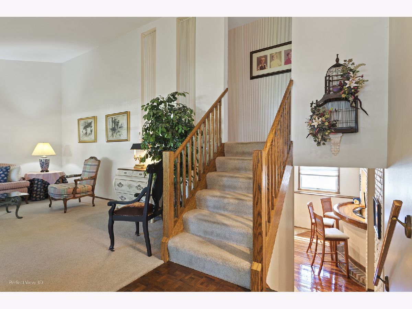
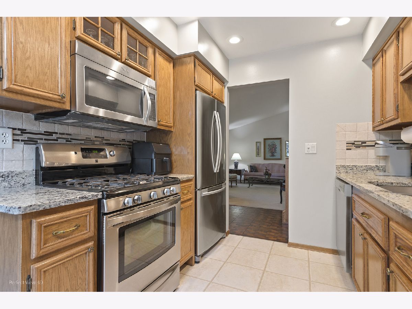
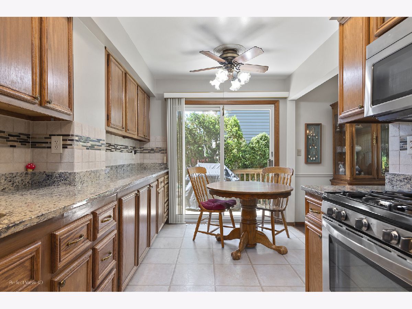
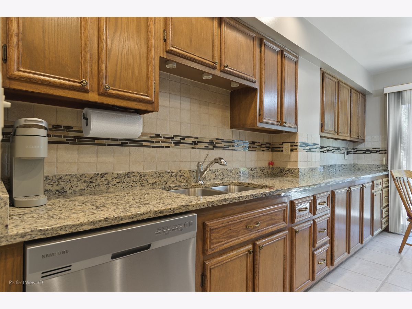
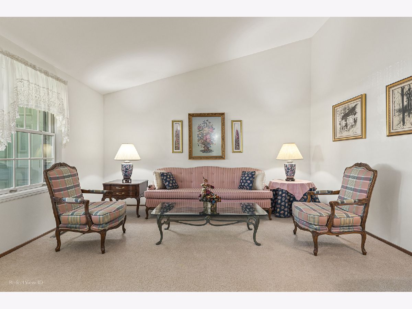
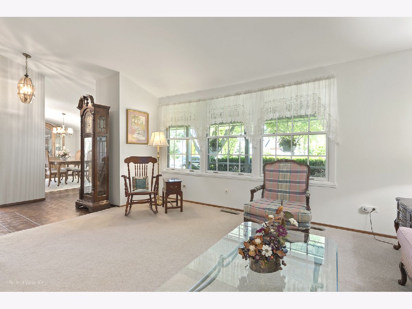
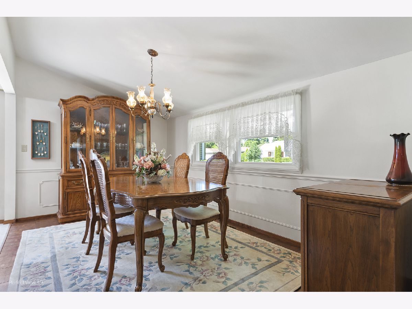
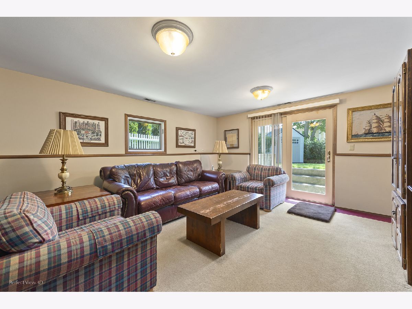
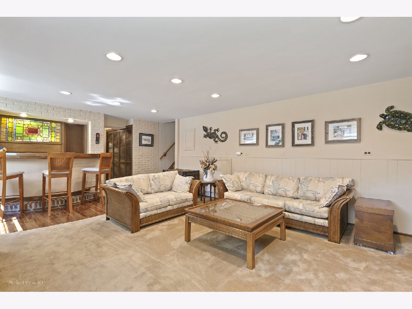
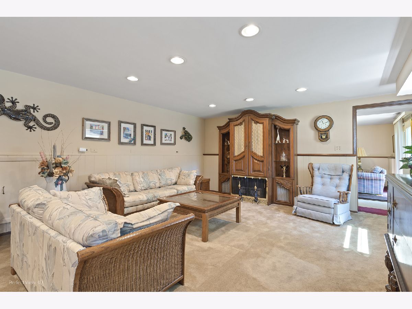
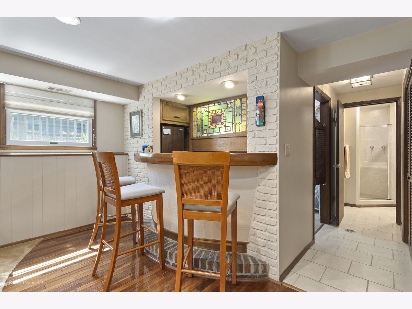
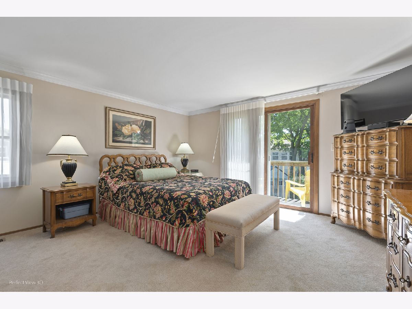
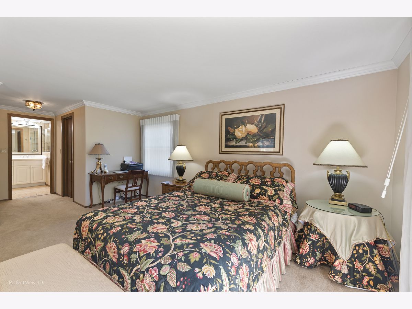
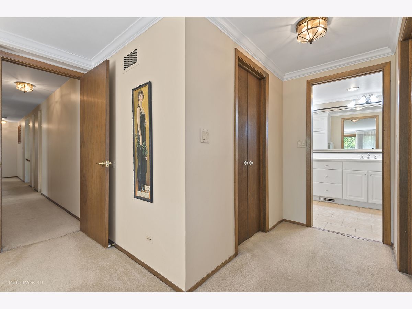
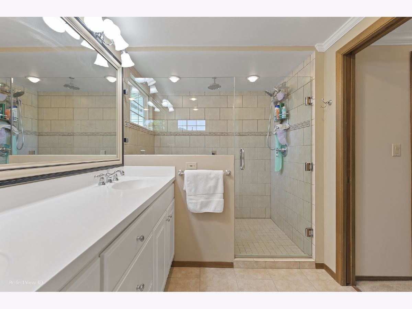
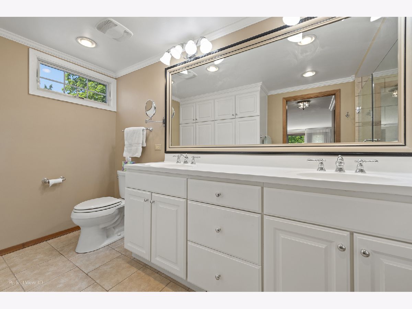
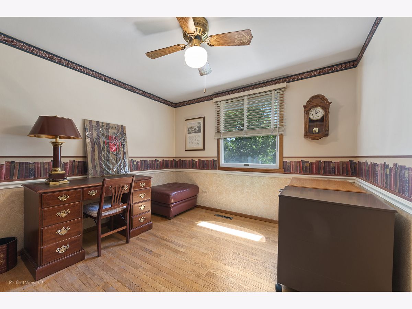
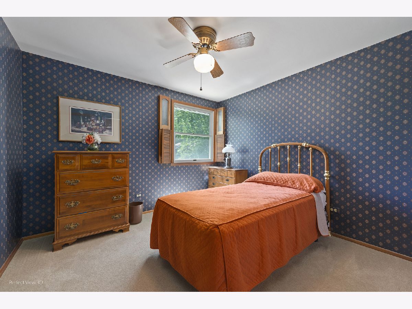
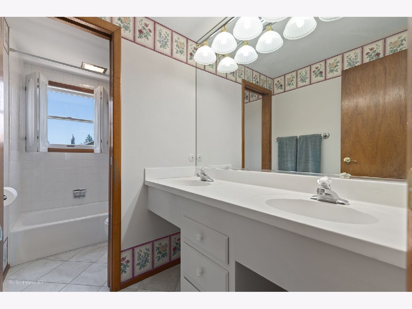
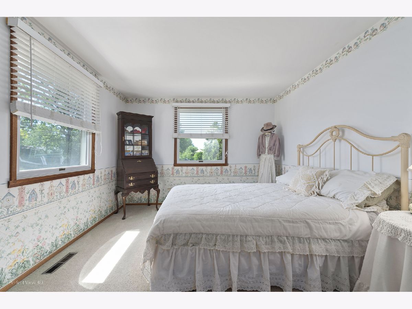
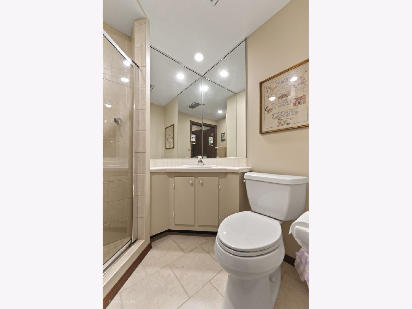
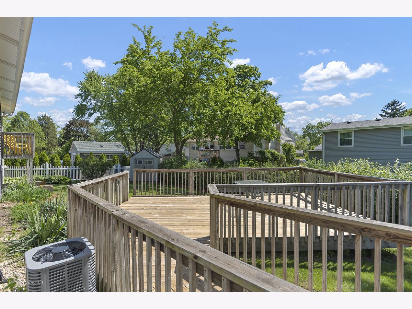
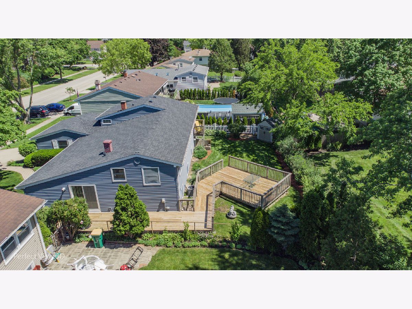
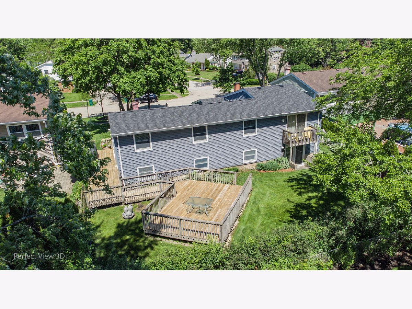
Room Specifics
Total Bedrooms: 4
Bedrooms Above Ground: 4
Bedrooms Below Ground: 0
Dimensions: —
Floor Type: —
Dimensions: —
Floor Type: —
Dimensions: —
Floor Type: —
Full Bathrooms: 3
Bathroom Amenities: Separate Shower,Double Sink,Garden Tub
Bathroom in Basement: 1
Rooms: —
Basement Description: Finished,Exterior Access
Other Specifics
| 2 | |
| — | |
| Asphalt | |
| — | |
| — | |
| 7504 | |
| — | |
| — | |
| — | |
| — | |
| Not in DB | |
| — | |
| — | |
| — | |
| — |
Tax History
| Year | Property Taxes |
|---|---|
| 2024 | $3,176 |
Contact Agent
Nearby Similar Homes
Nearby Sold Comparables
Contact Agent
Listing Provided By
Keller Williams North Shore West

