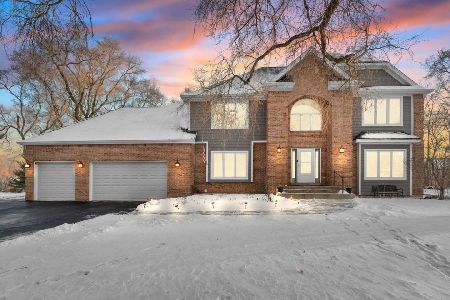411 Wentworth Circle, Cary, Illinois 60013
$367,500
|
Sold
|
|
| Status: | Closed |
| Sqft: | 3,140 |
| Cost/Sqft: | $115 |
| Beds: | 4 |
| Baths: | 3 |
| Year Built: | 2004 |
| Property Taxes: | $11,797 |
| Days On Market: | 1736 |
| Lot Size: | 0,00 |
Description
Popular Foxford Hills Estate. One of the Clubhouse Series homes, this 2 story Colonial features covered front porch entry, hardwood floors through the entire main floor, 9 ft. ceilings, Solid 6 panel Oak Doors and white trim, formal living and dining rooms, double French doors to main floor office, 2 Story Family room with fireplace opens to kitchen with Maple Cabinets and large island with new granite counters, Built in Double oven, gas cooktop with microwave above, plus stainless fridge! Butlers pantry. Main floor laundry room. Silhouette Verticals filter the sunlight on the Sliding doors leading out to paver patio and completely fenced in yard! Master Suite has cathedral ceiling, walk in closet, full private bath with double sinks, separate shower. 3 More bedrooms with generous walk in closets and 2nd full bathroom. Partial Basement with plenty of storage and space for future finishing! Attached 3 Car Tandem Garage. Great Neighborhood with parks, trails, and excellent schools. The estate section is surrounded by nature preserve and Foxford hills Golf Club. Move in ready!!
Property Specifics
| Single Family | |
| — | |
| Colonial | |
| 2004 | |
| Partial | |
| WOODBRIDGE | |
| No | |
| — |
| Mc Henry | |
| Foxford Hills | |
| 125 / Annual | |
| None | |
| Public | |
| Public Sewer | |
| 11062244 | |
| 2006428009 |
Nearby Schools
| NAME: | DISTRICT: | DISTANCE: | |
|---|---|---|---|
|
Grade School
Deer Path Elementary School |
26 | — | |
|
Middle School
Cary Junior High School |
26 | Not in DB | |
|
High School
Prairie Ridge High School |
155 | Not in DB | |
Property History
| DATE: | EVENT: | PRICE: | SOURCE: |
|---|---|---|---|
| 13 May, 2008 | Sold | $291,000 | MRED MLS |
| 22 Apr, 2008 | Under contract | $277,500 | MRED MLS |
| 12 Apr, 2008 | Listed for sale | $277,500 | MRED MLS |
| 30 Jun, 2021 | Sold | $367,500 | MRED MLS |
| 25 Apr, 2021 | Under contract | $359,900 | MRED MLS |
| 22 Apr, 2021 | Listed for sale | $359,900 | MRED MLS |






















Room Specifics
Total Bedrooms: 4
Bedrooms Above Ground: 4
Bedrooms Below Ground: 0
Dimensions: —
Floor Type: Carpet
Dimensions: —
Floor Type: Carpet
Dimensions: —
Floor Type: Carpet
Full Bathrooms: 3
Bathroom Amenities: Separate Shower,Double Sink,Soaking Tub
Bathroom in Basement: 0
Rooms: Den
Basement Description: Unfinished,Crawl
Other Specifics
| 3 | |
| Concrete Perimeter | |
| Asphalt | |
| Patio | |
| Fenced Yard,Irregular Lot,Landscaped,Wood Fence | |
| 63 X 98 X 97 X 71 X 140 | |
| Unfinished | |
| Full | |
| Vaulted/Cathedral Ceilings, Hardwood Floors, First Floor Laundry, Walk-In Closet(s), Ceiling - 9 Foot, Open Floorplan, Granite Counters | |
| Double Oven, Microwave, Dishwasher, Refrigerator, Washer, Dryer, Disposal, Cooktop, Built-In Oven | |
| Not in DB | |
| Park, Curbs, Sidewalks, Street Lights, Street Paved | |
| — | |
| — | |
| Wood Burning, Gas Log |
Tax History
| Year | Property Taxes |
|---|---|
| 2008 | $10,349 |
| 2021 | $11,797 |
Contact Agent
Nearby Similar Homes
Nearby Sold Comparables
Contact Agent
Listing Provided By
RE/MAX Suburban







