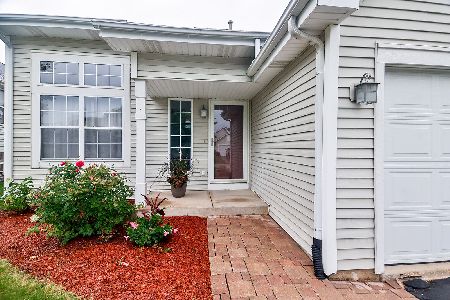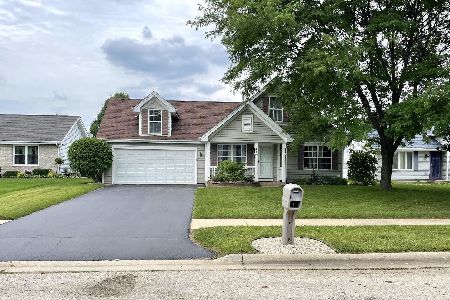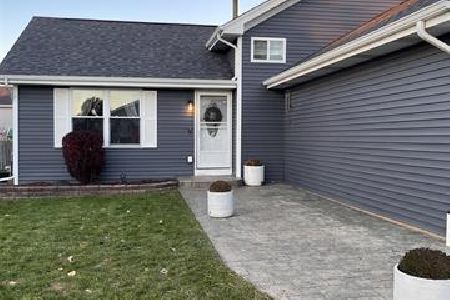4110 Ashwinton Way, Rockford, Illinois 61109
$112,500
|
Sold
|
|
| Status: | Closed |
| Sqft: | 1,680 |
| Cost/Sqft: | $68 |
| Beds: | 4 |
| Baths: | 2 |
| Year Built: | 1999 |
| Property Taxes: | $3,498 |
| Days On Market: | 2960 |
| Lot Size: | 0,18 |
Description
Mostly updated and move in ready. New hardwoods in living room and eat in kitchen with island. Sliders to deck and nice sized back yard. Fresh paint throughout. 3 bedrooms with new carpet and full bath in upper level. Lower level family room has new carpet, ceramic tile and a bar. Lower level also has a 4th bedroom with new carpet and a full bath with tiled walk in shower. Basement area has 2 bonus areas with new carpet. Some electric and plumbing has been updated. There are some new windows and doors. Exterior paint needs some touch up and appliances are older and sold as is. With a small amount of work, this home will be like brand new!
Property Specifics
| Single Family | |
| — | |
| Tri-Level | |
| 1999 | |
| Partial | |
| — | |
| No | |
| 0.18 |
| Winnebago | |
| — | |
| 0 / Not Applicable | |
| None | |
| Public | |
| Public Sewer | |
| 09816889 | |
| 1608153023 |
Property History
| DATE: | EVENT: | PRICE: | SOURCE: |
|---|---|---|---|
| 2 Mar, 2018 | Sold | $112,500 | MRED MLS |
| 22 Jan, 2018 | Under contract | $114,900 | MRED MLS |
| — | Last price change | $117,900 | MRED MLS |
| 13 Dec, 2017 | Listed for sale | $117,900 | MRED MLS |
Room Specifics
Total Bedrooms: 4
Bedrooms Above Ground: 4
Bedrooms Below Ground: 0
Dimensions: —
Floor Type: —
Dimensions: —
Floor Type: —
Dimensions: —
Floor Type: —
Full Bathrooms: 2
Bathroom Amenities: —
Bathroom in Basement: 1
Rooms: Bonus Room
Basement Description: Finished
Other Specifics
| 2 | |
| — | |
| — | |
| — | |
| — | |
| 60 X 130 | |
| — | |
| None | |
| Bar-Dry, Hardwood Floors | |
| — | |
| Not in DB | |
| — | |
| — | |
| — | |
| — |
Tax History
| Year | Property Taxes |
|---|---|
| 2018 | $3,498 |
Contact Agent
Nearby Similar Homes
Nearby Sold Comparables
Contact Agent
Listing Provided By
Century 21 Affiliated








