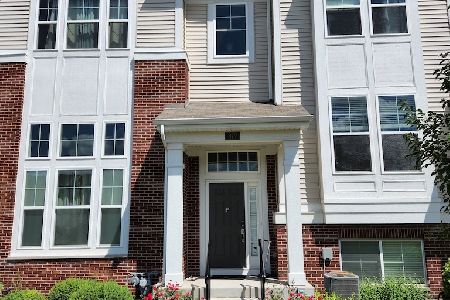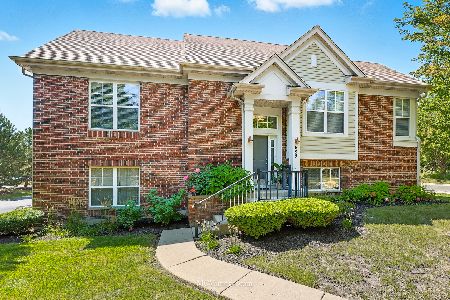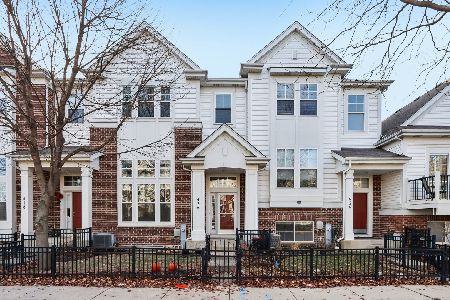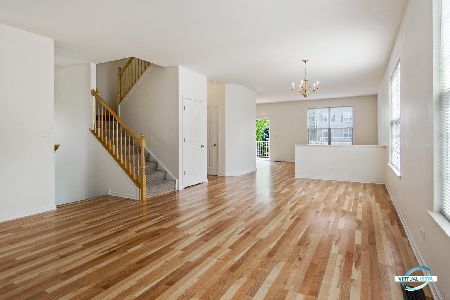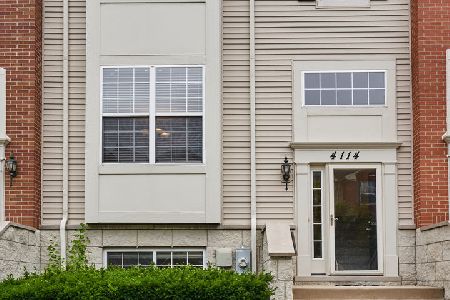4110 Bethlehem Road, Aurora, Illinois 60504
$422,000
|
Sold
|
|
| Status: | Closed |
| Sqft: | 2,376 |
| Cost/Sqft: | $183 |
| Beds: | 3 |
| Baths: | 3 |
| Year Built: | 2006 |
| Property Taxes: | $8,349 |
| Days On Market: | 709 |
| Lot Size: | 0,00 |
Description
Location! Location! This is a Move-in Ready incredible End Unit with English basement at a great location. A walking distance to the RT-59 Metra station, Fox Valley shopping center, lots of restaurants and 204 school district. South facing, brick exterior townhome with spacious rooms all over. The first floor offers an upgraded spacious Living room, Family room and Dining areas with lot of ventilation and beautiful veneer wood flooring. An upgraded spacious kitchen with plenty of cabinets and newly installed Kitchen granite countertops with refrigerator, stove, microwave, dishwasher and kitchen faucet. The 2nd floor offers three spacious bedrooms. The spacious master bedroom has vaulted ceiling, two walk-in closets (his/her), spacious master bath, stand-in shower and bath tub. The spacious room in ground floor (English basement) can be used as an office room/entertainment room or a bedroom. Last but not the least, an electric vehicle charging station is readily available. A 60 Amps breaker and 240V is installed for new owner with electric car vehicle. All school bus stops (Elementary/Middle/High School) are in the corner streets. This house is walking distance to almost everything shopping malls, grocery, parks, walking trails, and endless amenities.
Property Specifics
| Condos/Townhomes | |
| 3 | |
| — | |
| 2006 | |
| — | |
| — | |
| No | |
| — |
| — | |
| Lehigh Station | |
| 221 / Monthly | |
| — | |
| — | |
| — | |
| 11979250 | |
| 0721211051 |
Nearby Schools
| NAME: | DISTRICT: | DISTANCE: | |
|---|---|---|---|
|
Grade School
Owen Elementary School |
204 | — | |
|
Middle School
Hill Middle School |
204 | Not in DB | |
|
High School
Metea Valley High School |
204 | Not in DB | |
Property History
| DATE: | EVENT: | PRICE: | SOURCE: |
|---|---|---|---|
| 1 Apr, 2019 | Sold | $255,000 | MRED MLS |
| 13 Feb, 2019 | Under contract | $259,900 | MRED MLS |
| — | Last price change | $269,900 | MRED MLS |
| 24 Dec, 2018 | Listed for sale | $274,900 | MRED MLS |
| 20 Mar, 2024 | Sold | $422,000 | MRED MLS |
| 28 Feb, 2024 | Under contract | $435,000 | MRED MLS |
| 12 Feb, 2024 | Listed for sale | $435,000 | MRED MLS |
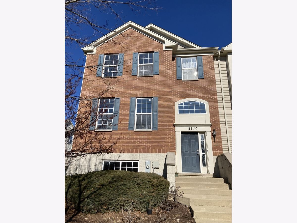
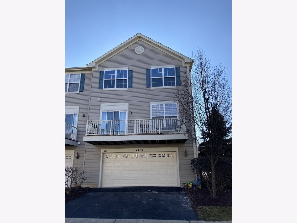
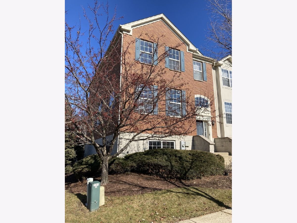
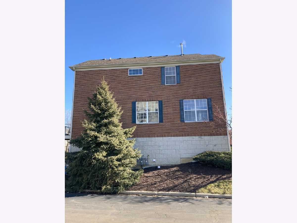
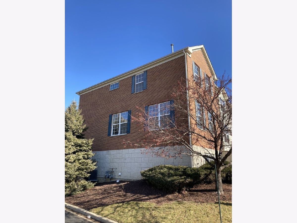
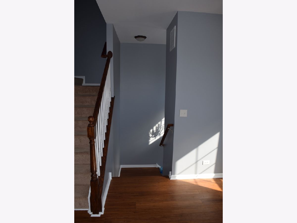
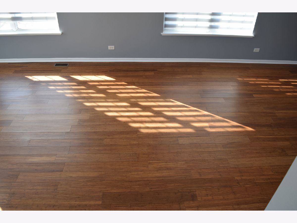
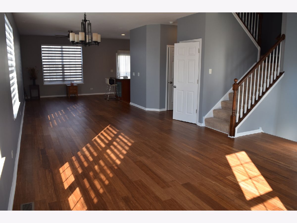
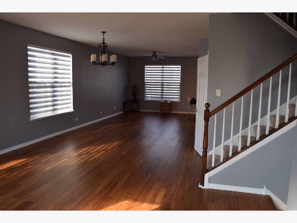
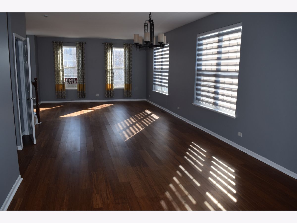
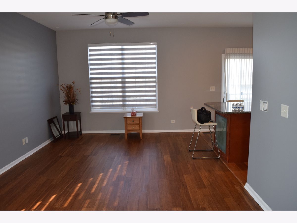
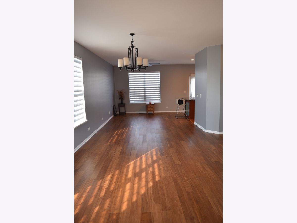
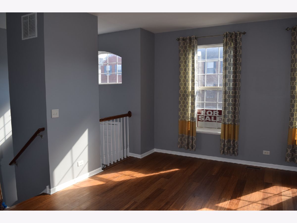
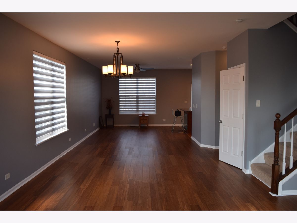
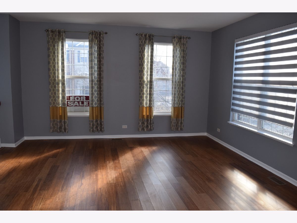
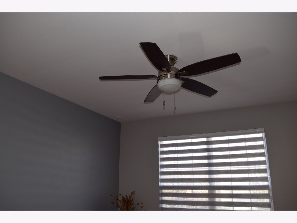
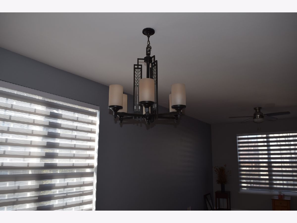
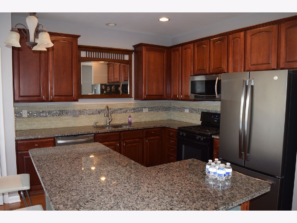
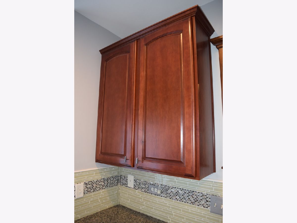
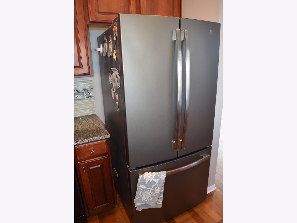
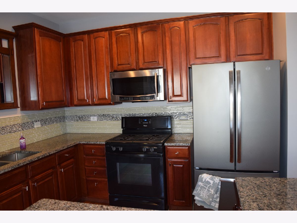
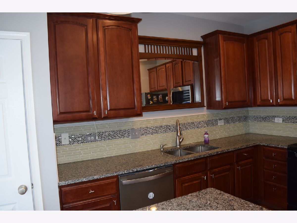
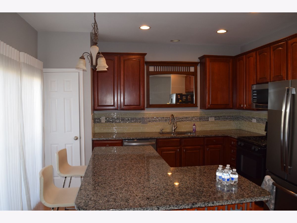
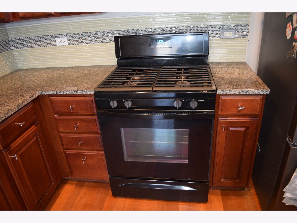
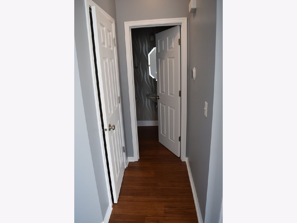
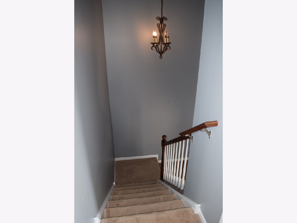
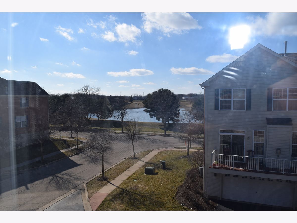
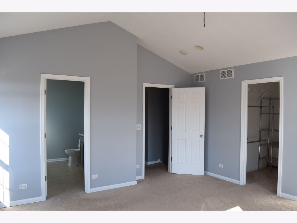
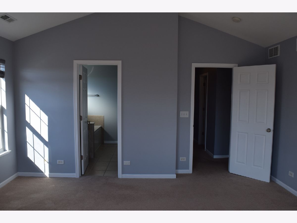
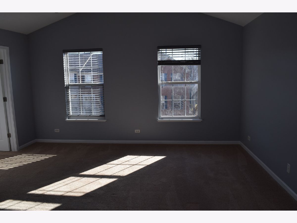
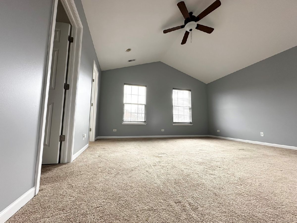
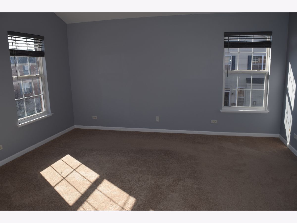
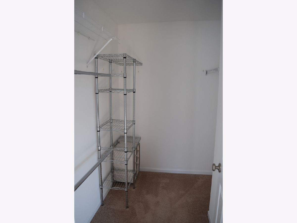
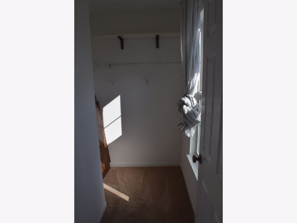
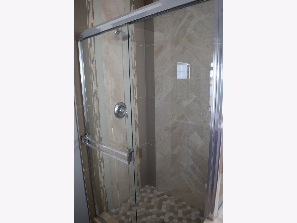
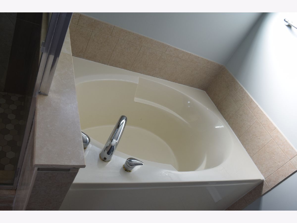
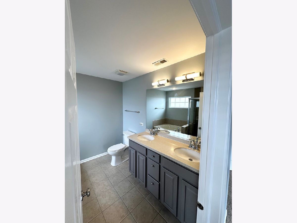
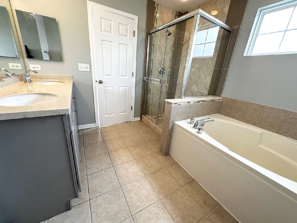
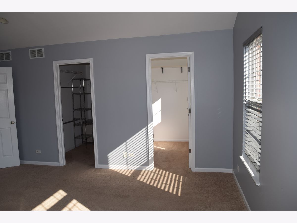
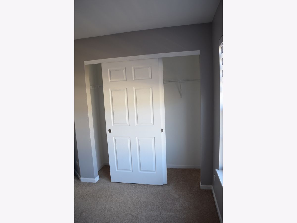
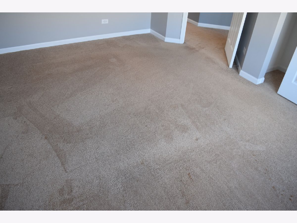
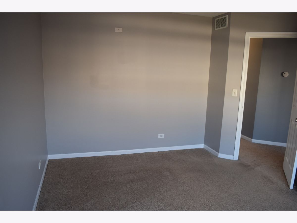
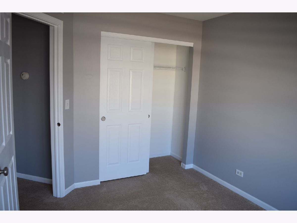
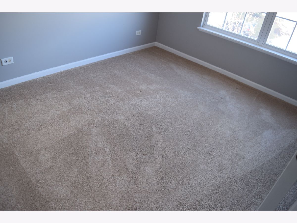
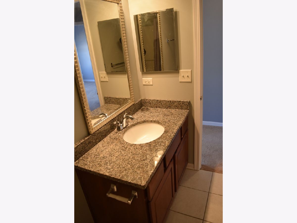
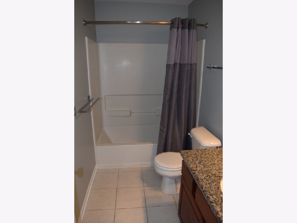
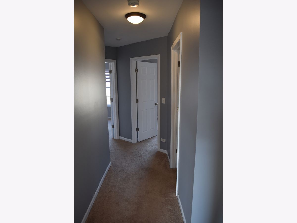
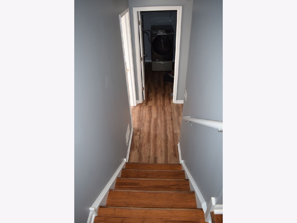
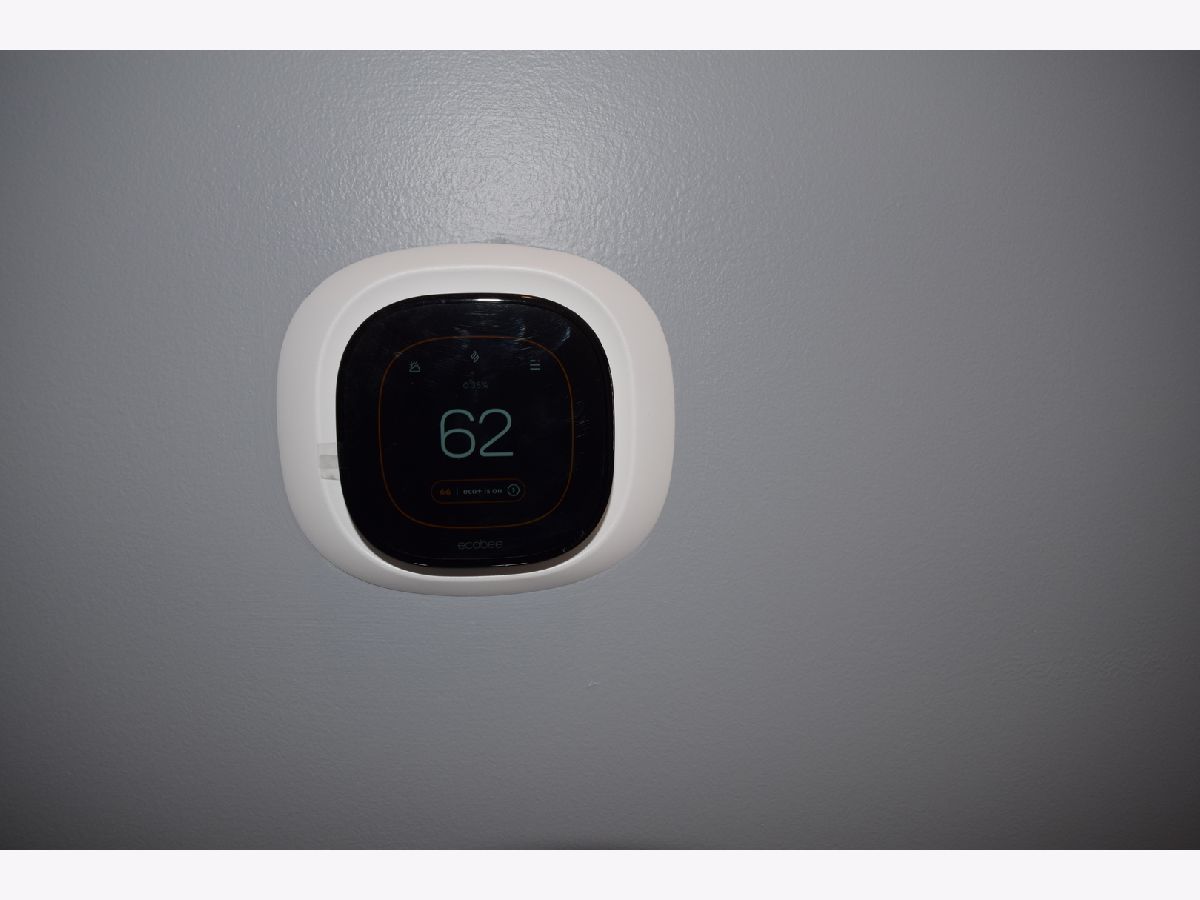
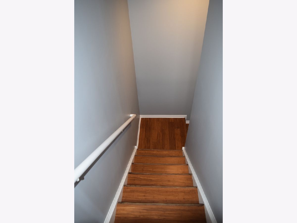
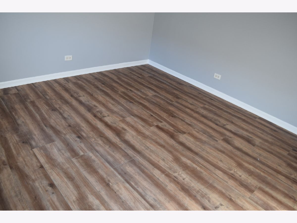
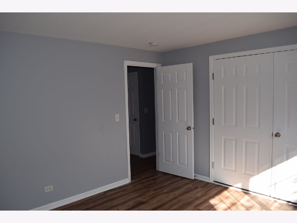
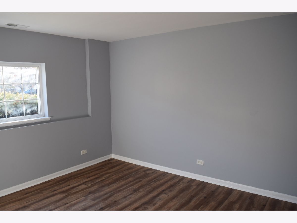
Room Specifics
Total Bedrooms: 4
Bedrooms Above Ground: 3
Bedrooms Below Ground: 1
Dimensions: —
Floor Type: —
Dimensions: —
Floor Type: —
Dimensions: —
Floor Type: —
Full Bathrooms: 3
Bathroom Amenities: Separate Shower,Double Sink,Soaking Tub
Bathroom in Basement: 0
Rooms: —
Basement Description: Finished,Lookout
Other Specifics
| 2 | |
| — | |
| Asphalt | |
| — | |
| — | |
| COMMON | |
| — | |
| — | |
| — | |
| — | |
| Not in DB | |
| — | |
| — | |
| — | |
| — |
Tax History
| Year | Property Taxes |
|---|---|
| 2019 | $7,447 |
| 2024 | $8,349 |
Contact Agent
Nearby Similar Homes
Nearby Sold Comparables
Contact Agent
Listing Provided By
Raavstar, Inc.




