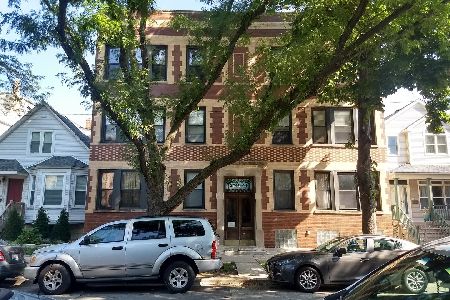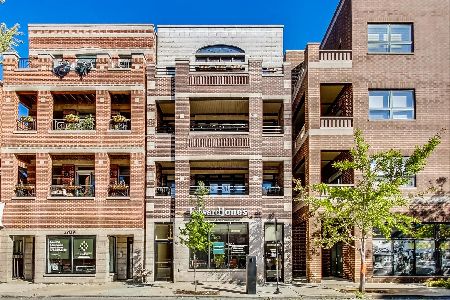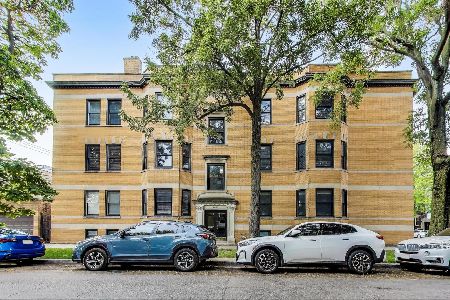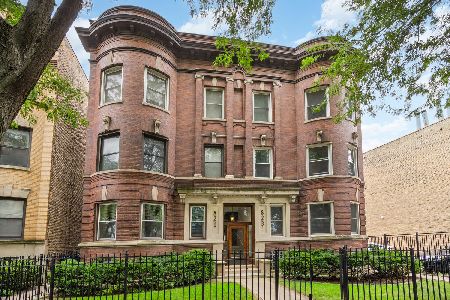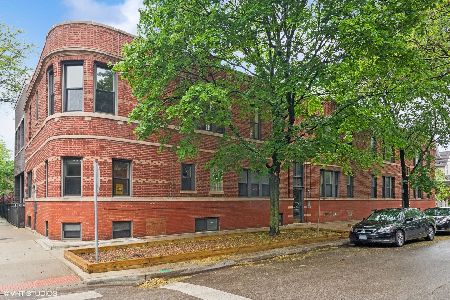4110 Lincoln Avenue, North Center, Chicago, Illinois 60618
$395,000
|
Sold
|
|
| Status: | Closed |
| Sqft: | 1,204 |
| Cost/Sqft: | $332 |
| Beds: | 2 |
| Baths: | 2 |
| Year Built: | 2002 |
| Property Taxes: | $6,690 |
| Days On Market: | 1641 |
| Lot Size: | 0,00 |
Description
Immaculately maintained 2 bedroom/2 bathroom home in an intimate elevator building located in HOT North Center. This unit has been freshly painted. The hardwood floors refinished in Special Walnut stain. This home features desirable split bedroom floorplan, all stainless steel appliances, w/d in-unit, central heat/air, hardwood throughout, walk-in closet in primary bedroom, fireplace and 2 outdoor balcony spaces. Attached garage parking included in price. Xfinity Cable TV and internet included in monthly assessment. Walking distance to CVS, Starbucks, Jewel, restaurants and Brown Line. HOA: $455.64/mo Taxes: $6,229.36/year Reserves: $99,792 as of 12/31/2020.
Property Specifics
| Condos/Townhomes | |
| 3 | |
| — | |
| 2002 | |
| None | |
| C | |
| No | |
| — |
| Cook | |
| — | |
| 456 / Monthly | |
| Water,Parking,Insurance,TV/Cable,Exterior Maintenance,Lawn Care,Snow Removal,Internet | |
| Lake Michigan,Public | |
| Public Sewer | |
| 11021544 | |
| 14183210601006 |
Nearby Schools
| NAME: | DISTRICT: | DISTANCE: | |
|---|---|---|---|
|
Grade School
Coonley Elementary School |
299 | — | |
|
Middle School
Coonley Elementary School |
299 | Not in DB | |
|
High School
Amundsen High School |
299 | Not in DB | |
Property History
| DATE: | EVENT: | PRICE: | SOURCE: |
|---|---|---|---|
| 29 Nov, 2007 | Sold | $375,000 | MRED MLS |
| 28 Sep, 2007 | Under contract | $385,000 | MRED MLS |
| — | Last price change | $395,000 | MRED MLS |
| 13 Aug, 2007 | Listed for sale | $395,000 | MRED MLS |
| 1 Mar, 2016 | Listed for sale | $0 | MRED MLS |
| 1 May, 2019 | Listed for sale | $0 | MRED MLS |
| 10 Jun, 2021 | Sold | $395,000 | MRED MLS |
| 3 May, 2021 | Under contract | $400,000 | MRED MLS |
| — | Last price change | $415,000 | MRED MLS |
| 15 Mar, 2021 | Listed for sale | $415,000 | MRED MLS |




















Room Specifics
Total Bedrooms: 2
Bedrooms Above Ground: 2
Bedrooms Below Ground: 0
Dimensions: —
Floor Type: Hardwood
Full Bathrooms: 2
Bathroom Amenities: Double Sink
Bathroom in Basement: 0
Rooms: Balcony/Porch/Lanai
Basement Description: None
Other Specifics
| 1 | |
| — | |
| Off Alley | |
| Balcony, Patio | |
| Common Grounds | |
| COMMON | |
| — | |
| Full | |
| Elevator, Hardwood Floors, Laundry Hook-Up in Unit, Storage | |
| Range, Microwave, Dishwasher, Refrigerator, Washer, Dryer, Stainless Steel Appliance(s) | |
| Not in DB | |
| — | |
| — | |
| Bike Room/Bike Trails, Elevator(s), Storage, Security Door Lock(s) | |
| Gas Starter |
Tax History
| Year | Property Taxes |
|---|---|
| 2007 | $4,965 |
| 2021 | $6,690 |
Contact Agent
Nearby Similar Homes
Nearby Sold Comparables
Contact Agent
Listing Provided By
@properties

