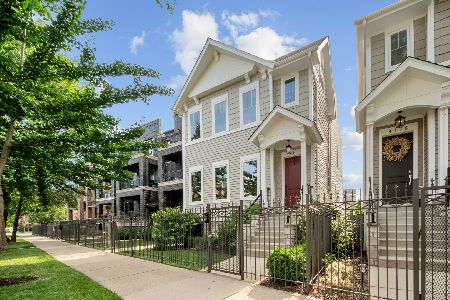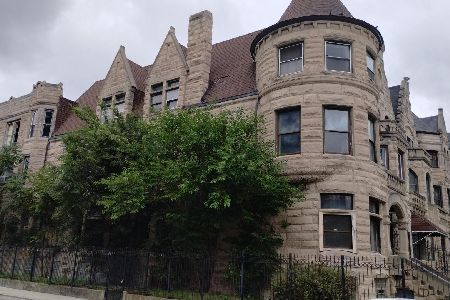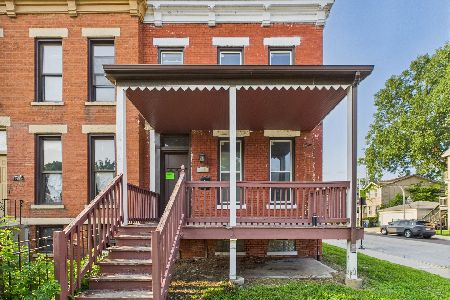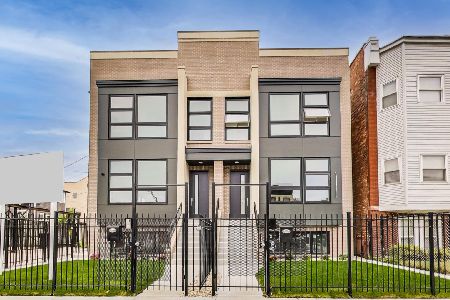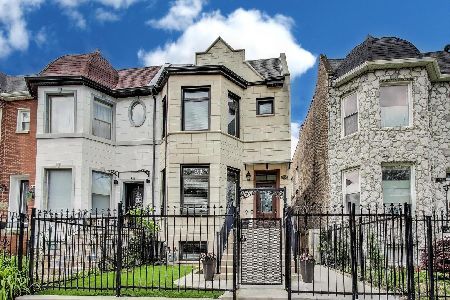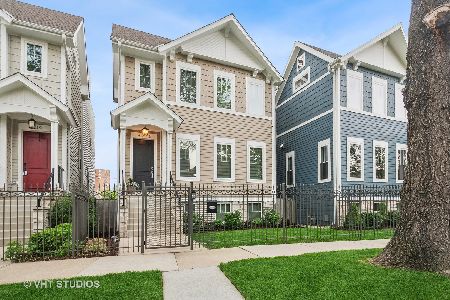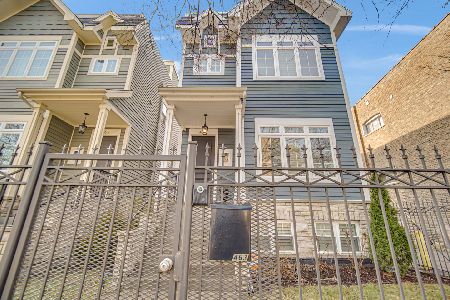4110 Vincennes Avenue, Grand Boulevard, Chicago, Illinois 60653
$648,954
|
Sold
|
|
| Status: | Closed |
| Sqft: | 0 |
| Cost/Sqft: | — |
| Beds: | 5 |
| Baths: | 4 |
| Year Built: | 2018 |
| Property Taxes: | $0 |
| Days On Market: | 2490 |
| Lot Size: | 0,05 |
Description
UPDATE: Sold Before Print at exterior framing during slow Summer '18 market. Phase II of IV - SC Integrity CUSTOM SERIES project w/ 30' lots & 25% wider homes - unlike anything else on the market! Buyers wanted a branded home & paid $19K out-of-pocket for upgrades (see add'l docs for detail). Craftsman-inspired w/ tailored floorplans, this is gated luxury living in one of Chicago's hottest growing neighborhoods. Features incl: 2-Car Garage w/ opt. Stadium theater, Skyline Roof access, Open Layout, Stunning Trim & Molding w/ lighted tray ceilings, SS Bosch Chef's Kitchen w/ XL Island, Cooktop, Vent Hood, Built-in Oven & Potfiller. Relish a dramatic Center Staircase w/ an open 4-story view from LL to Rooftop. The hotel-inspired Carrera Master Rain Spa w/Body Sprays & soaking tub take relaxation to a whole new level. Also included: 2nd FL laundry, Jack/Jill Bath, Wetbar, Dual-zone HVAC + Pre-wired System. Mins from LSD, Mariano's, Lake Michigan & CTA.
Property Specifics
| Single Family | |
| — | |
| Other | |
| 2018 | |
| Full,English | |
| SC INTEGRITY CUSTOM SERIES | |
| No | |
| 0.05 |
| Cook | |
| — | |
| 0 / Not Applicable | |
| None | |
| Lake Michigan,Public | |
| Public Sewer, Overhead Sewers | |
| 10144415 | |
| 20032120820000 |
Property History
| DATE: | EVENT: | PRICE: | SOURCE: |
|---|---|---|---|
| 27 Nov, 2018 | Sold | $648,954 | MRED MLS |
| 27 Nov, 2018 | Under contract | $630,000 | MRED MLS |
| 27 Nov, 2018 | Listed for sale | $630,000 | MRED MLS |
| 9 Sep, 2025 | Listed for sale | $885,000 | MRED MLS |
Room Specifics
Total Bedrooms: 5
Bedrooms Above Ground: 5
Bedrooms Below Ground: 0
Dimensions: —
Floor Type: Hardwood
Dimensions: —
Floor Type: Hardwood
Dimensions: —
Floor Type: Hardwood
Dimensions: —
Floor Type: —
Full Bathrooms: 4
Bathroom Amenities: Whirlpool,Separate Shower,Double Sink,Full Body Spray Shower
Bathroom in Basement: 1
Rooms: Recreation Room,Theatre Room,Walk In Closet,Bedroom 5,Foyer,Mud Room,Other Room
Basement Description: Finished
Other Specifics
| 2 | |
| Concrete Perimeter | |
| Asphalt | |
| Deck, Roof Deck, Storms/Screens | |
| Corner Lot,Fenced Yard,Landscaped | |
| 30X111 | |
| — | |
| Full | |
| Skylight(s), Bar-Wet, Hardwood Floors, Heated Floors, Second Floor Laundry | |
| Range, Microwave, Dishwasher, Refrigerator, High End Refrigerator, Washer, Dryer, Disposal, Stainless Steel Appliance(s), Range Hood | |
| Not in DB | |
| Sidewalks, Street Lights, Street Paved | |
| — | |
| — | |
| Electric |
Tax History
| Year | Property Taxes |
|---|---|
| 2025 | $10,160 |
Contact Agent
Nearby Similar Homes
Nearby Sold Comparables
Contact Agent
Listing Provided By
RE/MAX Premier

