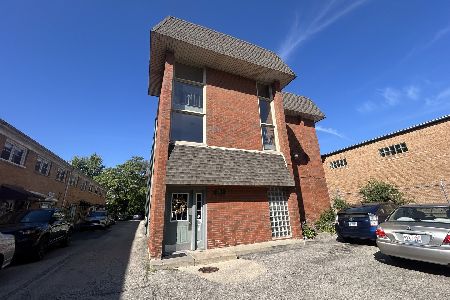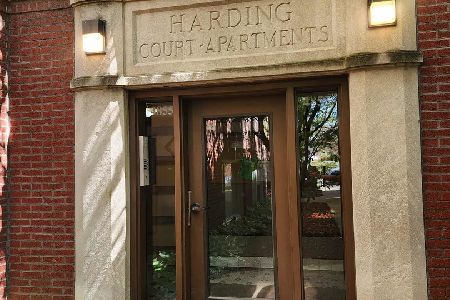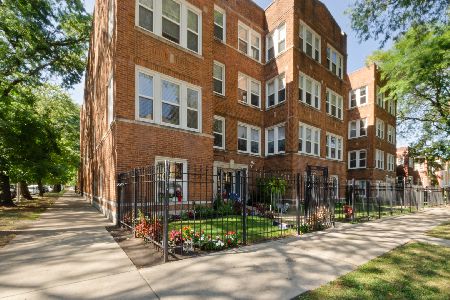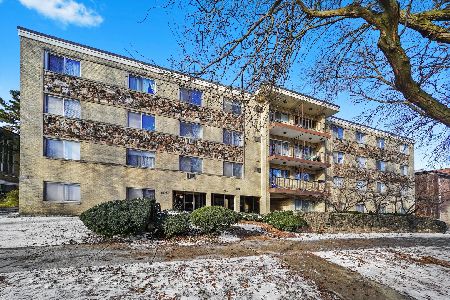4111 Eastwood Avenue, Albany Park, Chicago, Illinois 60630
$245,000
|
Sold
|
|
| Status: | Closed |
| Sqft: | 0 |
| Cost/Sqft: | — |
| Beds: | 3 |
| Baths: | 3 |
| Year Built: | 1927 |
| Property Taxes: | $3,734 |
| Days On Market: | 1767 |
| Lot Size: | 0,00 |
Description
Lovely Sun Filled 3Bd, 3Ba Duplex Conversion in Mayfair Park. Chef's Kitchen with Pendant Lighting, 42" Cherry Cabinets, Granite & SS Appliances. 1st Floor Open Floor Plan with Brazilian Cherry Floors throughout, Can Lighting, accent Lighting, crown and chair rail moulding. Ensuite Master with Jacuzzi Tub, 2nd Bedroom and 2nd Bath on Main Floor. Baths have Jetted Tubs, Natural Stone Counters, Glass Tiles & Kohler Fixtures. 3rd Bedroom and 3rd Bath with spacious Family Room on Lower Level. Nest Thermostat, In-Unit W/D, Storage Closet in Basement. Walk to Gompers Park/LaBagh Woods with easy access to the North Branch Bicycle Trail. Easy 90/94 access, close to CTA Blue Line and Brown Line stops and Metra Mayfair stop. Dogs/Cats Allowed - No Weight Limit. Rentals Allowed. Easy Street Parking. Move in Ready.
Property Specifics
| Condos/Townhomes | |
| 3 | |
| — | |
| 1927 | |
| Full | |
| — | |
| No | |
| — |
| Cook | |
| — | |
| 266 / Monthly | |
| Water,Insurance,Exterior Maintenance,Lawn Care,Scavenger,Snow Removal | |
| Lake Michigan | |
| Public Sewer | |
| 11032848 | |
| 13152200401007 |
Property History
| DATE: | EVENT: | PRICE: | SOURCE: |
|---|---|---|---|
| 23 Nov, 2011 | Sold | $139,900 | MRED MLS |
| 11 Oct, 2011 | Under contract | $139,900 | MRED MLS |
| 25 Sep, 2011 | Listed for sale | $139,900 | MRED MLS |
| 30 Apr, 2021 | Sold | $245,000 | MRED MLS |
| 29 Mar, 2021 | Under contract | $239,000 | MRED MLS |
| 25 Mar, 2021 | Listed for sale | $239,000 | MRED MLS |
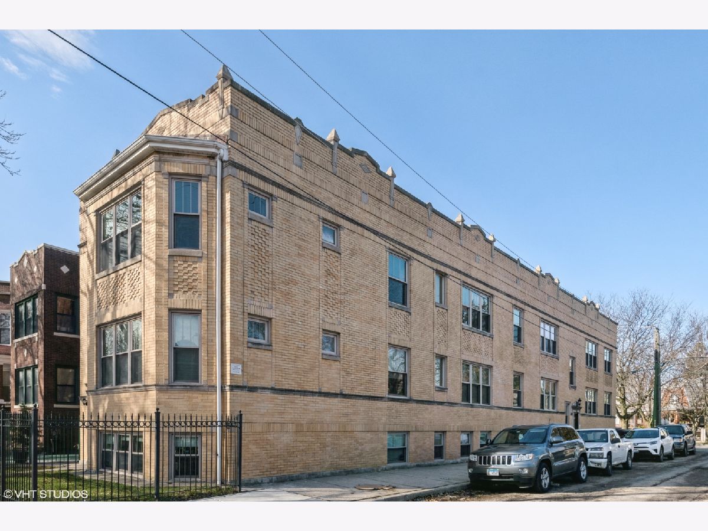
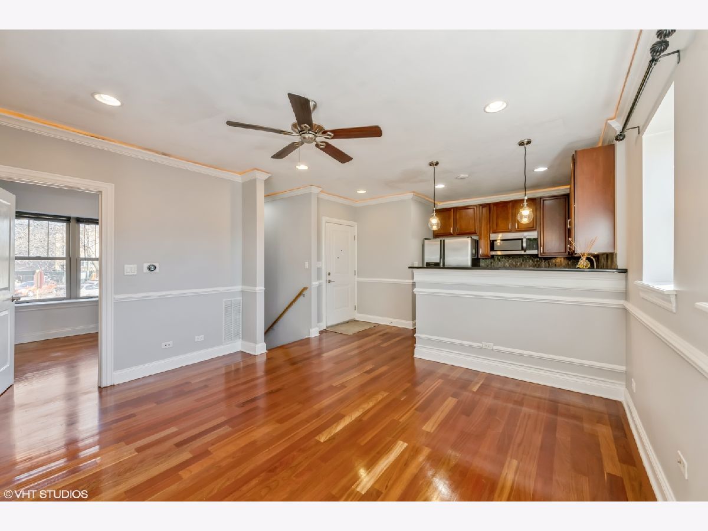
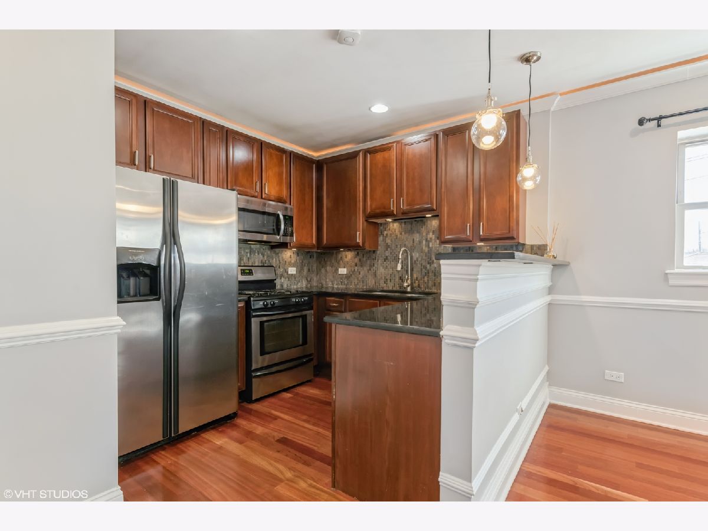
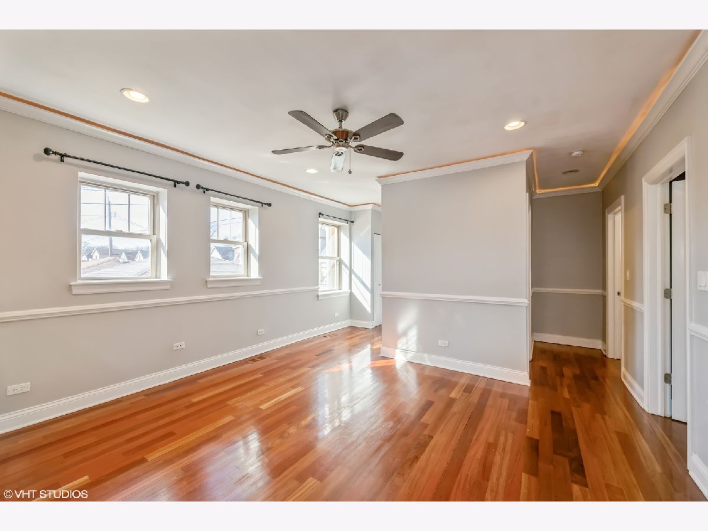
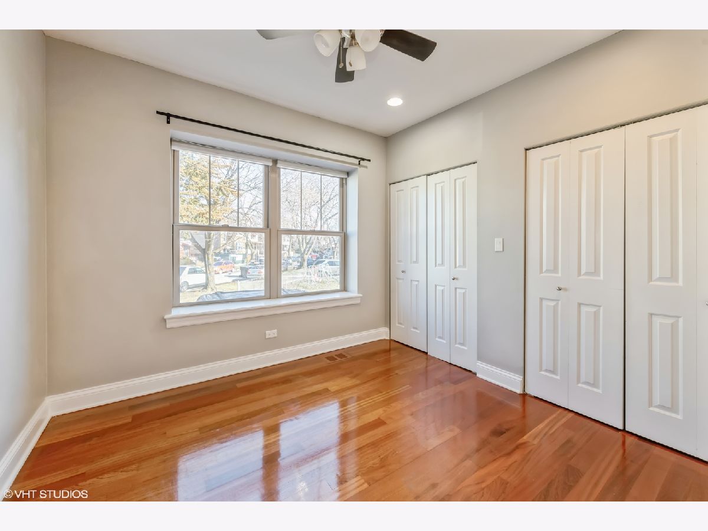
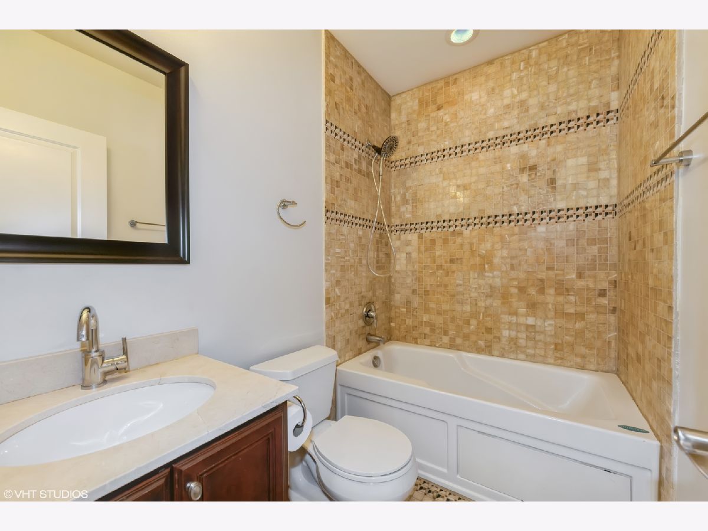
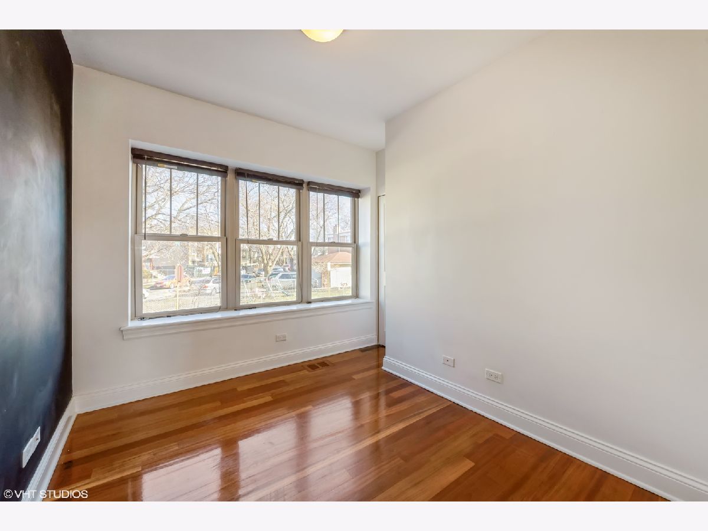
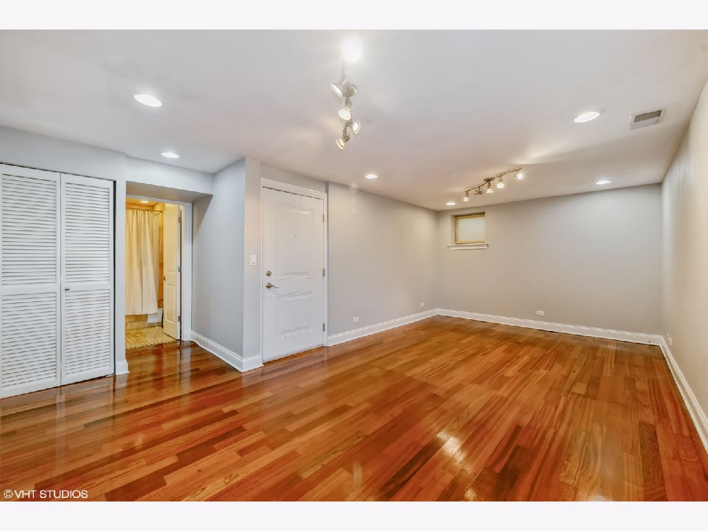
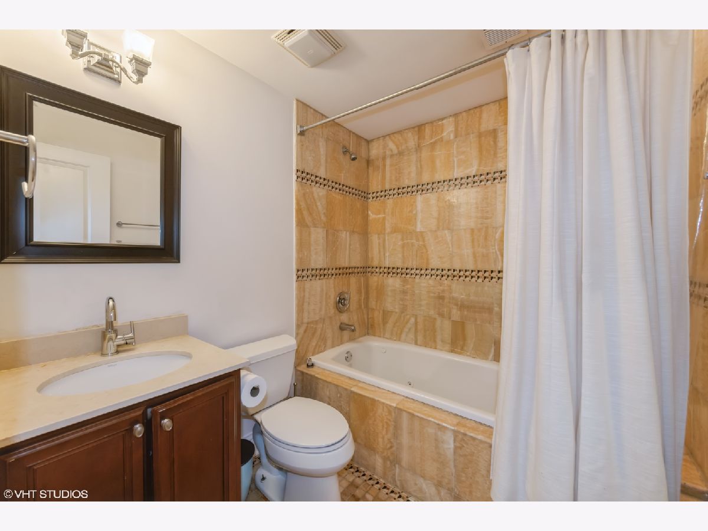
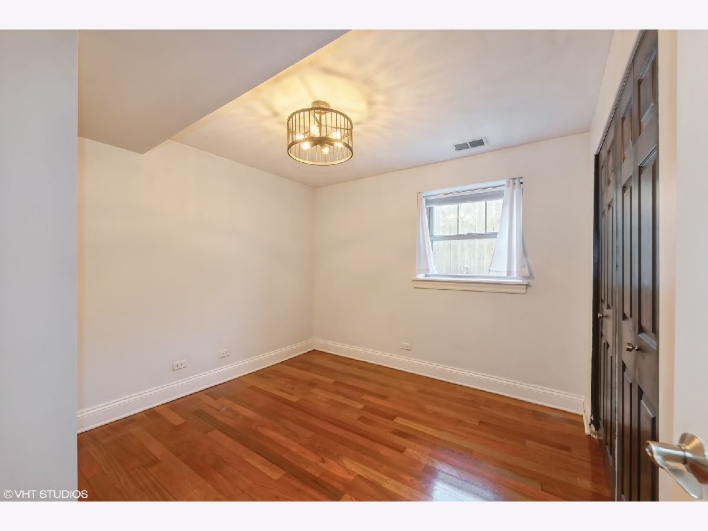
Room Specifics
Total Bedrooms: 3
Bedrooms Above Ground: 3
Bedrooms Below Ground: 0
Dimensions: —
Floor Type: Hardwood
Dimensions: —
Floor Type: Hardwood
Full Bathrooms: 3
Bathroom Amenities: Whirlpool
Bathroom in Basement: 1
Rooms: No additional rooms
Basement Description: Finished,Exterior Access
Other Specifics
| — | |
| — | |
| — | |
| Storms/Screens | |
| — | |
| COMMON | |
| — | |
| Full | |
| Hardwood Floors, First Floor Laundry, Storage | |
| Range, Microwave, Dishwasher, Refrigerator, Washer, Dryer, Stainless Steel Appliance(s) | |
| Not in DB | |
| — | |
| — | |
| — | |
| — |
Tax History
| Year | Property Taxes |
|---|---|
| 2021 | $3,734 |
Contact Agent
Nearby Similar Homes
Nearby Sold Comparables
Contact Agent
Listing Provided By
@properties

