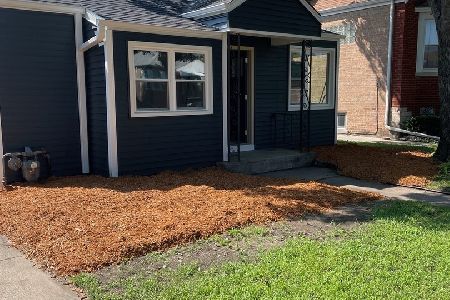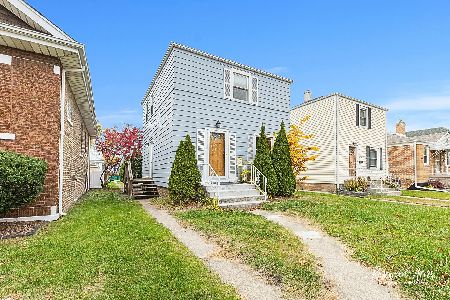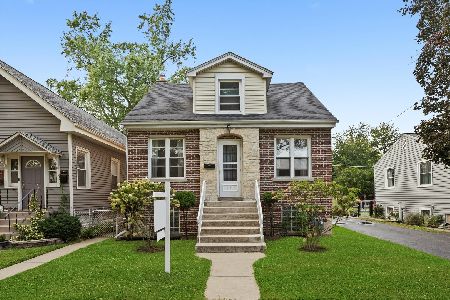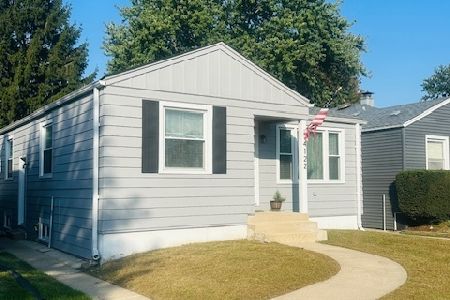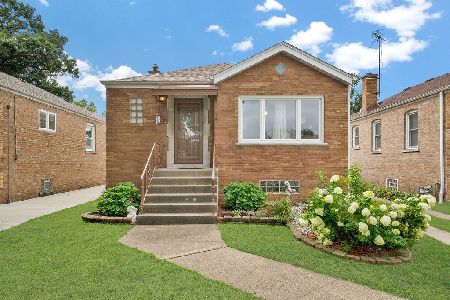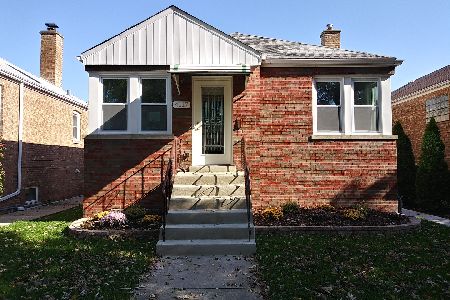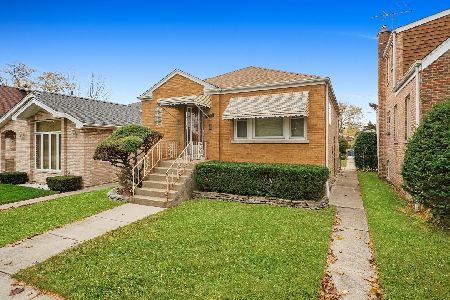4111 Wenonah Avenue, Stickney, Illinois 60402
$102,500
|
Sold
|
|
| Status: | Closed |
| Sqft: | 856 |
| Cost/Sqft: | $128 |
| Beds: | 2 |
| Baths: | 1 |
| Year Built: | 1956 |
| Property Taxes: | $4,681 |
| Days On Market: | 4375 |
| Lot Size: | 0,00 |
Description
Brick Ranch Style Home in Great Neighborhood. Hardwood floors, Large Kitchen & Finished Basement; 2.5 detached garage w new doors and large back yard. Priced to Sell. This is NOT a Foreclosure or Short Sale.
Property Specifics
| Single Family | |
| — | |
| Ranch | |
| 1956 | |
| Full | |
| RANCH | |
| No | |
| — |
| Cook | |
| — | |
| 0 / Not Applicable | |
| None | |
| Lake Michigan | |
| Public Sewer | |
| 08491127 | |
| 19061140060000 |
Nearby Schools
| NAME: | DISTRICT: | DISTANCE: | |
|---|---|---|---|
|
Grade School
Home Elementary School |
103 | — | |
|
Middle School
Washington Middle School |
103 | Not in DB | |
|
High School
J Sterling Morton West High Scho |
201 | Not in DB | |
Property History
| DATE: | EVENT: | PRICE: | SOURCE: |
|---|---|---|---|
| 31 Jan, 2014 | Sold | $102,500 | MRED MLS |
| 26 Dec, 2013 | Under contract | $109,900 | MRED MLS |
| 20 Nov, 2013 | Listed for sale | $109,900 | MRED MLS |
Room Specifics
Total Bedrooms: 3
Bedrooms Above Ground: 2
Bedrooms Below Ground: 1
Dimensions: —
Floor Type: Hardwood
Dimensions: —
Floor Type: Other
Full Bathrooms: 1
Bathroom Amenities: —
Bathroom in Basement: 0
Rooms: No additional rooms
Basement Description: Unfinished
Other Specifics
| 2.5 | |
| Concrete Perimeter | |
| Off Alley | |
| Storms/Screens | |
| — | |
| 32X130 | |
| Unfinished | |
| None | |
| Hardwood Floors | |
| — | |
| Not in DB | |
| Sidewalks, Street Paved, Other | |
| — | |
| — | |
| — |
Tax History
| Year | Property Taxes |
|---|---|
| 2014 | $4,681 |
Contact Agent
Nearby Similar Homes
Nearby Sold Comparables
Contact Agent
Listing Provided By
Coldwell Banker Residential

