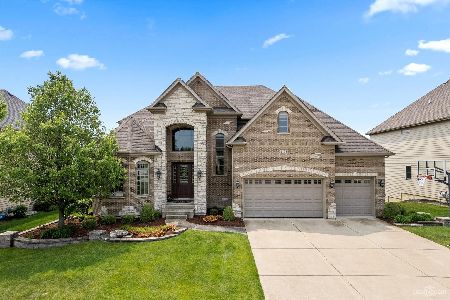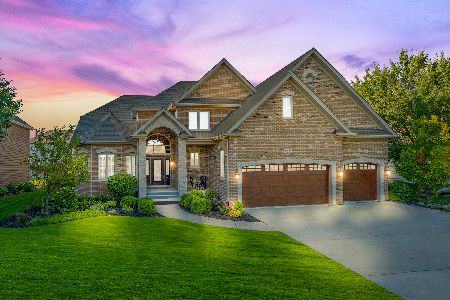4112 Callery Road, Naperville, Illinois 60564
$682,000
|
Sold
|
|
| Status: | Closed |
| Sqft: | 3,743 |
| Cost/Sqft: | $179 |
| Beds: | 4 |
| Baths: | 4 |
| Year Built: | 2009 |
| Property Taxes: | $13,898 |
| Days On Market: | 1799 |
| Lot Size: | 0,26 |
Description
ONLY HOUSE AVAILABLE IN ASHWOOD CREEK !! Custom-built luxury home by Claybridge builders, 5 bedrooms, 4 bathrooms (full bathroom on the main floor) completely move in ready North facing house with flexible closing. Located in the desirable Ashwood Creek Subdivision boasting $8M clubhouse and pool community. Neuqua Valley High School (NVHS)! Professionally landscaped yard with in-ground sprinkler system. Open floor plan, gleaming hardwood floors on main floor and hallways!! Custom upgrades galore, large eat-in kitchen with stainless steel appliances, double oven, island, solid wood cabinetry and granite counter tops, two-story family room with the magnificent stone fireplace with the sitting ledge and a beautiful mantel ~ huge master bedroom with an enormous size walk-in closet, spa-like setting in master bathroom, Jacuzzi, dual sinks and vanity. Princess/guest suite with the private bath and a walk in closet, almost the size of a room !! 2 other bedrooms share Jack -n- Jill bathroom. Almost 2000 sq ft of unfinished space in English basement awaits your finishing touches ~ Excellent location - walk to the subdivision park or commissioners park with grounds for baseball, sand volleyball, basketball, walking trail, playground, cricket pitch, fishing park, skate park, inline skating rink! Ashwood Clubhouse offers 3 pools (6 lane pool, water slide, separate adult's pool and a kids spray pool) with locker rooms, 2 outdoor sports court, outdoor and indoor recreation area, fitness center, indoor basketball court, a large 3 season veranda!
Property Specifics
| Single Family | |
| — | |
| Georgian,Traditional | |
| 2009 | |
| Full,English | |
| — | |
| No | |
| 0.26 |
| Will | |
| Ashwood Creek | |
| 800 / Annual | |
| Clubhouse,Exercise Facilities,Pool | |
| Lake Michigan | |
| Public Sewer | |
| 10963749 | |
| 0701202070110000 |
Nearby Schools
| NAME: | DISTRICT: | DISTANCE: | |
|---|---|---|---|
|
Grade School
Peterson Elementary School |
204 | — | |
|
Middle School
Crone Middle School |
204 | Not in DB | |
|
High School
Neuqua Valley High School |
204 | Not in DB | |
Property History
| DATE: | EVENT: | PRICE: | SOURCE: |
|---|---|---|---|
| 10 May, 2021 | Sold | $682,000 | MRED MLS |
| 28 Mar, 2021 | Under contract | $669,900 | MRED MLS |
| 26 Mar, 2021 | Listed for sale | $669,900 | MRED MLS |
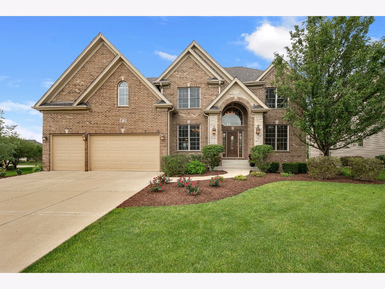
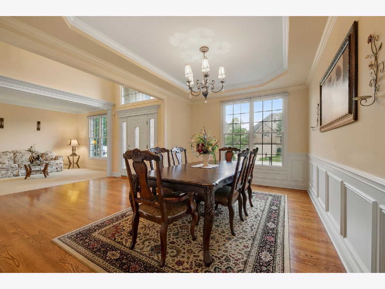
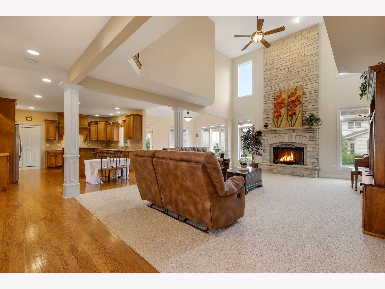
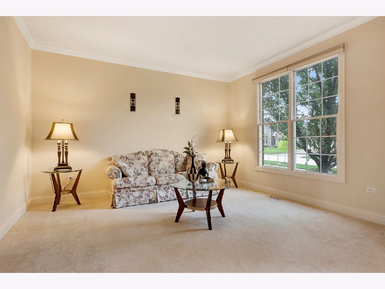
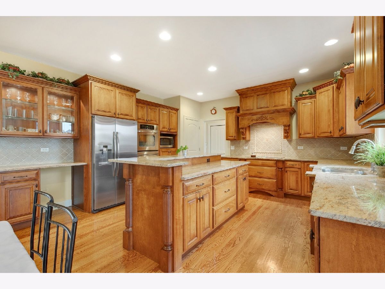
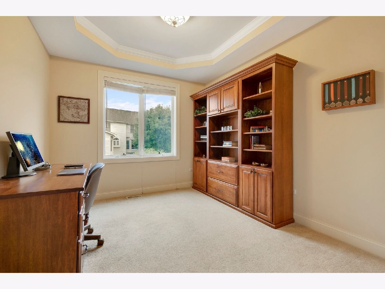
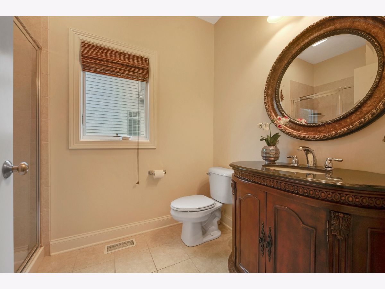
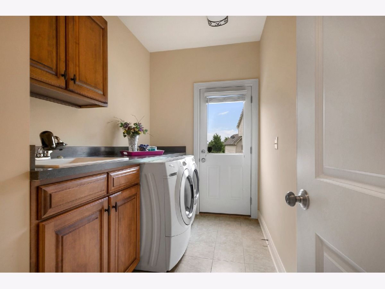
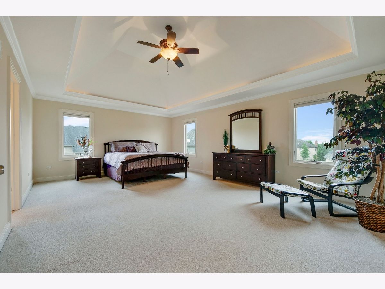
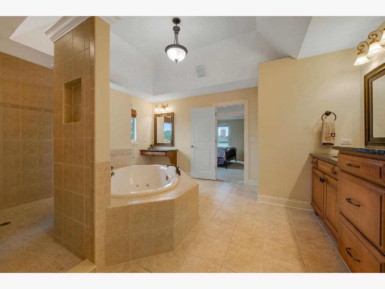
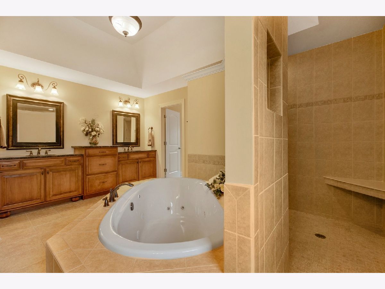
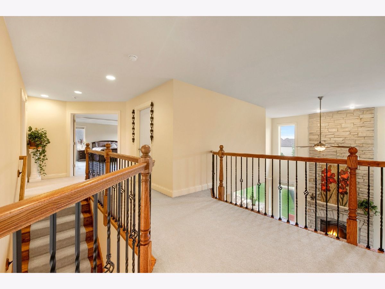
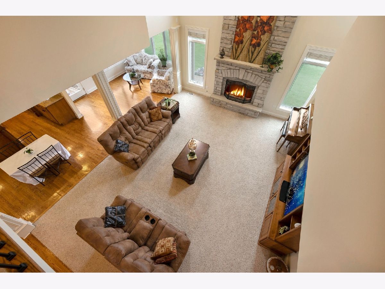
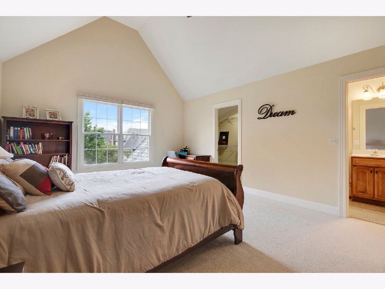
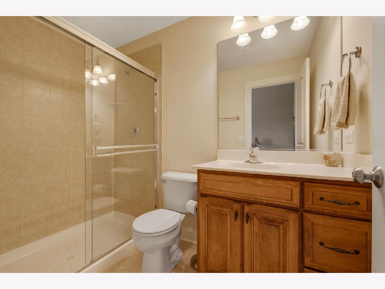
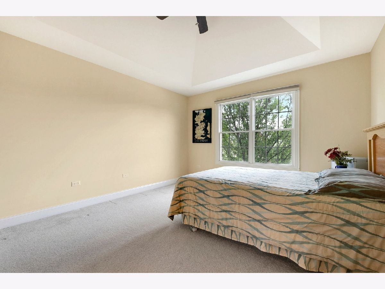
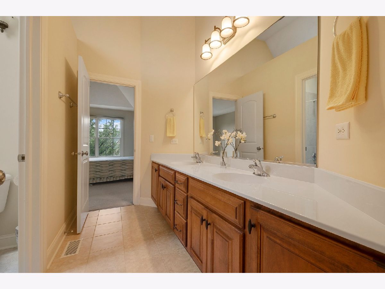
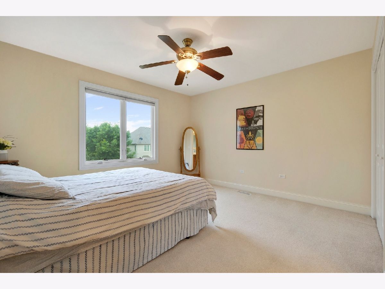
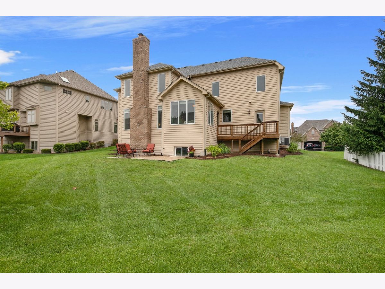
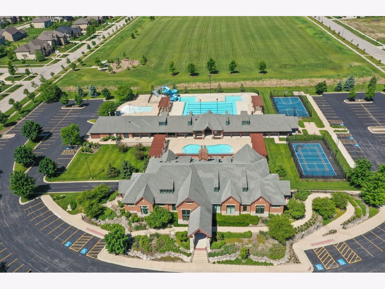
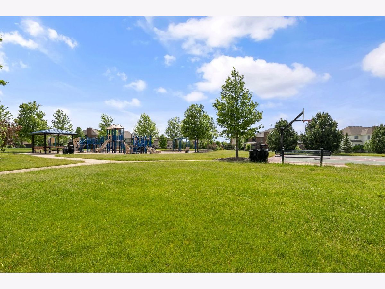
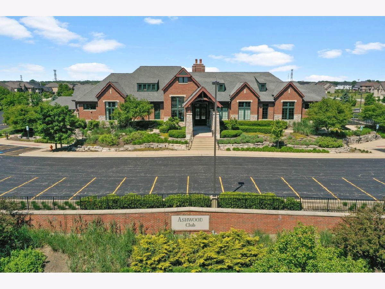
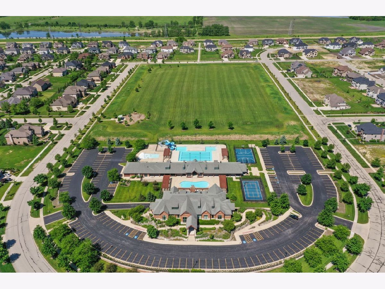
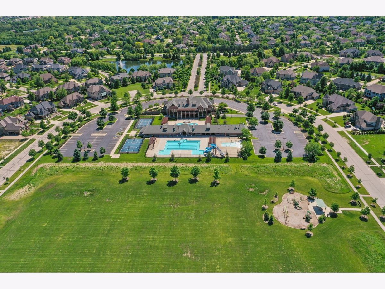
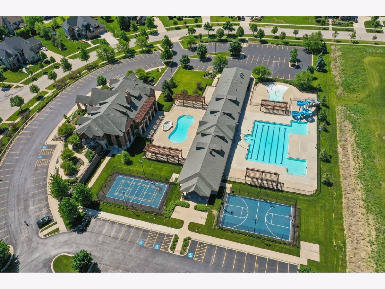
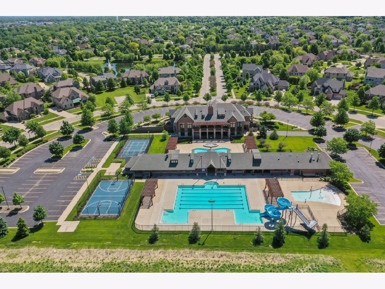
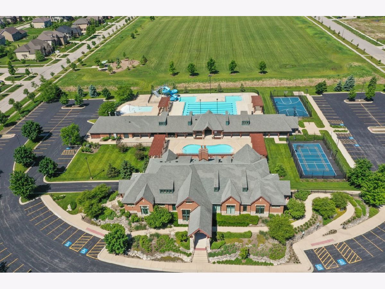
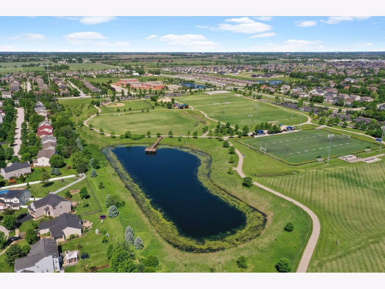
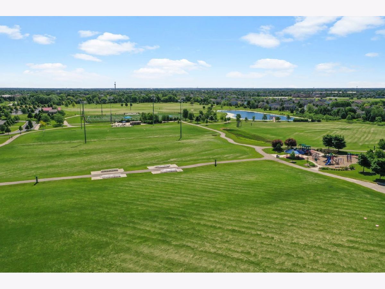
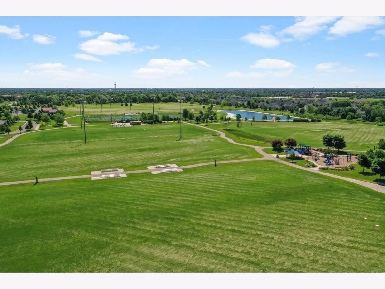
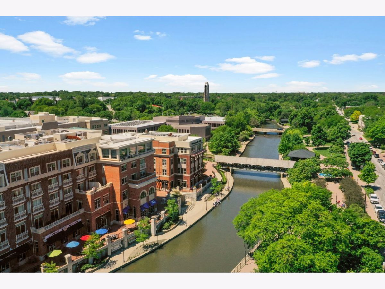
Room Specifics
Total Bedrooms: 4
Bedrooms Above Ground: 4
Bedrooms Below Ground: 0
Dimensions: —
Floor Type: Carpet
Dimensions: —
Floor Type: Carpet
Dimensions: —
Floor Type: Carpet
Full Bathrooms: 4
Bathroom Amenities: Whirlpool,Separate Shower,Double Sink,Double Shower
Bathroom in Basement: 0
Rooms: Den,Heated Sun Room,Bonus Room
Basement Description: Unfinished,Bathroom Rough-In,9 ft + pour,Concrete (Basement)
Other Specifics
| 3 | |
| Concrete Perimeter | |
| Concrete | |
| Deck, Brick Paver Patio | |
| — | |
| 11322 | |
| — | |
| Full | |
| Vaulted/Cathedral Ceilings, Hardwood Floors, First Floor Bedroom, First Floor Laundry, First Floor Full Bath, Walk-In Closet(s), Ceiling - 10 Foot, Open Floorplan, Some Carpeting, Drapes/Blinds, Granite Counters, Separate Dining Room | |
| Double Oven, Microwave, Dishwasher, Refrigerator, Washer, Dryer, Disposal, Stainless Steel Appliance(s), Cooktop, Built-In Oven, Range Hood, Gas Cooktop, Gas Oven, Range Hood, Wall Oven | |
| Not in DB | |
| Clubhouse, Park, Pool, Curbs, Sidewalks, Street Lights, Street Paved | |
| — | |
| — | |
| Gas Starter |
Tax History
| Year | Property Taxes |
|---|---|
| 2021 | $13,898 |
Contact Agent
Nearby Similar Homes
Nearby Sold Comparables
Contact Agent
Listing Provided By
Coldwell Banker Realty







