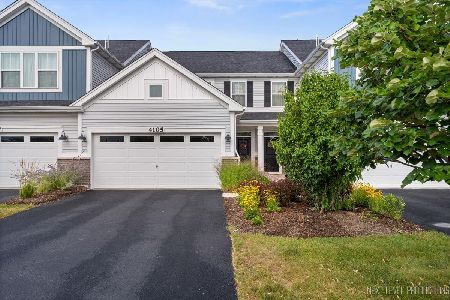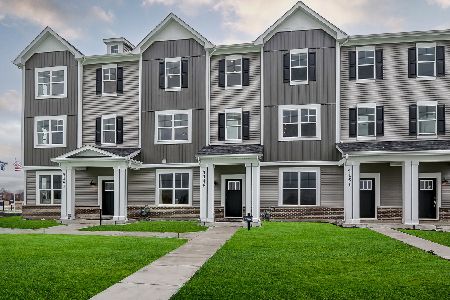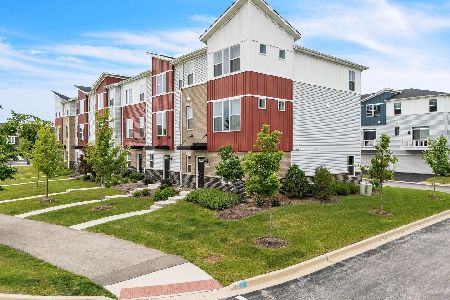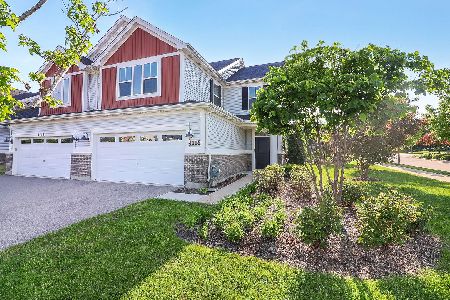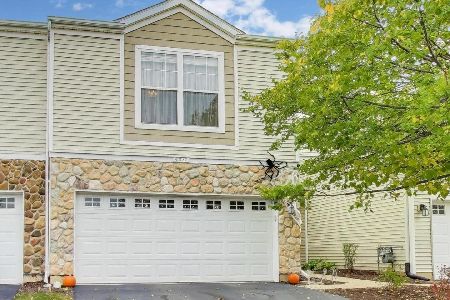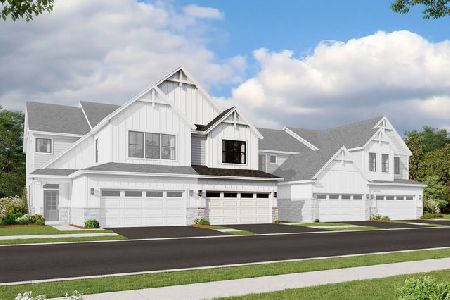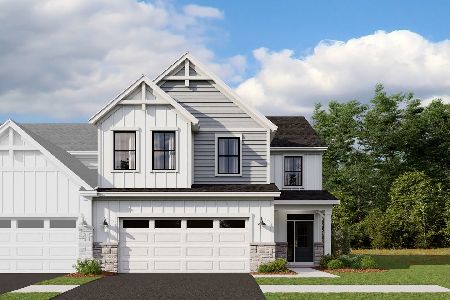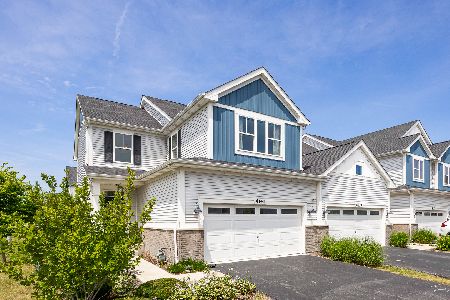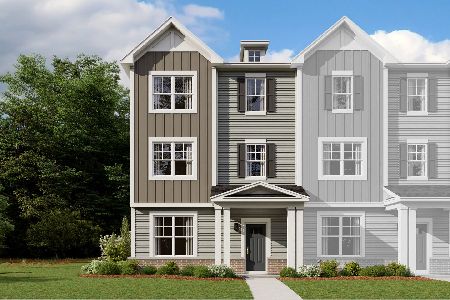4112 Chelsea Manor Circle, Aurora, Illinois 60504
$439,990
|
Sold
|
|
| Status: | Closed |
| Sqft: | 1,781 |
| Cost/Sqft: | $247 |
| Beds: | 3 |
| Baths: | 3 |
| Year Built: | 2023 |
| Property Taxes: | $0 |
| Days On Market: | 779 |
| Lot Size: | 0,00 |
Description
***Special Financing Available-Below Market Interest Rate*** Welcome to 4112 Chelsea Manor Circle in Aurora, IL! From the outside-in, this 2-story townhome boasts an open layout and an artfully crafted design. Here's a glimpse at some of its highlights: Striking exterior with white vinyl siding and black accents 3 bedrooms 2.5 bathrooms Attached 2-car garage Open kitchen and family room Back patio Storage closets throughout Design your foyer with a console table and mirror. The garage entry and half bathroom sit off on their own private hallway, so you can set up your shoe bench where it's not visible from the main living space. Head into the light-filled kitchen next to the family room and breakfast area, giving you the perfect home for hosting dinners with friends and family! A huge island, stainless steel appliances, and a spacious corner pantry are just a few of the many fantastic features in this kitchen. As soon as you get to the top of the second floor, you're met with a long hallway leading to the loft, the owner's suite, the laundry room, and the second bedroom. If you need an additional bedroom for a home office, you can opt for a third bed in place of the loft. From the bright main floor to the back patio, there's so much to love about this new-build townhome. Broker must be present at clients first visit to any M/I Homes community. Lot 6.03
Property Specifics
| Condos/Townhomes | |
| 2 | |
| — | |
| 2023 | |
| — | |
| BRAEDEN-UFS | |
| No | |
| — |
| Du Page | |
| Chelsea Manor | |
| 258 / Monthly | |
| — | |
| — | |
| — | |
| 11905342 | |
| 0728400010 |
Nearby Schools
| NAME: | DISTRICT: | DISTANCE: | |
|---|---|---|---|
|
Grade School
Owen Elementary School |
204 | — | |
|
Middle School
Still Middle School |
204 | Not in DB | |
|
High School
Waubonsie Valley High School |
204 | Not in DB | |
Property History
| DATE: | EVENT: | PRICE: | SOURCE: |
|---|---|---|---|
| 13 Dec, 2023 | Sold | $439,990 | MRED MLS |
| 27 Nov, 2023 | Under contract | $439,990 | MRED MLS |
| — | Last price change | $434,990 | MRED MLS |
| 10 Oct, 2023 | Listed for sale | $473,600 | MRED MLS |
| 10 Mar, 2025 | Under contract | $0 | MRED MLS |
| 2 Mar, 2025 | Listed for sale | $0 | MRED MLS |
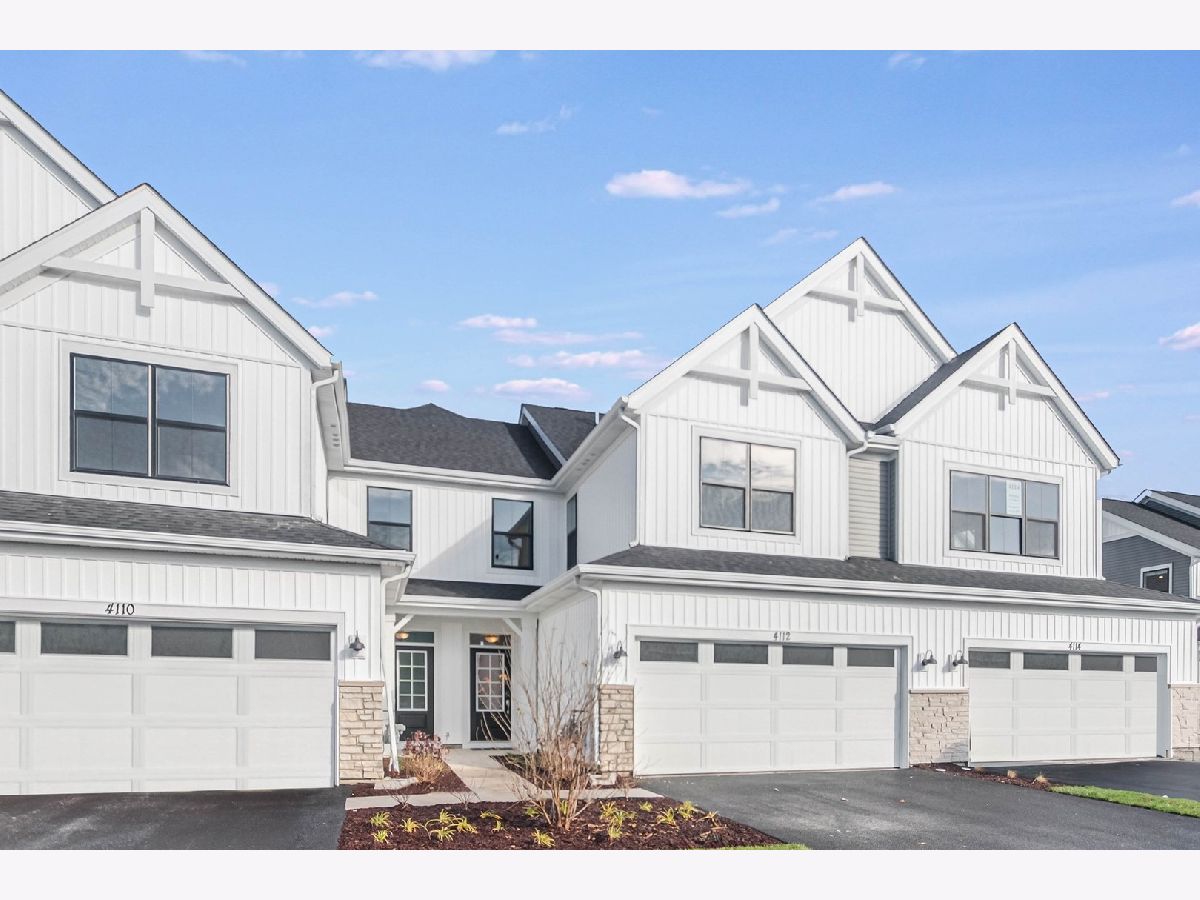





























Room Specifics
Total Bedrooms: 3
Bedrooms Above Ground: 3
Bedrooms Below Ground: 0
Dimensions: —
Floor Type: —
Dimensions: —
Floor Type: —
Full Bathrooms: 3
Bathroom Amenities: Separate Shower,Double Sink
Bathroom in Basement: 0
Rooms: —
Basement Description: Slab
Other Specifics
| 2 | |
| — | |
| Asphalt | |
| — | |
| — | |
| 24X52.6 | |
| — | |
| — | |
| — | |
| — | |
| Not in DB | |
| — | |
| — | |
| — | |
| — |
Tax History
| Year | Property Taxes |
|---|
Contact Agent
Nearby Similar Homes
Nearby Sold Comparables
Contact Agent
Listing Provided By
Little Realty

