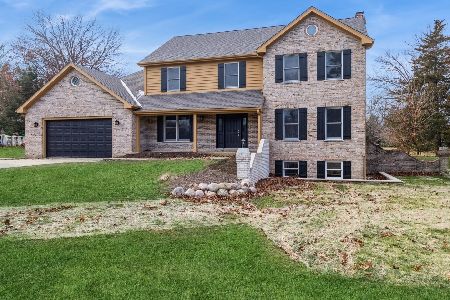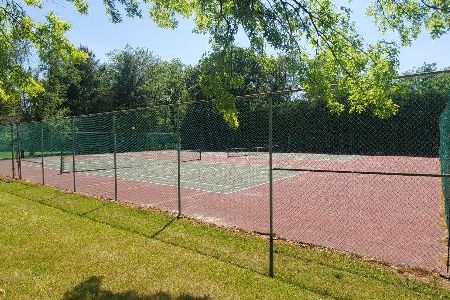4112 Church Hill Lane, Crystal Lake, Illinois 60014
$398,000
|
Sold
|
|
| Status: | Closed |
| Sqft: | 4,800 |
| Cost/Sqft: | $90 |
| Beds: | 4 |
| Baths: | 5 |
| Year Built: | 2002 |
| Property Taxes: | $9,918 |
| Days On Market: | 5725 |
| Lot Size: | 1,00 |
Description
When Only The Best Will Do!! Grand 2-story foyer, hardwood flooring, bathroom in every bedroom, gourmet kitchen w/island, granite counters, SS appliances, bayed eating area, see thru fireplace from kitchen to family room, master suite w/tray ceiling, master bath w/jetted tub, separate shower room and double sinks. Walk out lower level w/2nd kitchen and eating area, game room and bathroom all overlooking an acre lot.
Property Specifics
| Single Family | |
| — | |
| Traditional | |
| 2002 | |
| Full,Walkout | |
| CUSTOM | |
| No | |
| 1 |
| Mc Henry | |
| Steeple Run Estates | |
| 85 / Annual | |
| Other | |
| Private Well | |
| Septic-Private | |
| 07555907 | |
| 1903227008 |
Nearby Schools
| NAME: | DISTRICT: | DISTANCE: | |
|---|---|---|---|
|
Grade School
Coventry Elementary School |
47 | — | |
|
Middle School
Hannah Beardsley Middle School |
47 | Not in DB | |
|
High School
Prairie Ridge High School |
155 | Not in DB | |
Property History
| DATE: | EVENT: | PRICE: | SOURCE: |
|---|---|---|---|
| 20 Jun, 2009 | Sold | $464,000 | MRED MLS |
| 20 Jun, 2009 | Under contract | $479,000 | MRED MLS |
| 20 Jun, 2009 | Listed for sale | $479,000 | MRED MLS |
| 11 Oct, 2010 | Sold | $398,000 | MRED MLS |
| 23 Aug, 2010 | Under contract | $429,900 | MRED MLS |
| 15 Jun, 2010 | Listed for sale | $429,900 | MRED MLS |
Room Specifics
Total Bedrooms: 4
Bedrooms Above Ground: 4
Bedrooms Below Ground: 0
Dimensions: —
Floor Type: Carpet
Dimensions: —
Floor Type: Carpet
Dimensions: —
Floor Type: Carpet
Full Bathrooms: 5
Bathroom Amenities: Whirlpool,Separate Shower,Double Sink
Bathroom in Basement: 1
Rooms: Kitchen,Den,Eating Area,Game Room,Office,Recreation Room,Utility Room-1st Floor
Basement Description: Finished
Other Specifics
| 3 | |
| Concrete Perimeter | |
| Asphalt | |
| Deck, Patio | |
| — | |
| 150X200 | |
| — | |
| Full | |
| Vaulted/Cathedral Ceilings | |
| Range, Microwave, Dishwasher, Refrigerator, Disposal | |
| Not in DB | |
| Street Paved | |
| — | |
| — | |
| Double Sided, Attached Fireplace Doors/Screen, Gas Log |
Tax History
| Year | Property Taxes |
|---|---|
| 2009 | $10,500 |
| 2010 | $9,918 |
Contact Agent
Nearby Similar Homes
Nearby Sold Comparables
Contact Agent
Listing Provided By
Prudential Starck, Realtors








