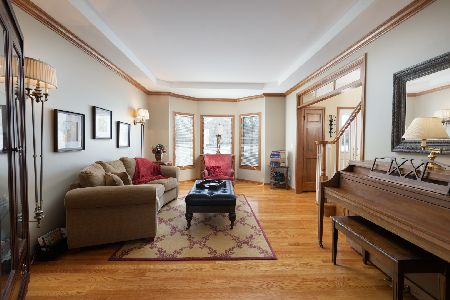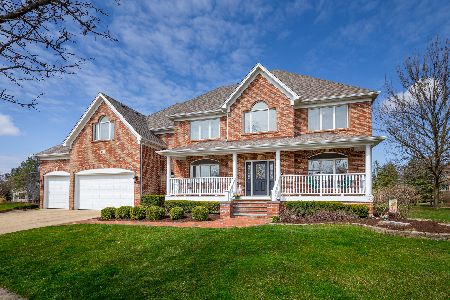4112 Emporia Court, Naperville, Illinois 60564
$790,000
|
Sold
|
|
| Status: | Closed |
| Sqft: | 3,922 |
| Cost/Sqft: | $204 |
| Beds: | 4 |
| Baths: | 4 |
| Year Built: | 1996 |
| Property Taxes: | $13,626 |
| Days On Market: | 1114 |
| Lot Size: | 0,35 |
Description
Spectacular home located in highly sought after River Run subdivision. Brick & Cedar exterior situated on .33 acre professionally landscaped cul-de-sac lot. Home has been transformed with every detail thoughtfully considered. Entire interior & trim painted throughout. Lighting updated with high end on trend look. Living room and dining room feature leaded glass transom entryways. Two story family room features gas fireplace with remote starter flanked by built-in cabinetry and shelving, hardwood flooring and stunning floor to ceiling windows. Kitchen includes white cabinetry, quartz countertops, double oven, newer cooktop. Large office on main level with wainscoting & bay window. Oversized powder room can easily be converted to full bath. Laundry room with brand new washer/dryer. Primary suite has hardwood flooring, double tray ceiling and three closets. Oversized master bath with vaulted ceiling. Second bed includes custom board and batten accent wall updated ensuite bath and walk-in closet. Third and fourth bedroom share updated Jack and Jill bath. Full basement has recreation room & exercise room with new top of the line luxury vinyl plank. Enormous storage area with rough-in for bath, newer basement fridge. Serene backyard with hot tub, deck, brick paver patio & in-ground landscape lighting. Newer include one AC '21, one furnace '20, two humidifiers, roof, sump pump, all door hardware, smart thermostats. River Run membership conveys with home. River Run club has banquet room with professional kitchen, work out room, Indoor and outdoor pool & tennis courts. Highly ranked 204 schools includes Neuqua Valley HS. Convenient location to expressway, shopping and restaurants.
Property Specifics
| Single Family | |
| — | |
| — | |
| 1996 | |
| — | |
| — | |
| No | |
| 0.35 |
| Will | |
| River Run | |
| 300 / Annual | |
| — | |
| — | |
| — | |
| 11715852 | |
| 0701141100280000 |
Nearby Schools
| NAME: | DISTRICT: | DISTANCE: | |
|---|---|---|---|
|
Grade School
Graham Elementary School |
204 | — | |
|
Middle School
Crone Middle School |
204 | Not in DB | |
|
High School
Neuqua Valley High School |
204 | Not in DB | |
Property History
| DATE: | EVENT: | PRICE: | SOURCE: |
|---|---|---|---|
| 21 Aug, 2020 | Sold | $570,000 | MRED MLS |
| 26 Jun, 2020 | Under contract | $585,000 | MRED MLS |
| — | Last price change | $595,000 | MRED MLS |
| 22 Jan, 2020 | Listed for sale | $595,000 | MRED MLS |
| 14 Mar, 2023 | Sold | $790,000 | MRED MLS |
| 13 Feb, 2023 | Under contract | $799,000 | MRED MLS |
| 9 Feb, 2023 | Listed for sale | $799,000 | MRED MLS |
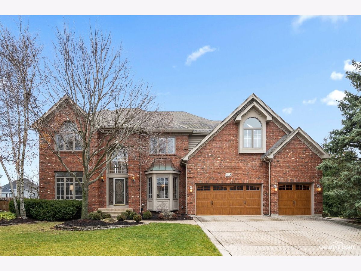
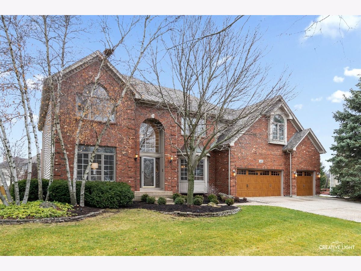
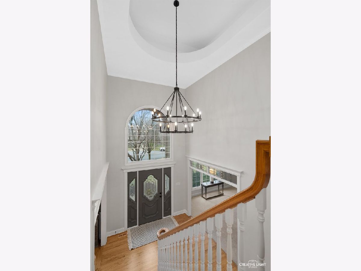
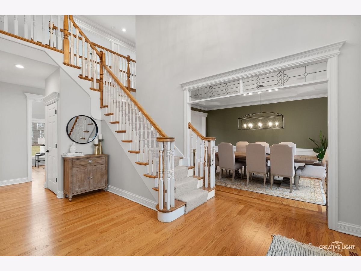
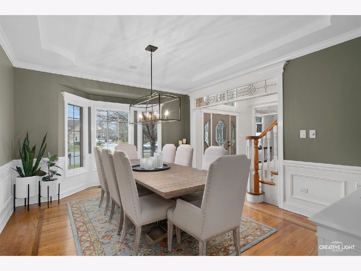
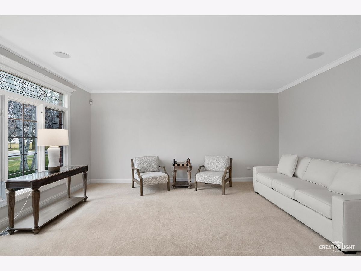
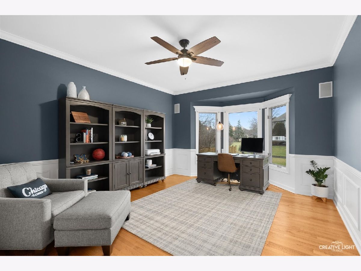
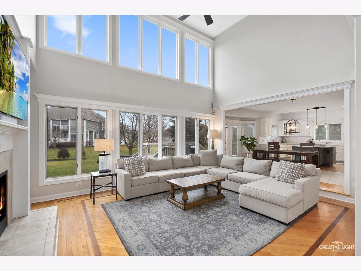
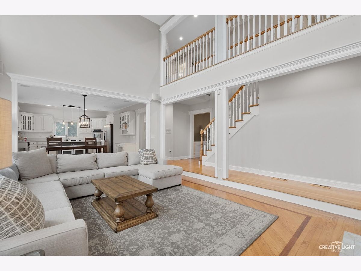
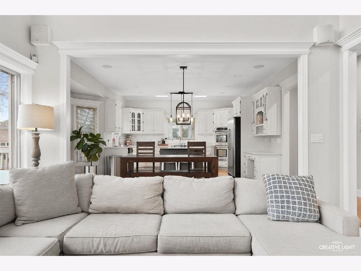
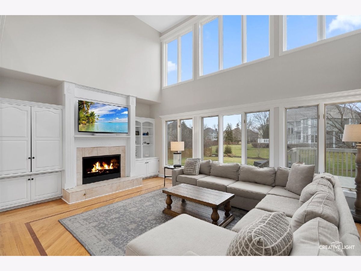
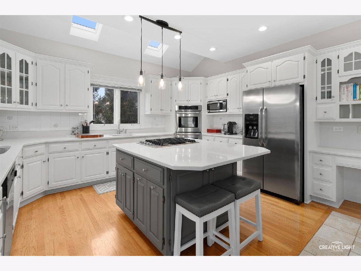
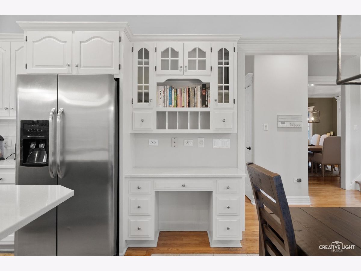
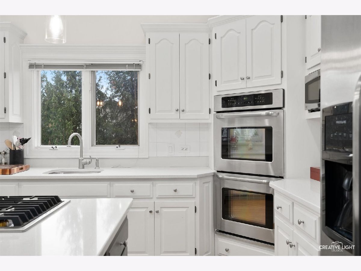
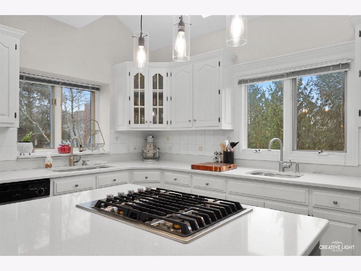
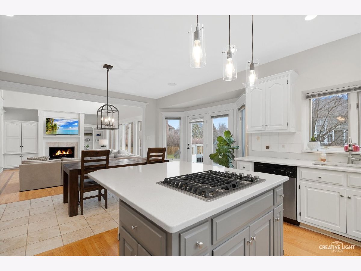
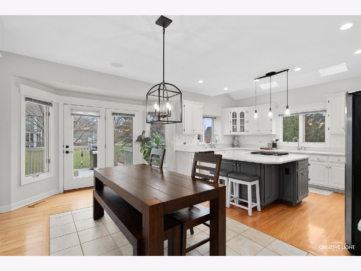
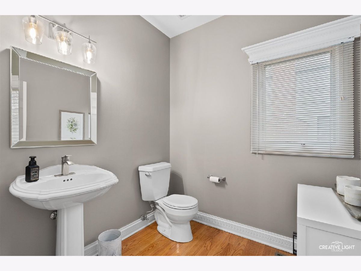
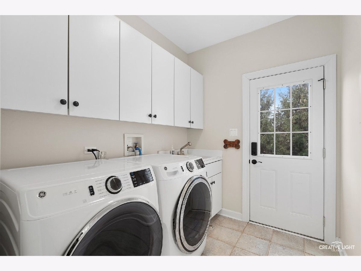
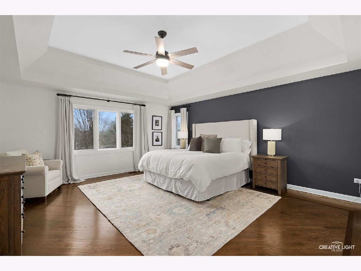
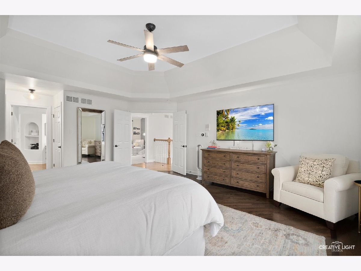
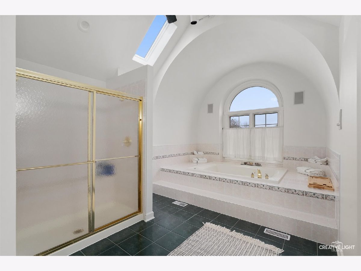
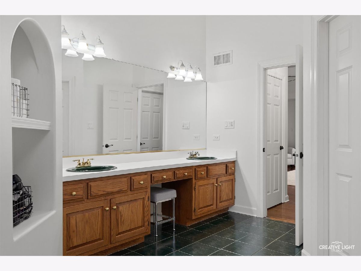
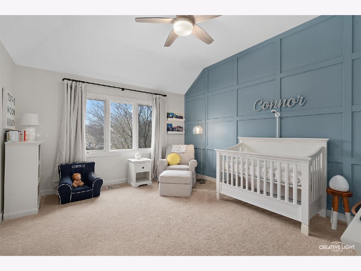
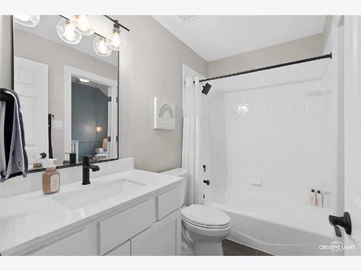
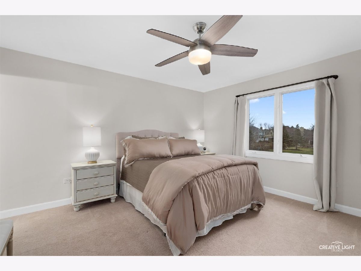
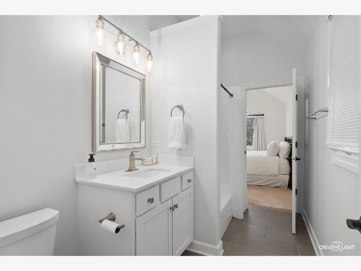
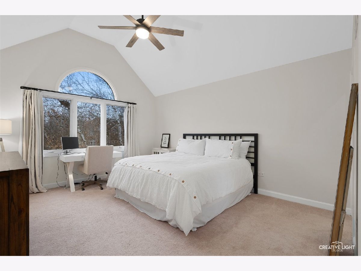
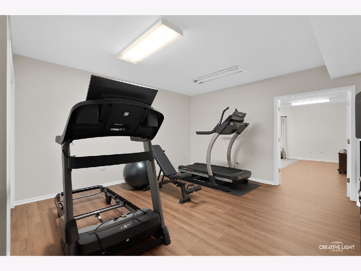
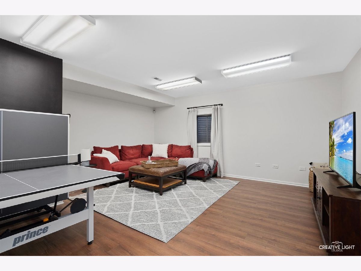
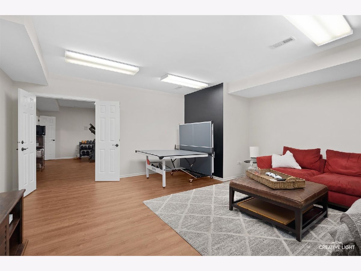
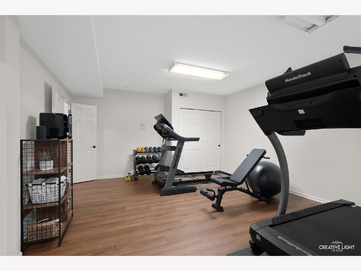
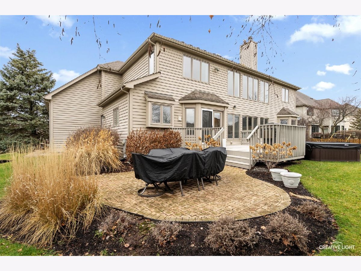
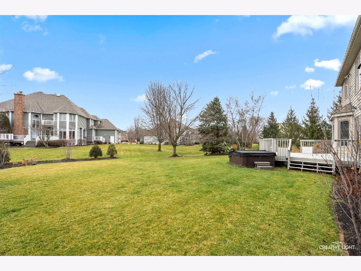
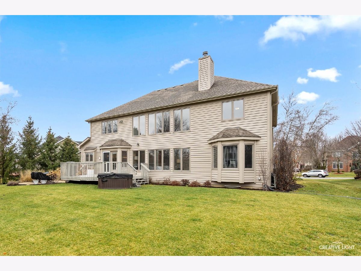
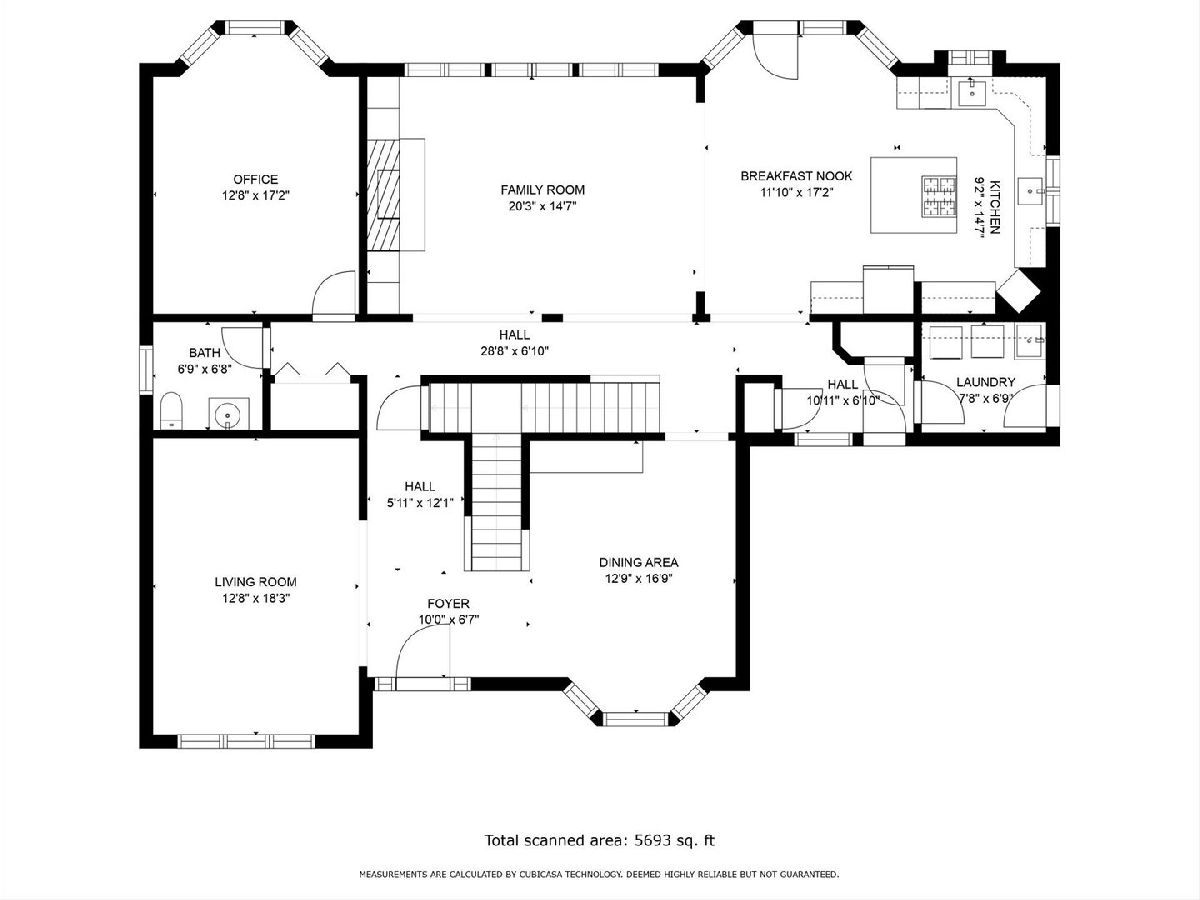
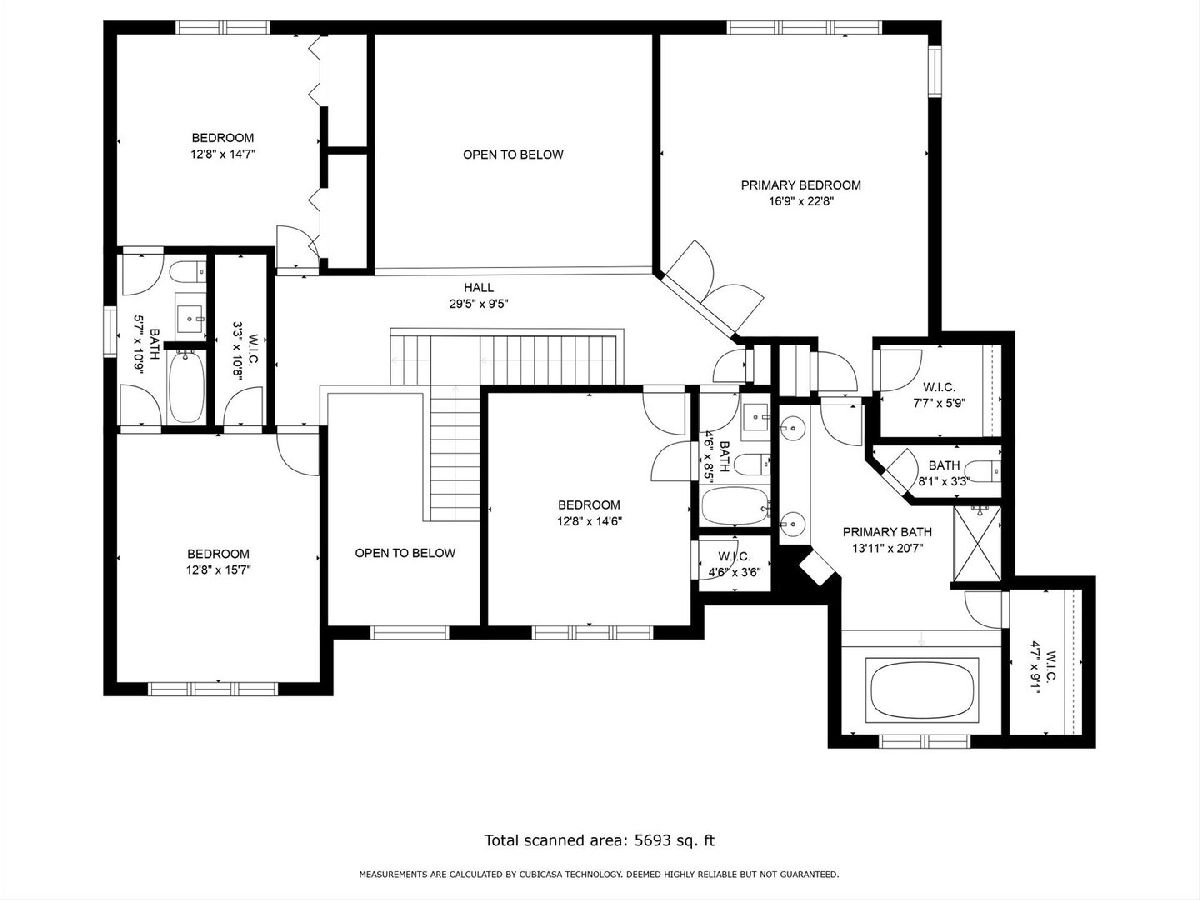
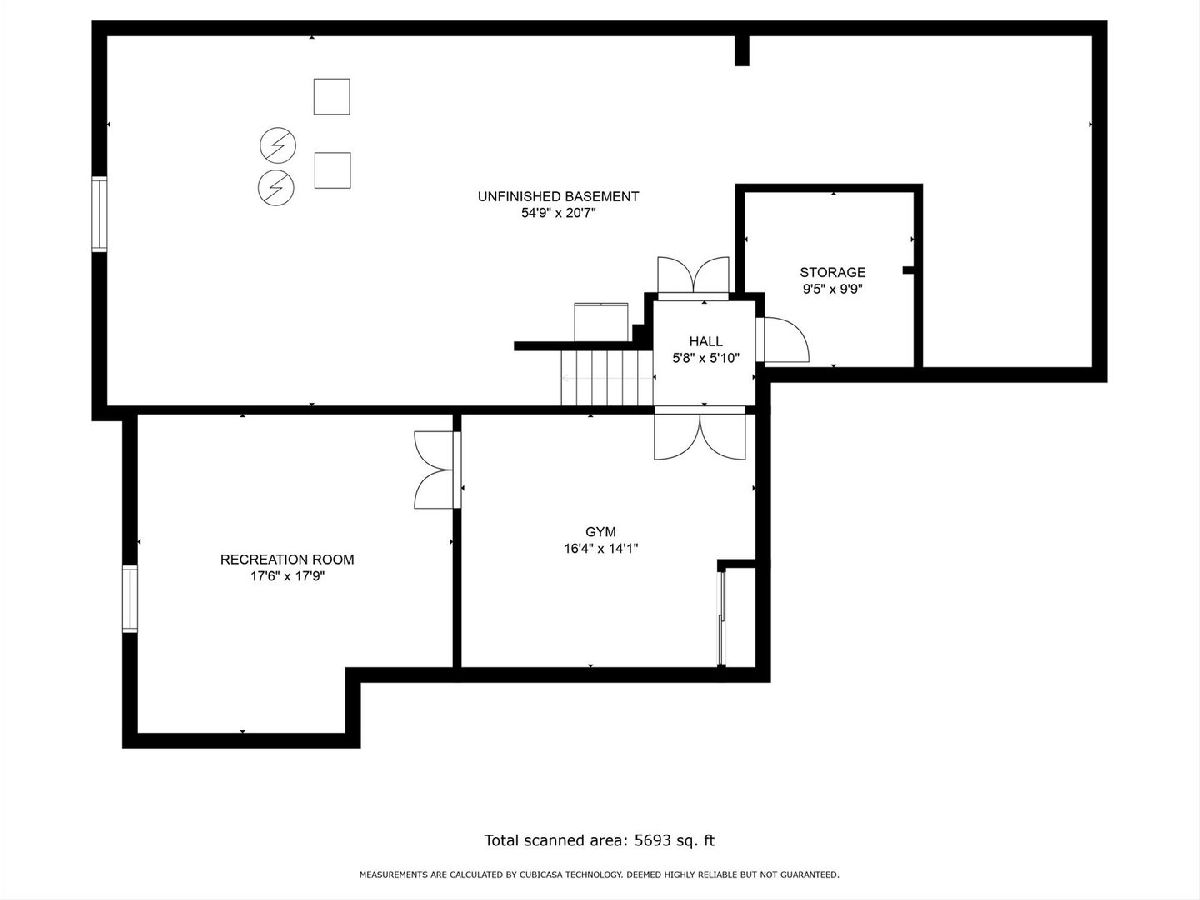
Room Specifics
Total Bedrooms: 4
Bedrooms Above Ground: 4
Bedrooms Below Ground: 0
Dimensions: —
Floor Type: —
Dimensions: —
Floor Type: —
Dimensions: —
Floor Type: —
Full Bathrooms: 4
Bathroom Amenities: Whirlpool,Separate Shower,Double Sink
Bathroom in Basement: 0
Rooms: —
Basement Description: Finished,Bathroom Rough-In
Other Specifics
| 3 | |
| — | |
| Concrete | |
| — | |
| — | |
| 66X159X123X143X27 | |
| — | |
| — | |
| — | |
| — | |
| Not in DB | |
| — | |
| — | |
| — | |
| — |
Tax History
| Year | Property Taxes |
|---|---|
| 2020 | $15,224 |
| 2023 | $13,626 |
Contact Agent
Nearby Similar Homes
Nearby Sold Comparables
Contact Agent
Listing Provided By
@properties Christie's International Real Estate




