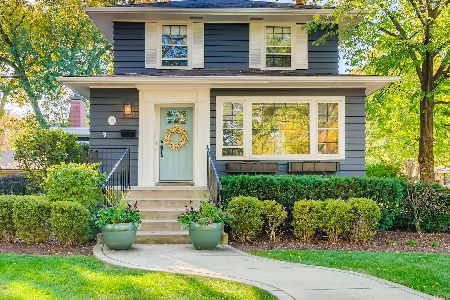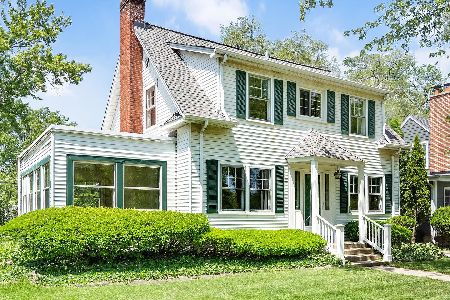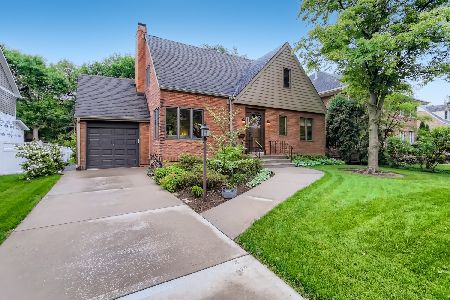4112 Gilbert Avenue, Western Springs, Illinois 60558
$432,000
|
Sold
|
|
| Status: | Closed |
| Sqft: | 1,504 |
| Cost/Sqft: | $299 |
| Beds: | 3 |
| Baths: | 2 |
| Year Built: | 1951 |
| Property Taxes: | $8,471 |
| Days On Market: | 1690 |
| Lot Size: | 0,18 |
Description
This all brick ranch home is a perfect opportunity to experience Western Springs whether you're just starting out, down-sizing or seeking an investment opportunity. So much larger than it looks, the traditional floor plan features a multifunctional layout that easily adapts to gatherings of all types and sizes. Oak hardwood floors, generous base and crown moldings and freshly painted interior (2021). Peaceful views of Gilbert Park through the large picture window in the living room with fireplace and formal dining area. The efficient eat-in kitchen offers beautiful views of the fenced yard and entertainment deck. Three spacious first floor bedrooms and one and a half baths. The enormous basement is perfect for a family room/game area, wine cellar, laundry and offers an incredible amount of storage. Pretty backyard with deck, established trees and privacy and new complete tear off roof (2020). Easy access to award winning Field Park Elementary, McClure Middle School and Lyons Township High School. Stroll to downtown Western Springs' shops, restaurants, Historic Water Tower, local farmers market, Chicago commuter train, community swimming pool, Thomas Ford Public Library, Theatre of Western Springs and Western Springs Community Park District. Nearby Salt Creek bike trail/walking path, Bemis Woods Forest Preserve with Go Ape Zipline, Adventure Park and Brookfield Zoo!
Property Specifics
| Single Family | |
| — | |
| Ranch | |
| 1951 | |
| Full | |
| RANCH | |
| No | |
| 0.18 |
| Cook | |
| Field Park | |
| 0 / Not Applicable | |
| None | |
| Community Well | |
| Public Sewer | |
| 11105439 | |
| 18051230130000 |
Nearby Schools
| NAME: | DISTRICT: | DISTANCE: | |
|---|---|---|---|
|
Grade School
Field Park Elementary School |
101 | — | |
|
Middle School
Mcclure Junior High School |
101 | Not in DB | |
|
High School
Lyons Twp High School |
204 | Not in DB | |
Property History
| DATE: | EVENT: | PRICE: | SOURCE: |
|---|---|---|---|
| 30 Jul, 2021 | Sold | $432,000 | MRED MLS |
| 10 Jun, 2021 | Under contract | $449,700 | MRED MLS |
| 3 Jun, 2021 | Listed for sale | $449,700 | MRED MLS |
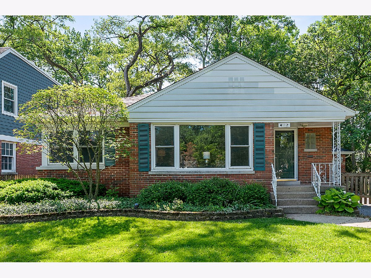
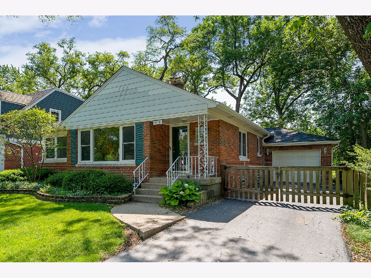
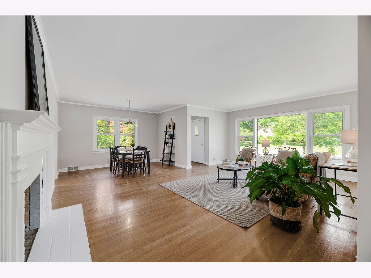
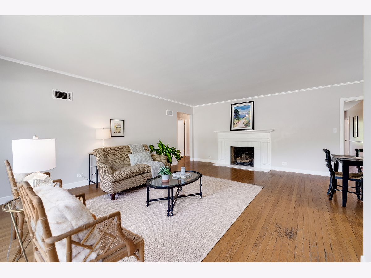
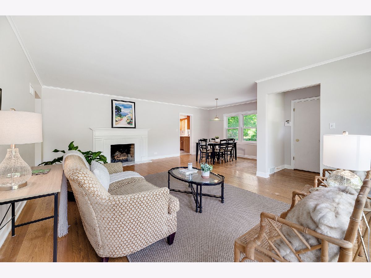
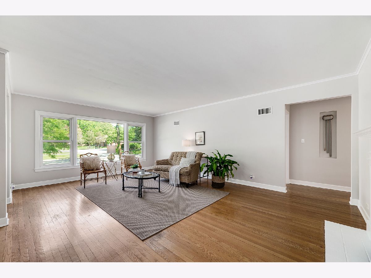
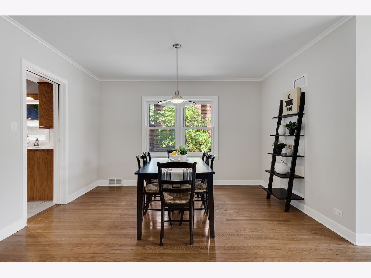
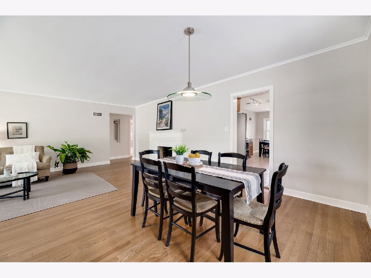
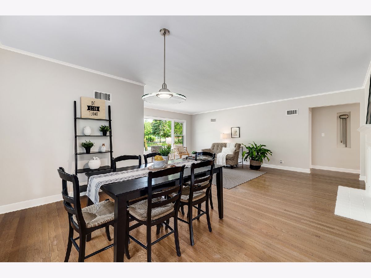
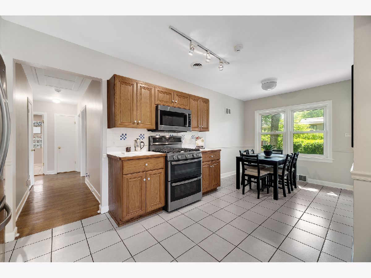
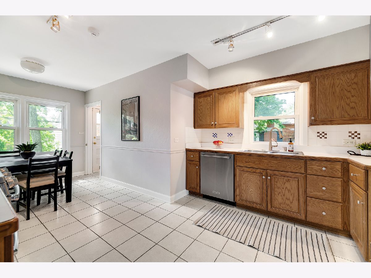
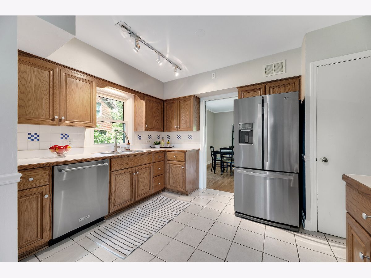
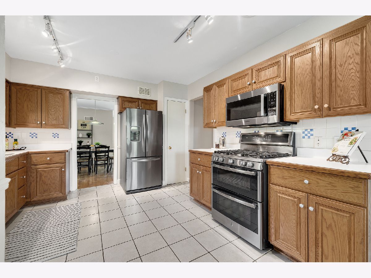
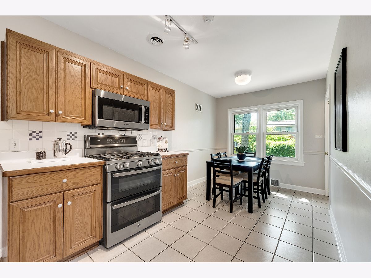
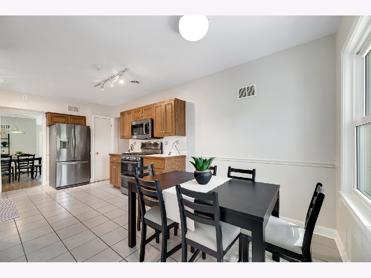
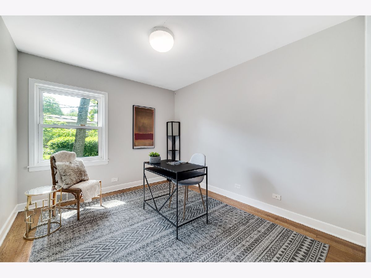
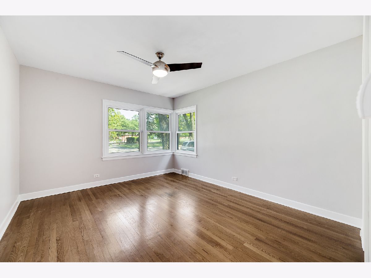
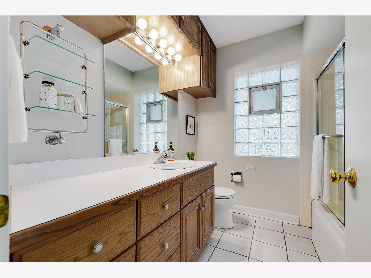
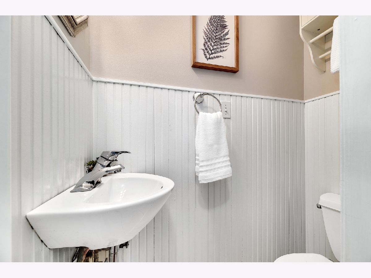
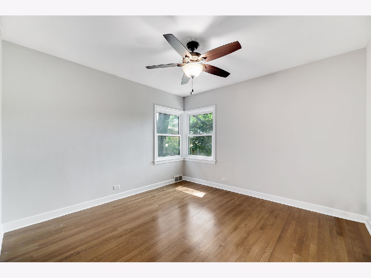
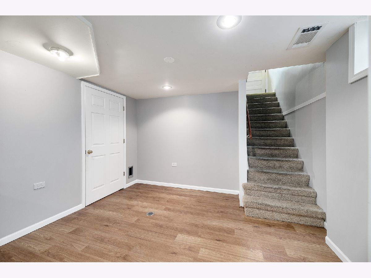
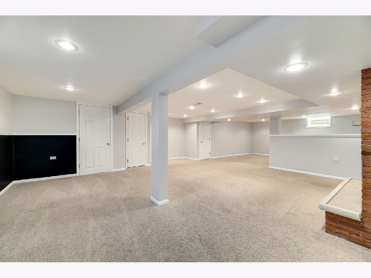
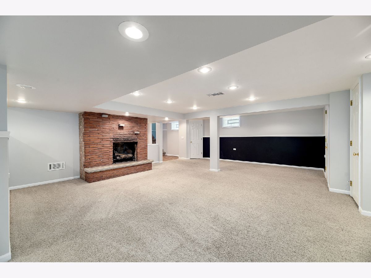
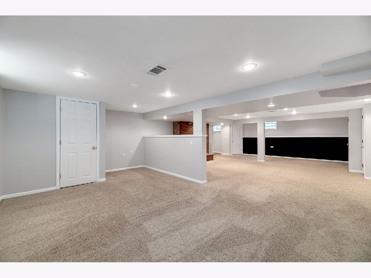
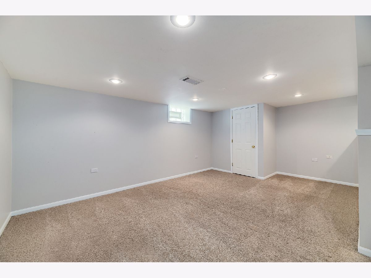
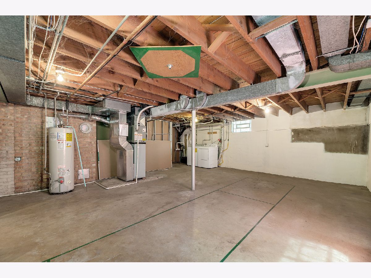
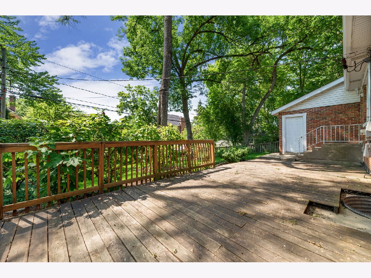
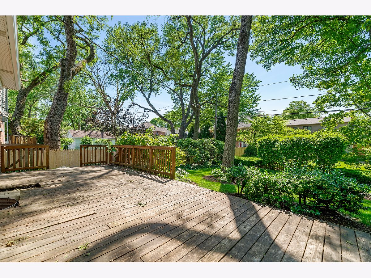
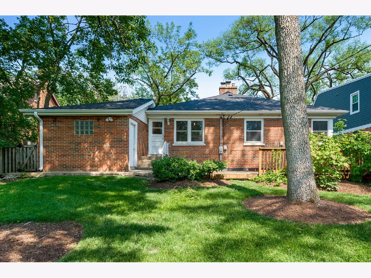
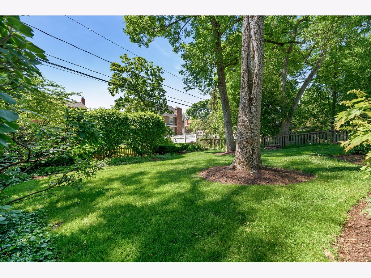
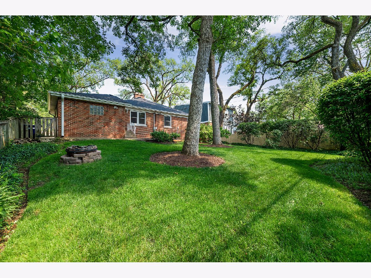
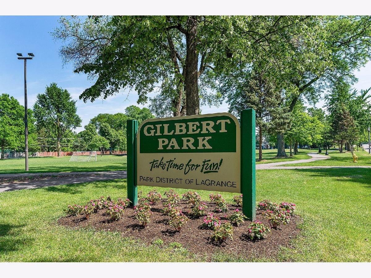
Room Specifics
Total Bedrooms: 3
Bedrooms Above Ground: 3
Bedrooms Below Ground: 0
Dimensions: —
Floor Type: Hardwood
Dimensions: —
Floor Type: Hardwood
Full Bathrooms: 2
Bathroom Amenities: —
Bathroom in Basement: 0
Rooms: Foyer,Eating Area,Other Room,Recreation Room,Utility Room-Lower Level,Storage,Deck
Basement Description: Partially Finished,Egress Window,Rec/Family Area,Storage Space
Other Specifics
| 1 | |
| — | |
| Asphalt | |
| Deck, Storms/Screens | |
| Landscaped,Mature Trees | |
| 60 X 131 | |
| Pull Down Stair,Unfinished | |
| None | |
| Hardwood Floors, First Floor Bedroom, First Floor Full Bath, Open Floorplan | |
| Range, Microwave, Dishwasher, Refrigerator, Washer, Dryer, Stainless Steel Appliance(s) | |
| Not in DB | |
| Park, Pool, Tennis Court(s), Curbs, Sidewalks, Street Lights, Street Paved | |
| — | |
| — | |
| Wood Burning |
Tax History
| Year | Property Taxes |
|---|---|
| 2021 | $8,471 |
Contact Agent
Nearby Similar Homes
Nearby Sold Comparables
Contact Agent
Listing Provided By
Compass






