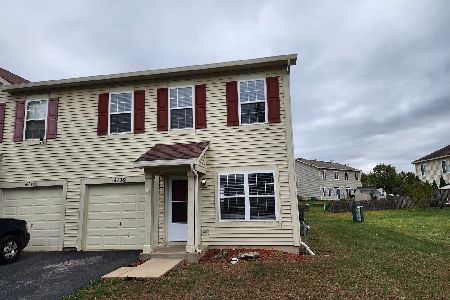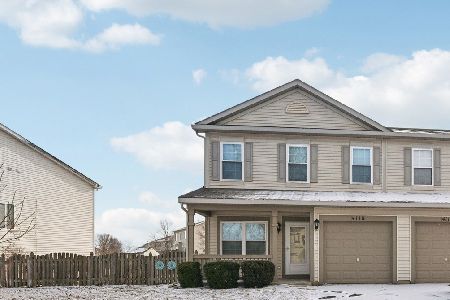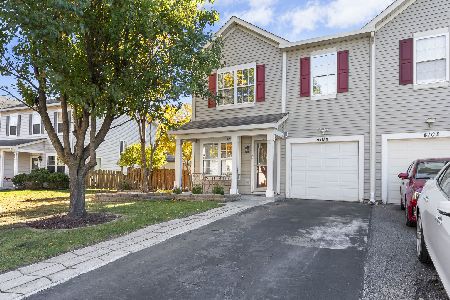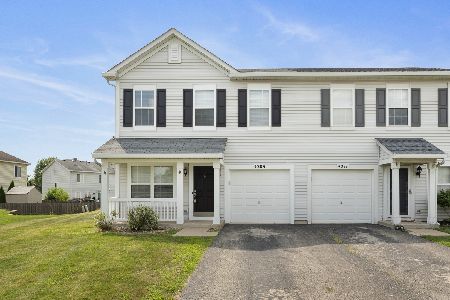4113 Cummins Street, Plano, Illinois 60545
$155,000
|
Sold
|
|
| Status: | Closed |
| Sqft: | 1,768 |
| Cost/Sqft: | $89 |
| Beds: | 3 |
| Baths: | 3 |
| Year Built: | 2005 |
| Property Taxes: | $5,246 |
| Days On Market: | 1926 |
| Lot Size: | 0,00 |
Description
Fantastic Opportunity To Enter The Market. Start your mornings with a hot cup of coffee on the front patio and then step through the front door and into the spacious, well lit living area to continue your day. When you're ready for some food make your way to the back of the house into the kitchen with a large island for additional prep space. Adjacent to the kitchen is the dinning area. A half bath and 1 car garage finishes the first floor. After a hard day make your way up the stairs to the second floor and to the master retreat. The master has its own full bathroom with walk-in closet and a sitting area perfect to cozy up with a good book. There are two bedrooms with a hall bath finishing up the second floor as well as a 2nd floor laundry. Outside you will find a fully fenced backyard perfect for furry friends to run around and patio for yourself for a drink and grilling out with the neighbors. The addition of the shed provides adequate space for storage and frees up the garage to park your car! Close to restaurants, shopping and forest preserves.
Property Specifics
| Condos/Townhomes | |
| 2 | |
| — | |
| 2005 | |
| None | |
| — | |
| No | |
| — |
| Kendall | |
| Lakewood Springs | |
| 36 / Monthly | |
| Clubhouse,Pool | |
| Public | |
| Public Sewer | |
| 10909973 | |
| 0125202043 |
Property History
| DATE: | EVENT: | PRICE: | SOURCE: |
|---|---|---|---|
| 30 Oct, 2012 | Sold | $72,000 | MRED MLS |
| 3 Oct, 2012 | Under contract | $63,000 | MRED MLS |
| 25 Sep, 2012 | Listed for sale | $63,000 | MRED MLS |
| 1 Dec, 2020 | Sold | $155,000 | MRED MLS |
| 23 Oct, 2020 | Under contract | $157,700 | MRED MLS |
| 17 Oct, 2020 | Listed for sale | $157,700 | MRED MLS |
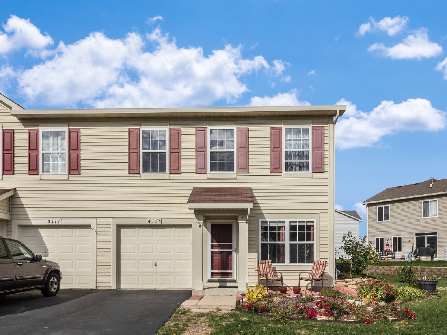
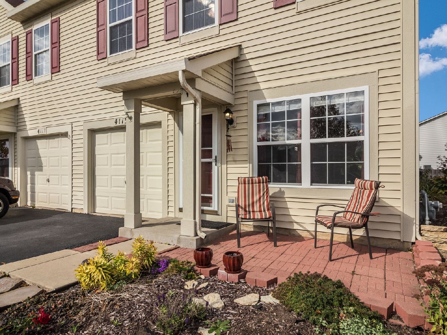
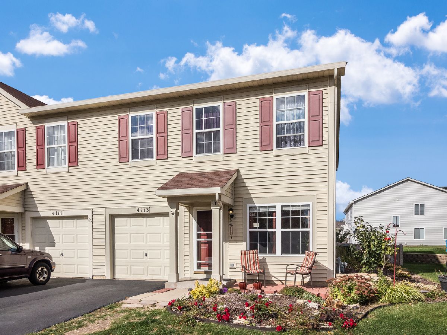
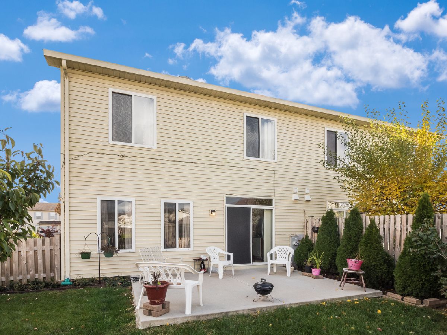
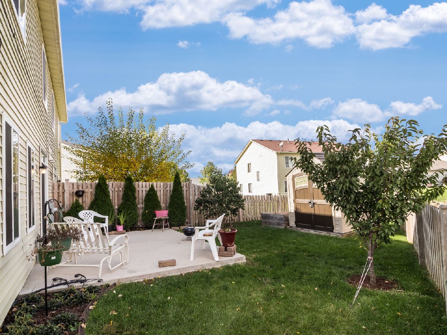
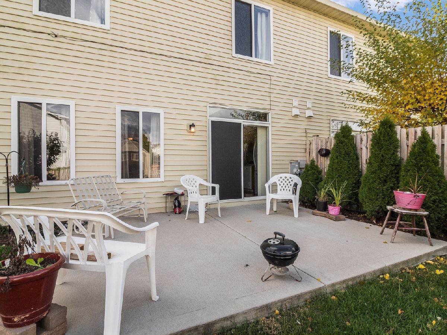
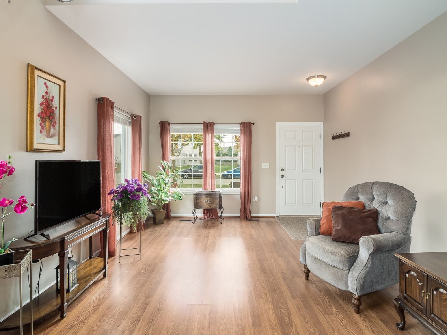
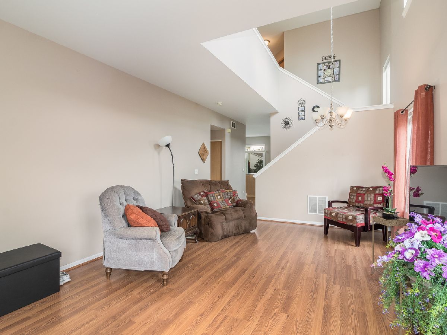
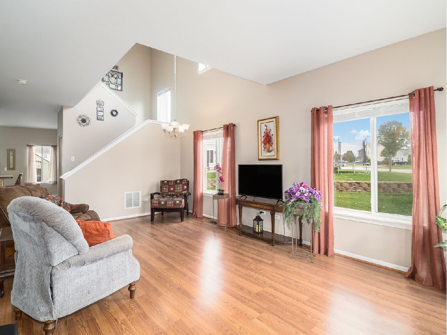
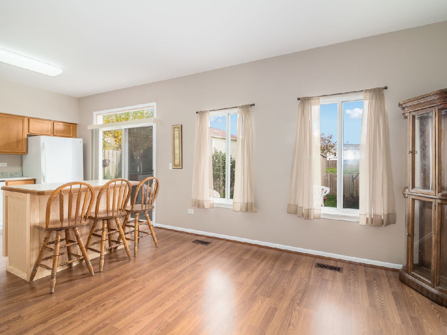
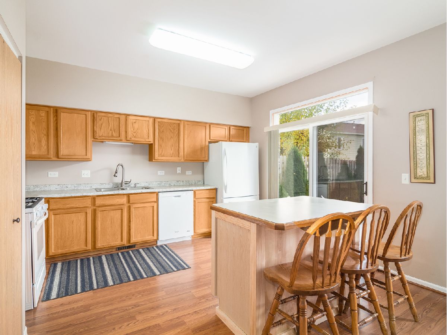
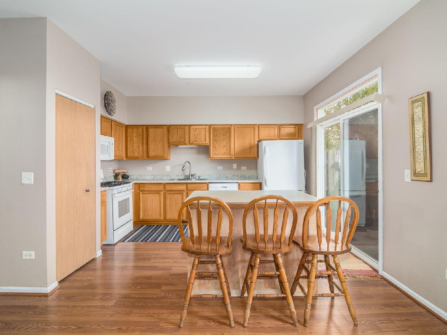
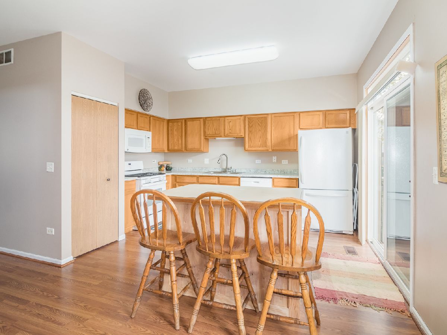
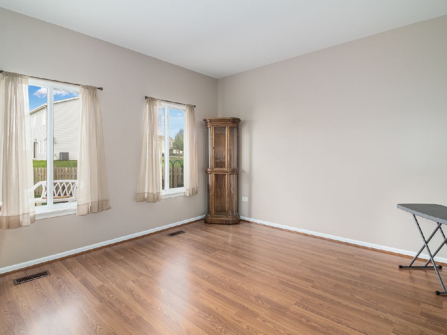
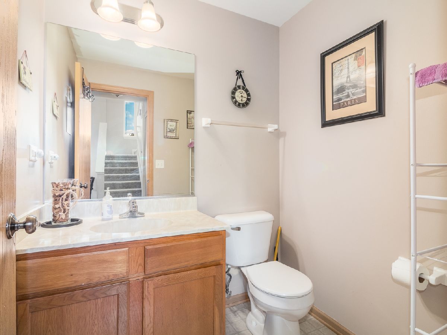
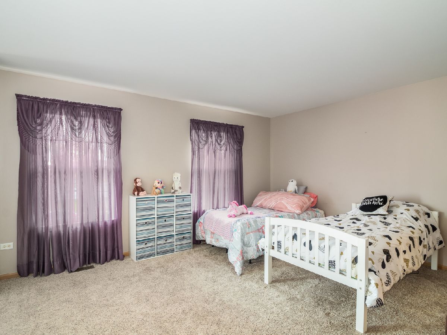
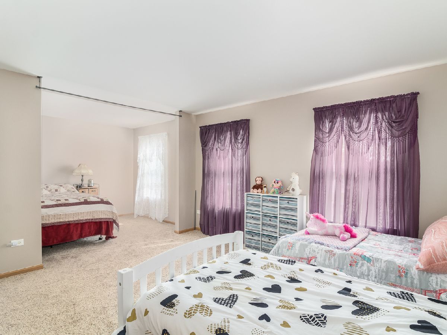
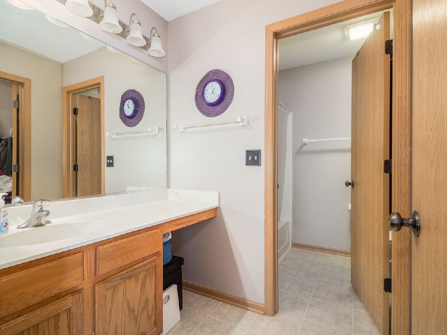
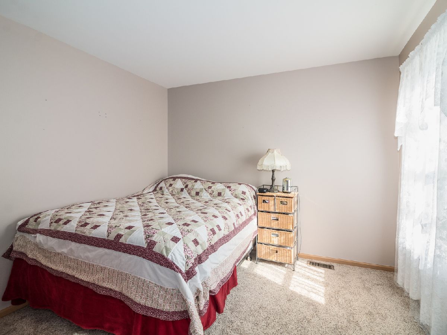
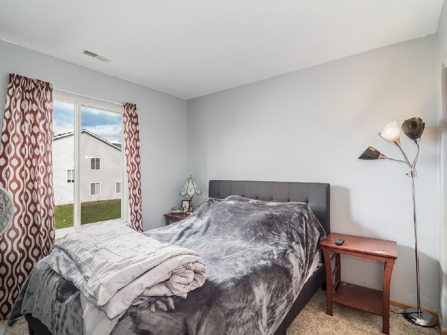
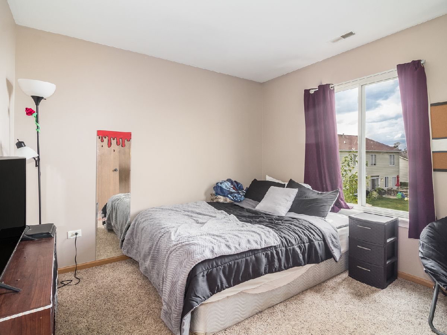
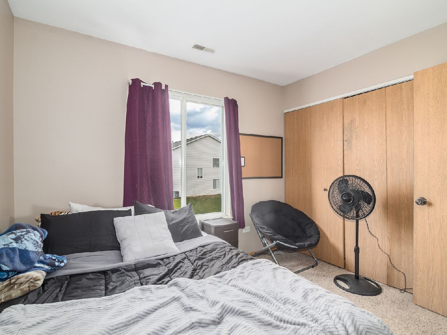
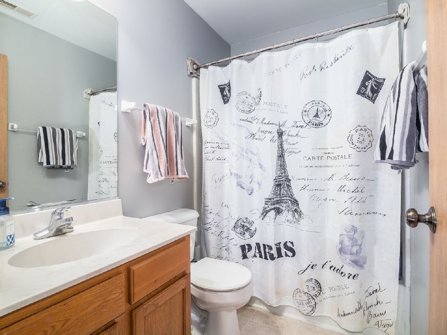
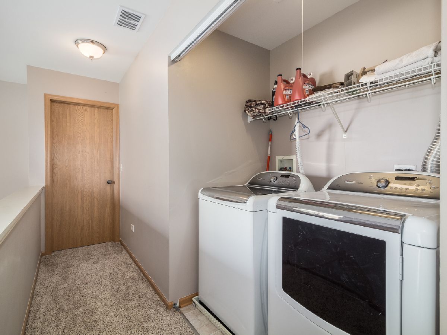
Room Specifics
Total Bedrooms: 3
Bedrooms Above Ground: 3
Bedrooms Below Ground: 0
Dimensions: —
Floor Type: Carpet
Dimensions: —
Floor Type: Carpet
Full Bathrooms: 3
Bathroom Amenities: —
Bathroom in Basement: 0
Rooms: No additional rooms
Basement Description: Slab
Other Specifics
| 1 | |
| Concrete Perimeter | |
| Asphalt | |
| Patio | |
| Fenced Yard | |
| 125.55 X 14.59 X 122.58 X | |
| — | |
| Full | |
| Second Floor Laundry, Laundry Hook-Up in Unit | |
| Range, Microwave, Dishwasher, Refrigerator, Washer, Dryer, Disposal | |
| Not in DB | |
| — | |
| — | |
| — | |
| — |
Tax History
| Year | Property Taxes |
|---|---|
| 2012 | $4,471 |
| 2020 | $5,246 |
Contact Agent
Nearby Similar Homes
Nearby Sold Comparables
Contact Agent
Listing Provided By
john greene, Realtor

