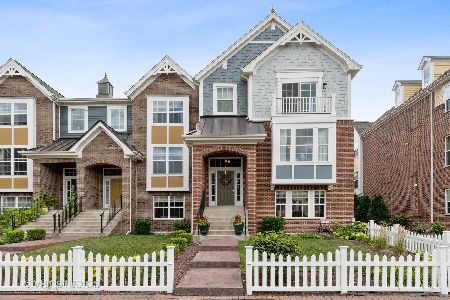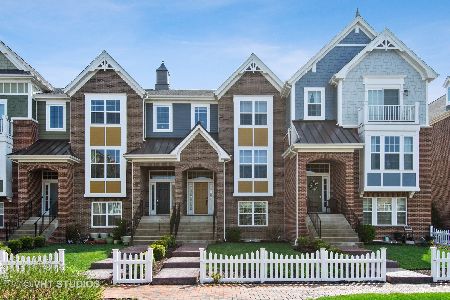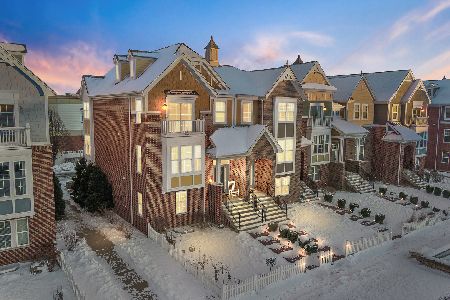4113 Royal Mews Lot# 06.04 Circle, Naperville, Illinois 60564
$427,500
|
Sold
|
|
| Status: | Closed |
| Sqft: | 2,643 |
| Cost/Sqft: | $170 |
| Beds: | 2 |
| Baths: | 4 |
| Year Built: | 2015 |
| Property Taxes: | $0 |
| Days On Market: | 3753 |
| Lot Size: | 0,00 |
Description
M/I Homes Victorian Series Hints of 19th Century Palate Finely Detailed, This home includes a luxury master bath with walk in shower, optional powder room and bonus room closet, coffered ceiling in the master bedroom and recessed lights. The home also includes our new Style smart Select color package in Timeless Impressions which includes: 4 3/4 wood flooring in Acacia Roasted Pecan color in the kitchen, breakfast, Powder Room & Foyer, upgraded carpet in all carpeted areas, interior wall paint in Sherwin Williams Requisite Gray, granite kitchen/island countertops, 42" kitchen upper cabinets, cabinet deluxe package that includes dovetail & soft closing drawers, upgraded cabinet and door hardware and painted, solid core 2-panel doors, 15 Year Transferrable Structural Warranty "Whole Home" CERTIFIED Highly Acclaimed District 204 Schools "PHOTOS OF A MODEL" READY DEC 2015
Property Specifics
| Condos/Townhomes | |
| 2 | |
| — | |
| 2015 | |
| Full | |
| CARDIFF E-2 | |
| No | |
| — |
| Will | |
| English Rows | |
| 261 / Monthly | |
| Water,Exterior Maintenance,Lawn Care,Snow Removal | |
| Public | |
| Public Sewer | |
| 09059971 | |
| 0701162060240000 |
Nearby Schools
| NAME: | DISTRICT: | DISTANCE: | |
|---|---|---|---|
|
Grade School
Peterson Elementary School |
204 | — | |
|
Middle School
Scullen Middle School |
204 | Not in DB | |
|
High School
Neuqua Valley High School |
204 | Not in DB | |
Property History
| DATE: | EVENT: | PRICE: | SOURCE: |
|---|---|---|---|
| 12 May, 2016 | Sold | $427,500 | MRED MLS |
| 27 Feb, 2016 | Under contract | $449,960 | MRED MLS |
| — | Last price change | $449,970 | MRED MLS |
| 9 Oct, 2015 | Listed for sale | $454,090 | MRED MLS |
Room Specifics
Total Bedrooms: 2
Bedrooms Above Ground: 2
Bedrooms Below Ground: 0
Dimensions: —
Floor Type: —
Full Bathrooms: 4
Bathroom Amenities: Separate Shower,Double Sink
Bathroom in Basement: 0
Rooms: Eating Area,Great Room
Basement Description: Unfinished,Crawl
Other Specifics
| 2 | |
| Concrete Perimeter | |
| Concrete | |
| End Unit | |
| — | |
| COMMON | |
| — | |
| Full | |
| Vaulted/Cathedral Ceilings, Hardwood Floors, First Floor Laundry, Laundry Hook-Up in Unit | |
| Range, Microwave, Dishwasher, Stainless Steel Appliance(s) | |
| Not in DB | |
| — | |
| — | |
| — | |
| — |
Tax History
| Year | Property Taxes |
|---|
Contact Agent
Nearby Similar Homes
Nearby Sold Comparables
Contact Agent
Listing Provided By
Little Realty







