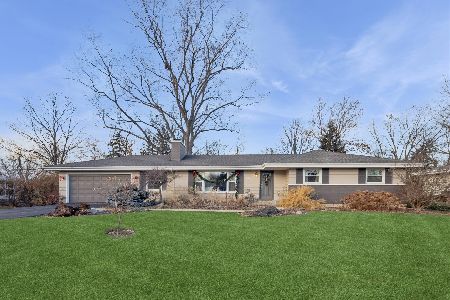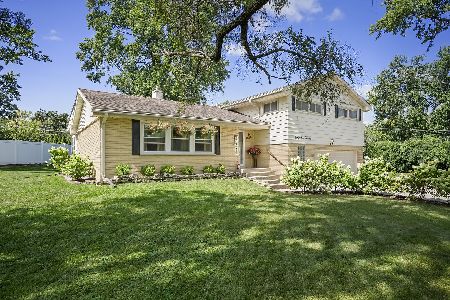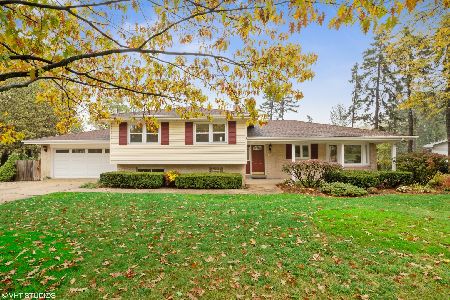4114 Downers Drive, Downers Grove, Illinois 60515
$332,500
|
Sold
|
|
| Status: | Closed |
| Sqft: | 0 |
| Cost/Sqft: | — |
| Beds: | 4 |
| Baths: | 2 |
| Year Built: | 1957 |
| Property Taxes: | $5,969 |
| Days On Market: | 3528 |
| Lot Size: | 0,63 |
Description
Buyers backing out is to your benefit. You can now fall in love w/this easy living home w/great space on an amazing lot! Fantastic Living Room boasting triple wide windows to inviting Dining Room-both w/hardwood floors under carpet. Sparkling updated kitchen w/gleaming wood floors new cabinets;granite counters & full pantry overlooks great breakfast area w/wood ceiling accents. Relax in the fabulous family room boasting beamed ceil & glorious outdoor views or retreat to spacious bedrooms or RecRoom getaway. Do take a moment to enjoy the outdoor living! The yard really is that large & beautiful.So close to Doerhoefer Park & Downers Grove schools including DG North High School! Close to town, train, tollway.
Property Specifics
| Single Family | |
| — | |
| — | |
| 1957 | |
| Full | |
| — | |
| No | |
| 0.63 |
| Du Page | |
| Burlington Highlands | |
| 0 / Not Applicable | |
| None | |
| Lake Michigan | |
| Septic-Private | |
| 09232073 | |
| 0906208001 |
Nearby Schools
| NAME: | DISTRICT: | DISTANCE: | |
|---|---|---|---|
|
Grade School
Belle Aire Elementary School |
58 | — | |
|
Middle School
Herrick Middle School |
58 | Not in DB | |
|
High School
North High School |
99 | Not in DB | |
Property History
| DATE: | EVENT: | PRICE: | SOURCE: |
|---|---|---|---|
| 2 Aug, 2016 | Sold | $332,500 | MRED MLS |
| 10 Jul, 2016 | Under contract | $349,900 | MRED MLS |
| 19 May, 2016 | Listed for sale | $349,900 | MRED MLS |
| 14 Apr, 2025 | Sold | $600,000 | MRED MLS |
| 16 Feb, 2025 | Under contract | $599,000 | MRED MLS |
| 1 Nov, 2024 | Listed for sale | $599,000 | MRED MLS |
Room Specifics
Total Bedrooms: 4
Bedrooms Above Ground: 4
Bedrooms Below Ground: 0
Dimensions: —
Floor Type: Hardwood
Dimensions: —
Floor Type: Hardwood
Dimensions: —
Floor Type: Carpet
Full Bathrooms: 2
Bathroom Amenities: —
Bathroom in Basement: 0
Rooms: Breakfast Room,Foyer,Recreation Room,Utility Room-Lower Level
Basement Description: Partially Finished
Other Specifics
| 2 | |
| — | |
| — | |
| — | |
| Irregular Lot | |
| 266X27X204X32X275 | |
| — | |
| None | |
| Hardwood Floors | |
| Range, Microwave, Dishwasher, Refrigerator, Washer, Dryer | |
| Not in DB | |
| — | |
| — | |
| — | |
| — |
Tax History
| Year | Property Taxes |
|---|---|
| 2016 | $5,969 |
| 2025 | $8,181 |
Contact Agent
Nearby Similar Homes
Nearby Sold Comparables
Contact Agent
Listing Provided By
RE/MAX Action









