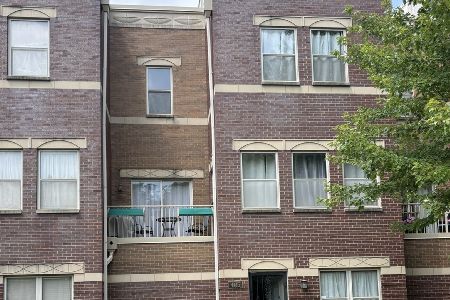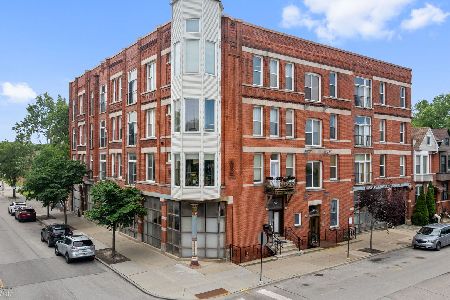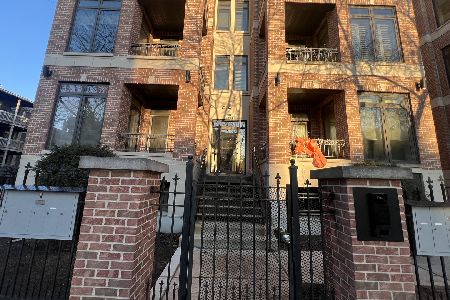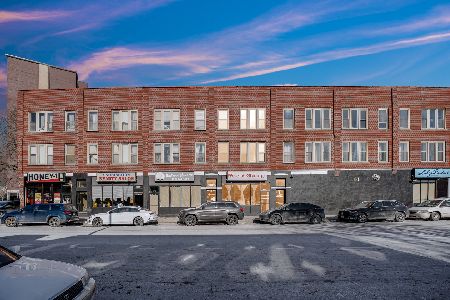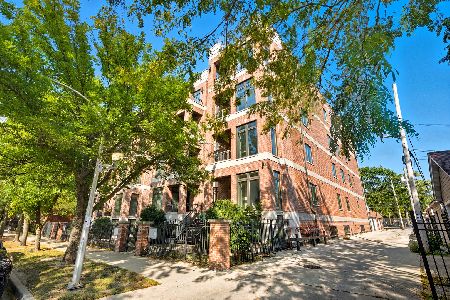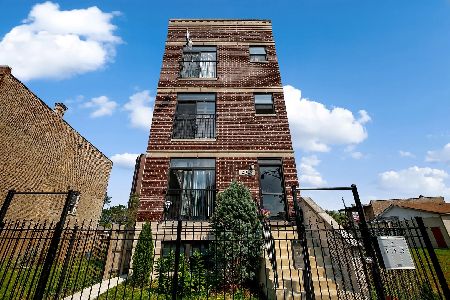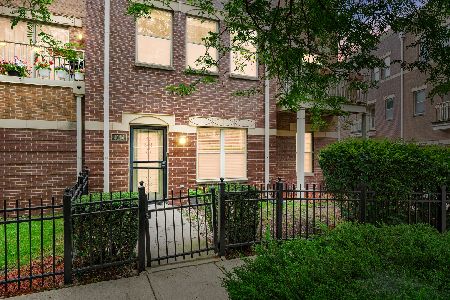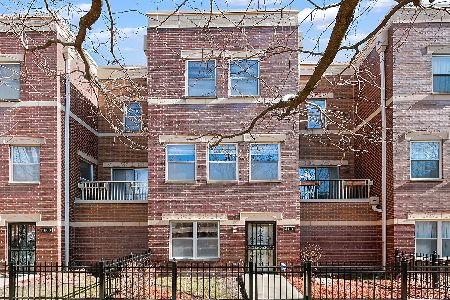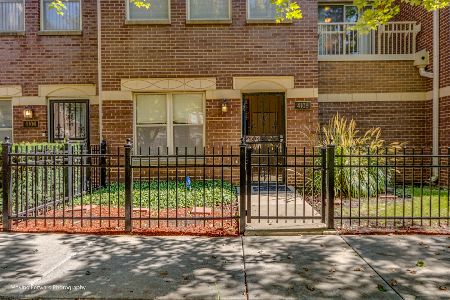4114 Maryland Avenue, Oakland, Chicago, Illinois 60653
$290,000
|
Sold
|
|
| Status: | Closed |
| Sqft: | 2,200 |
| Cost/Sqft: | $140 |
| Beds: | 3 |
| Baths: | 2 |
| Year Built: | 2008 |
| Property Taxes: | $4,283 |
| Days On Market: | 3428 |
| Lot Size: | 0,00 |
Description
Surround yourself w/comfy living in this tri-level end unit twnhse + 1 car gar. is conveniently located in beautiful North Kenwood/Oakland neighborhood. City living with a suburban feel, tucked away in a private tranquil community w/private fenced yard and 3 exposures. Upon entering the LL you'll see that the open flr plan has plenty of space with many creative possibilities. Hardwood floors & full bathroom with heated flr are a few of the amnty. It can be easily converted into in-law arrangements or 4th bedrm. Main level/2nd flr boasts a grand open flr plan with hdwd flrs & complimenting light fixtures flow throughout. The beautiful fireplace instantly invites you into the spacious family room & a pass through dining room with a pvt balcony. Kitchen welcomes you to everything you can ask for such as ss appls, granite counter tops, and 42" cab. 3rd fl almost completes this home with 3 lg brms & full bath. 4th flr topped off on r/t. Close to dwntwn, Univ, new Marianos, Whole foods & mor
Property Specifics
| Condos/Townhomes | |
| 3 | |
| — | |
| 2008 | |
| None | |
| — | |
| No | |
| — |
| Cook | |
| Jazz On The Boulevard | |
| 164 / Monthly | |
| Insurance,Exterior Maintenance,Lawn Care,Scavenger,Snow Removal | |
| Lake Michigan | |
| Public Sewer | |
| 09361688 | |
| 20021290030000 |
Property History
| DATE: | EVENT: | PRICE: | SOURCE: |
|---|---|---|---|
| 16 Dec, 2016 | Sold | $290,000 | MRED MLS |
| 12 Nov, 2016 | Under contract | $309,000 | MRED MLS |
| — | Last price change | $325,000 | MRED MLS |
| 7 Oct, 2016 | Listed for sale | $338,500 | MRED MLS |
| 15 Dec, 2025 | Sold | $364,900 | MRED MLS |
| 29 Oct, 2025 | Under contract | $364,900 | MRED MLS |
| — | Last price change | $379,900 | MRED MLS |
| 28 Jul, 2025 | Listed for sale | $396,000 | MRED MLS |
Room Specifics
Total Bedrooms: 3
Bedrooms Above Ground: 3
Bedrooms Below Ground: 0
Dimensions: —
Floor Type: Carpet
Dimensions: —
Floor Type: Carpet
Full Bathrooms: 2
Bathroom Amenities: —
Bathroom in Basement: 0
Rooms: No additional rooms
Basement Description: None
Other Specifics
| 1 | |
| Concrete Perimeter | |
| Asphalt | |
| Balcony | |
| Corner Lot,Irregular Lot | |
| 43 X 34 | |
| — | |
| None | |
| Hardwood Floors, Wood Laminate Floors, Second Floor Laundry, Laundry Hook-Up in Unit, Storage | |
| Range, Microwave, Dishwasher, Refrigerator, Washer, Dryer, Stainless Steel Appliance(s) | |
| Not in DB | |
| — | |
| — | |
| — | |
| Gas Log |
Tax History
| Year | Property Taxes |
|---|---|
| 2016 | $4,283 |
| 2025 | $3,955 |
Contact Agent
Nearby Similar Homes
Nearby Sold Comparables
Contact Agent
Listing Provided By
Coldwell Banker Residential

