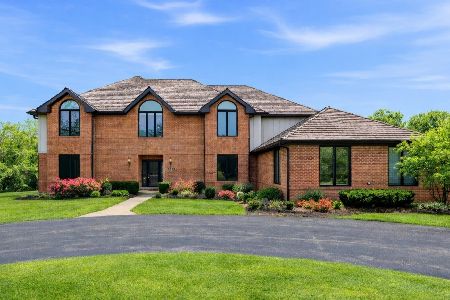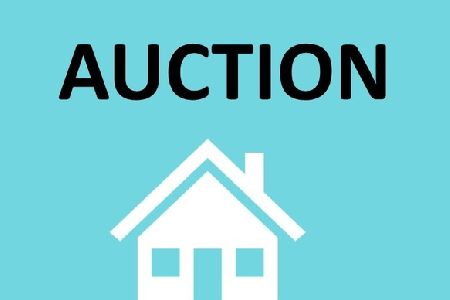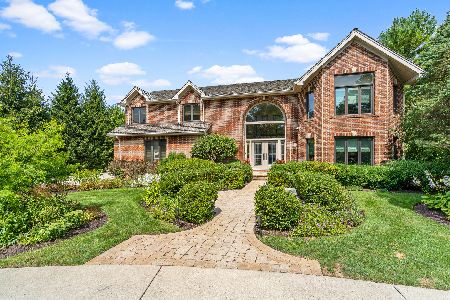4114 Three Lakes Drive, Long Grove, Illinois 60047
$600,000
|
Sold
|
|
| Status: | Closed |
| Sqft: | 3,321 |
| Cost/Sqft: | $180 |
| Beds: | 5 |
| Baths: | 4 |
| Year Built: | 1980 |
| Property Taxes: | $15,445 |
| Days On Market: | 2927 |
| Lot Size: | 1,20 |
Description
Gorgeous 5 bedroom, 3.1 bath custom home perfectly situated on a 1.2 acre water front lot in prestigious Lakes of Long Grove Subdivision. Updated Kitchen w/ granite countertop, custom cabinetry, top stainless steel appliances and huge eating area w/ vaulted ceiling & skylights. Wonderful 1st floor Master Suite with His and Hers closets, luxurious master bath and sitting area w/ custom fireplace. Four additional spacious bedrooms and two full baths grace the Second Floor. Full Finished Basement has Family Room, Full Bar Area & large storage/utility room. Expansive lush professionally landscaped yard w/ tranquil water views. The oversized custom deck perfect for entertaining complete with hot tub and awesome screened-in gazebo. Freshly painted interior. Close to historic downtown Long Grove. Walk to all of Long Grove well attended Festivals, Shops and Restaurants! Award winning District 96 Schools and Stevenson High School! Home warranty included. This is a Must See!!!
Property Specifics
| Single Family | |
| — | |
| — | |
| 1980 | |
| Full | |
| — | |
| Yes | |
| 1.2 |
| Lake | |
| Lakes Of Long Grove | |
| 0 / Not Applicable | |
| None | |
| Private Well | |
| Public Sewer | |
| 09863370 | |
| 15302010070000 |
Nearby Schools
| NAME: | DISTRICT: | DISTANCE: | |
|---|---|---|---|
|
Grade School
Kildeer Countryside Elementary S |
96 | — | |
|
Middle School
Woodlawn Middle School |
96 | Not in DB | |
|
High School
Adlai E Stevenson High School |
125 | Not in DB | |
Property History
| DATE: | EVENT: | PRICE: | SOURCE: |
|---|---|---|---|
| 26 Apr, 2018 | Sold | $600,000 | MRED MLS |
| 26 Feb, 2018 | Under contract | $599,000 | MRED MLS |
| 22 Feb, 2018 | Listed for sale | $599,000 | MRED MLS |
Room Specifics
Total Bedrooms: 5
Bedrooms Above Ground: 5
Bedrooms Below Ground: 0
Dimensions: —
Floor Type: Carpet
Dimensions: —
Floor Type: Carpet
Dimensions: —
Floor Type: Carpet
Dimensions: —
Floor Type: —
Full Bathrooms: 4
Bathroom Amenities: Whirlpool,Separate Shower,Double Sink
Bathroom in Basement: 0
Rooms: Bedroom 5,Breakfast Room
Basement Description: Finished
Other Specifics
| 3 | |
| Concrete Perimeter | |
| Asphalt | |
| Hot Tub, Gazebo | |
| Pond(s),Water View | |
| 51836 | |
| Unfinished | |
| Full | |
| Vaulted/Cathedral Ceilings, Skylight(s), Bar-Dry, First Floor Bedroom, First Floor Laundry, First Floor Full Bath | |
| Double Oven, Microwave, Dishwasher, Refrigerator, High End Refrigerator, Washer, Dryer, Stainless Steel Appliance(s), Wine Refrigerator, Cooktop | |
| Not in DB | |
| Street Lights, Street Paved | |
| — | |
| — | |
| Wood Burning, Gas Log, Gas Starter |
Tax History
| Year | Property Taxes |
|---|---|
| 2018 | $15,445 |
Contact Agent
Nearby Similar Homes
Nearby Sold Comparables
Contact Agent
Listing Provided By
Coldwell Banker Residential Brokerage








