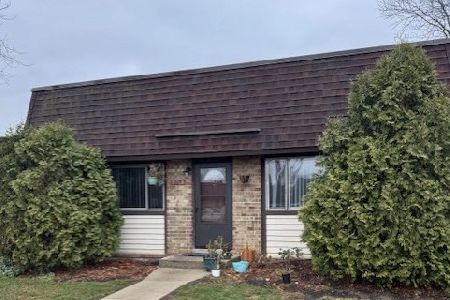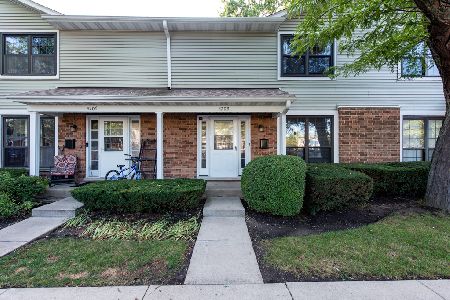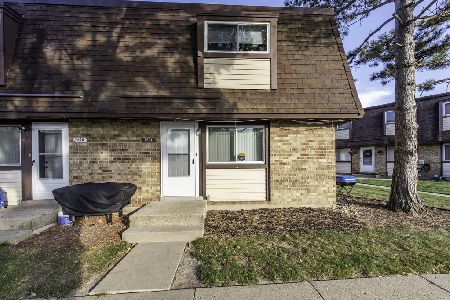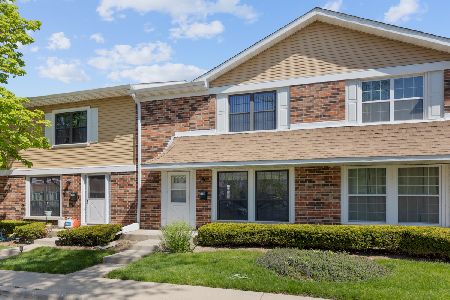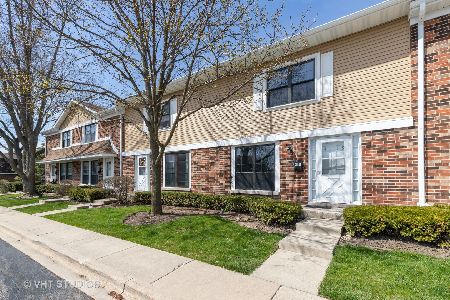4115 Continental Drive, Waukegan, Illinois 60087
$125,000
|
Sold
|
|
| Status: | Closed |
| Sqft: | 1,830 |
| Cost/Sqft: | $68 |
| Beds: | 3 |
| Baths: | 2 |
| Year Built: | 1995 |
| Property Taxes: | $2,923 |
| Days On Market: | 2495 |
| Lot Size: | 0,00 |
Description
Clean and economical town home with Gurnee Schools and Warren Township High School. North and South exposures. First floor enjoys a large open living/dining area and kitchen with a Center Island. First floor full bath. Three bedrooms upstairs all with lights and ceiling fans. Dual sinks in the second floor full bath. Full finished basement with laundry provides an additional fourth bedroom and family room. Back yard has a concrete patio. Community pool and private play park. Much to enjoy with loads of potential. This home is an easy commuter home located minutes from I-94, Rt 41, Great America, Gurnee Mills and Wisconsin.
Property Specifics
| Condos/Townhomes | |
| 2 | |
| — | |
| 1995 | |
| Full | |
| TOWN HOUSE | |
| No | |
| — |
| Lake | |
| Continental Village | |
| 250 / Monthly | |
| Parking,Insurance,Pool,Exterior Maintenance,Lawn Care,Snow Removal | |
| Public | |
| Public Sewer, Sewer-Storm | |
| 10326208 | |
| 07112020270000 |
Nearby Schools
| NAME: | DISTRICT: | DISTANCE: | |
|---|---|---|---|
|
High School
Warren Township High School |
121 | Not in DB | |
Property History
| DATE: | EVENT: | PRICE: | SOURCE: |
|---|---|---|---|
| 3 May, 2019 | Sold | $125,000 | MRED MLS |
| 3 Apr, 2019 | Under contract | $125,000 | MRED MLS |
| 31 Mar, 2019 | Listed for sale | $125,000 | MRED MLS |
Room Specifics
Total Bedrooms: 4
Bedrooms Above Ground: 3
Bedrooms Below Ground: 1
Dimensions: —
Floor Type: Carpet
Dimensions: —
Floor Type: Carpet
Dimensions: —
Floor Type: Vinyl
Full Bathrooms: 2
Bathroom Amenities: Double Sink
Bathroom in Basement: 0
Rooms: Foyer
Basement Description: Finished
Other Specifics
| — | |
| Concrete Perimeter | |
| Asphalt | |
| Patio, In Ground Pool | |
| Common Grounds,Cul-De-Sac | |
| 59X22 | |
| — | |
| — | |
| Wood Laminate Floors, First Floor Full Bath, Laundry Hook-Up in Unit | |
| Range, Dishwasher, Refrigerator, Washer, Dryer, Disposal | |
| Not in DB | |
| — | |
| — | |
| Park, Pool, Tennis Court(s) | |
| — |
Tax History
| Year | Property Taxes |
|---|---|
| 2019 | $2,923 |
Contact Agent
Nearby Similar Homes
Nearby Sold Comparables
Contact Agent
Listing Provided By
RE/MAX Suburban

