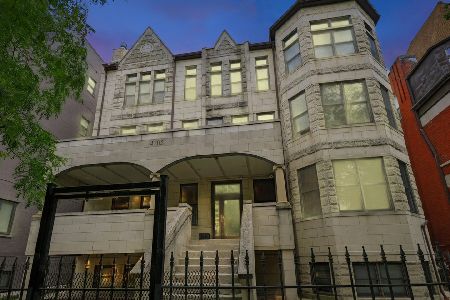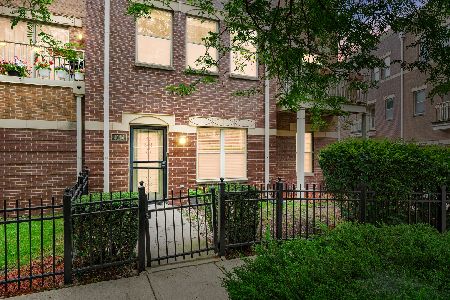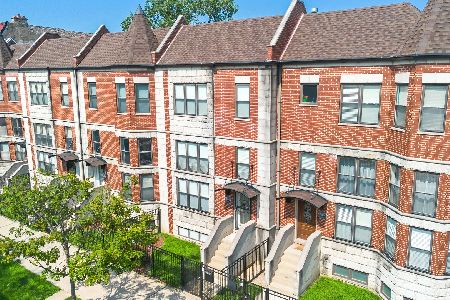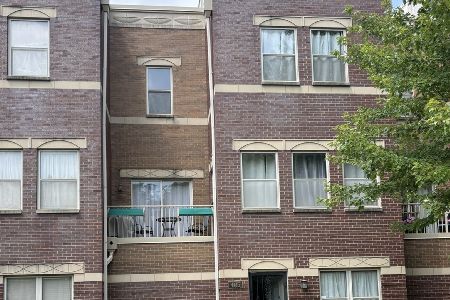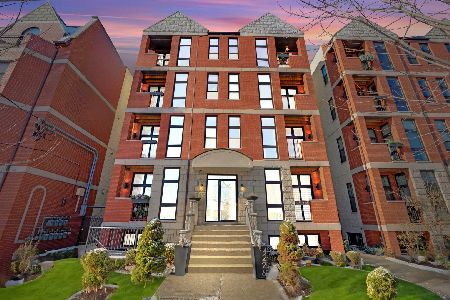4115 Drexel Boulevard, Oakland, Chicago, Illinois 60653
$339,000
|
Sold
|
|
| Status: | Closed |
| Sqft: | 1,800 |
| Cost/Sqft: | $194 |
| Beds: | 3 |
| Baths: | 2 |
| Year Built: | 2002 |
| Property Taxes: | $4,646 |
| Days On Market: | 1440 |
| Lot Size: | 0,00 |
Description
The Ultimate Modern Bomb Shell condominium provides sparkle, style and serenity. Relax and enjoy the spectacular views from the boulevard in this multi-functional great room. This sun-filled top floor 3 bedroom, 2 bath penthouse is extra wide featuring 1800 square feet of quality space with breathtaking vaulted ceilings with skylights which creates a living space rare to find in the city. Perfect for entertaining. Great layout for guest room and home office. Additional amenities include hardwood floors, wood burning fireplace, custom European cabinetry, granite countertops & backsplash, stainless steel appliances and the list goes on. Wonderful neighborhood feel with amenities of downtown nearby. Perfect to easily drive downtown with the flexibility to take CTA or Metra. You will not find many condos like this in the city. Must see to appreciate the rare features.
Property Specifics
| Condos/Townhomes | |
| 3 | |
| — | |
| 2002 | |
| Partial | |
| CONDOMINIUM | |
| No | |
| — |
| Cook | |
| — | |
| 307 / Monthly | |
| Water,Parking,Insurance,Exterior Maintenance,Lawn Care,Scavenger,Snow Removal | |
| Public | |
| Public Sewer, Sewer-Storm | |
| 11245472 | |
| 20021130741004 |
Property History
| DATE: | EVENT: | PRICE: | SOURCE: |
|---|---|---|---|
| 6 Aug, 2015 | Under contract | $0 | MRED MLS |
| 21 Jul, 2015 | Listed for sale | $0 | MRED MLS |
| 21 Dec, 2021 | Sold | $339,000 | MRED MLS |
| 13 Nov, 2021 | Under contract | $349,000 | MRED MLS |
| — | Last price change | $359,000 | MRED MLS |
| 13 Oct, 2021 | Listed for sale | $359,000 | MRED MLS |













Room Specifics
Total Bedrooms: 3
Bedrooms Above Ground: 3
Bedrooms Below Ground: 0
Dimensions: —
Floor Type: Wood Laminate
Dimensions: —
Floor Type: Wood Laminate
Full Bathrooms: 2
Bathroom Amenities: Whirlpool,Separate Shower,Double Sink,European Shower
Bathroom in Basement: 0
Rooms: Foyer,Storage,Walk In Closet
Basement Description: Unfinished,Exterior Access
Other Specifics
| — | |
| Concrete Perimeter | |
| Off Alley | |
| Storms/Screens | |
| Common Grounds,Fenced Yard | |
| COMMON | |
| — | |
| Full | |
| Vaulted/Cathedral Ceilings, Skylight(s), Hardwood Floors, Laundry Hook-Up in Unit, Storage, Ceiling - 9 Foot, Open Floorplan, Some Wood Floors, Granite Counters, Some Insulated Wndws | |
| Range, Microwave, Dishwasher, Portable Dishwasher, Refrigerator, Washer, Dryer, Stainless Steel Appliance(s), Intercom | |
| Not in DB | |
| — | |
| — | |
| Storage, Fencing, Intercom | |
| Wood Burning |
Tax History
| Year | Property Taxes |
|---|---|
| 2021 | $4,646 |
Contact Agent
Nearby Similar Homes
Nearby Sold Comparables
Contact Agent
Listing Provided By
Coldwell Banker Realty

