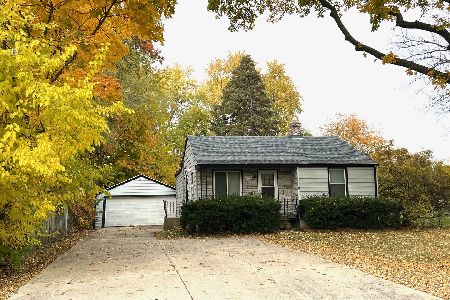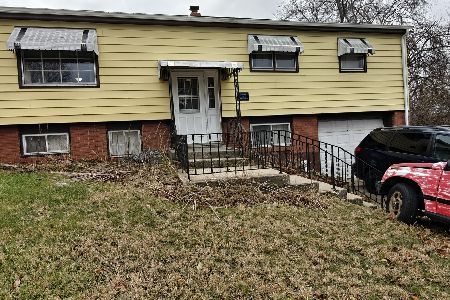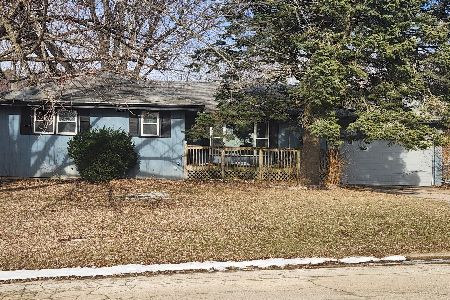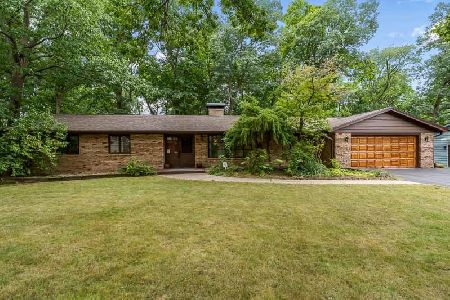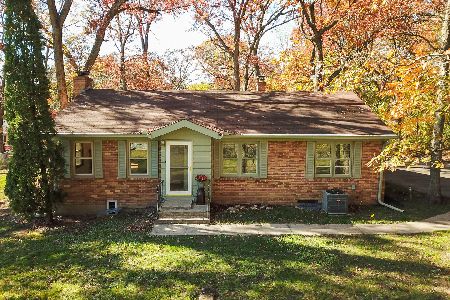4115 Harmony Circle, Rockford, Illinois 61107
$215,000
|
Sold
|
|
| Status: | Closed |
| Sqft: | 3,145 |
| Cost/Sqft: | $59 |
| Beds: | 4 |
| Baths: | 2 |
| Year Built: | 1961 |
| Property Taxes: | $5,061 |
| Days On Market: | 1380 |
| Lot Size: | 0,43 |
Description
Well maintained 3,000 square foot Bi-Level Home built on a cul-de-sac. Nicely landscaped front-side-rear. 3 large trees on a 0.43 acre lot. Addition added around 1979, built by Willie Dobson, contractor-extra large Sun Room, with attached 2.5-car garage and newer driveway, pebbled front stoop and walkway, and rear patio/walk-way. Addition siding is aluminum; vinyl siding on the older Bi-Level Home. Some newer windows (17) in original home. Some newer carpeting. This home raised two families with children, who all enjoyed the ambiance. Space for all, without feeling crowded. A "Must See" for families with children and pets. Lot Dimensions are irregular. Agent Owned-IL Licensed RE Agent.
Property Specifics
| Single Family | |
| — | |
| — | |
| 1961 | |
| — | |
| — | |
| No | |
| 0.43 |
| Winnebago | |
| — | |
| — / Not Applicable | |
| — | |
| — | |
| — | |
| 11372199 | |
| 1220326012 |
Property History
| DATE: | EVENT: | PRICE: | SOURCE: |
|---|---|---|---|
| 8 Jun, 2022 | Sold | $215,000 | MRED MLS |
| 19 Apr, 2022 | Under contract | $185,000 | MRED MLS |
| 11 Apr, 2022 | Listed for sale | $185,000 | MRED MLS |
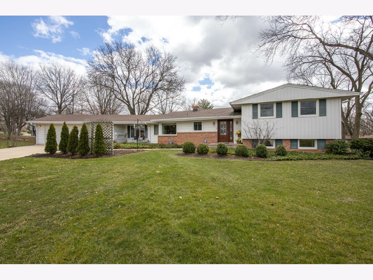
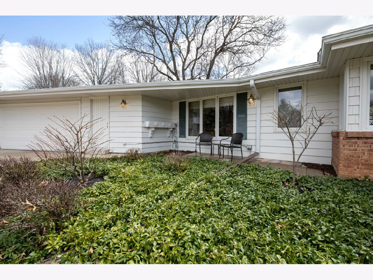
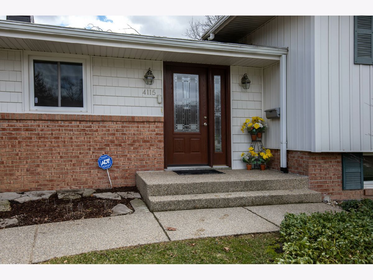
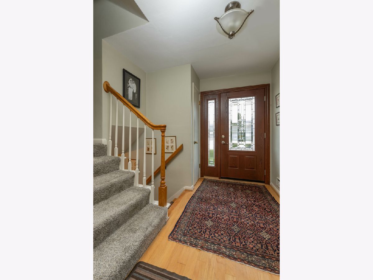
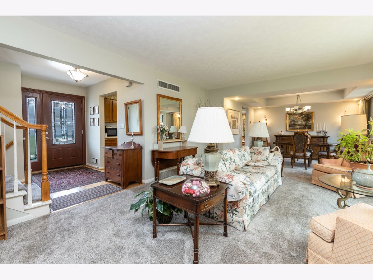
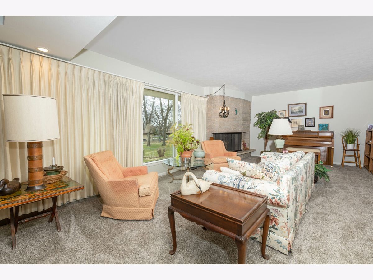
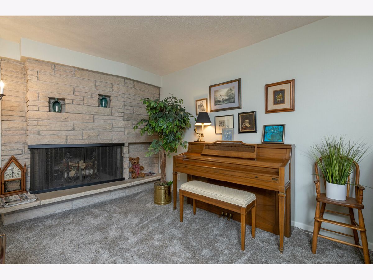
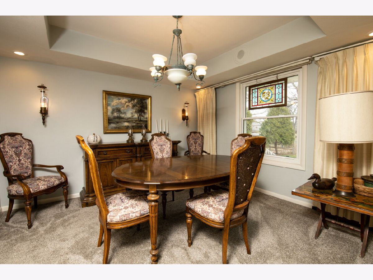
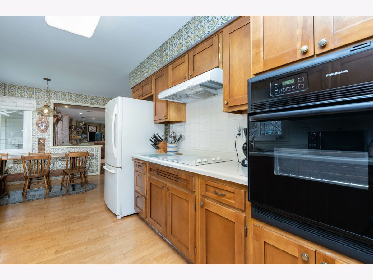
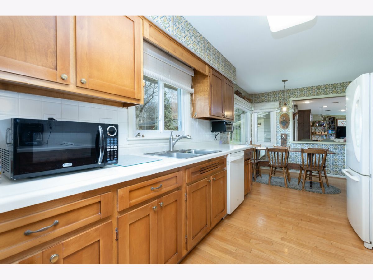
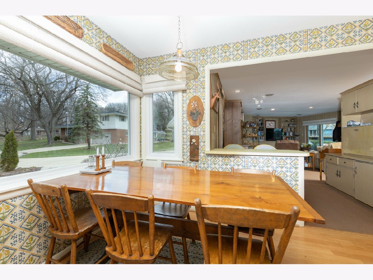
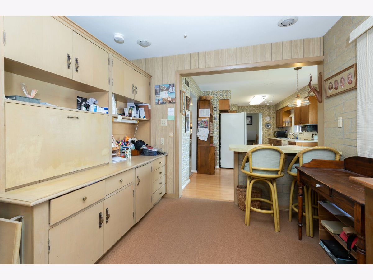
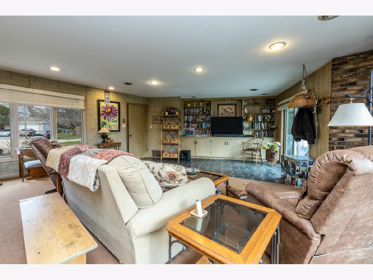
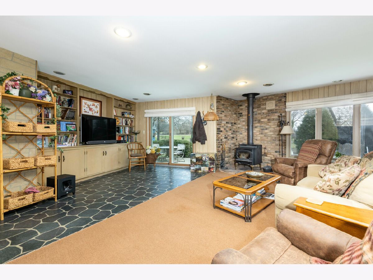
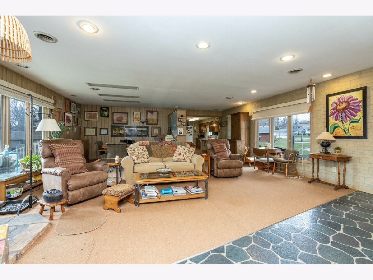
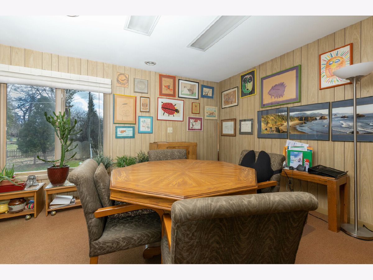
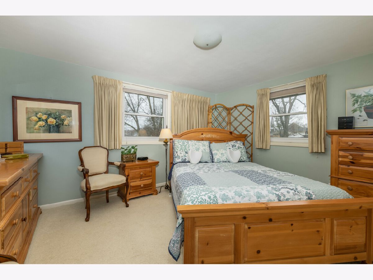
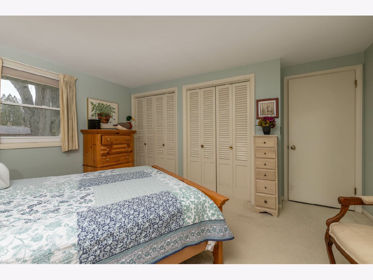
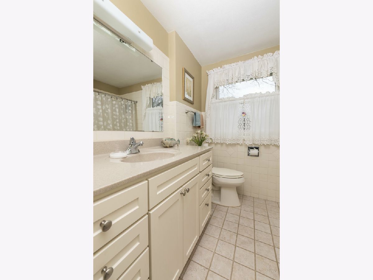
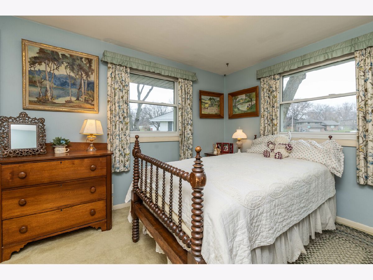
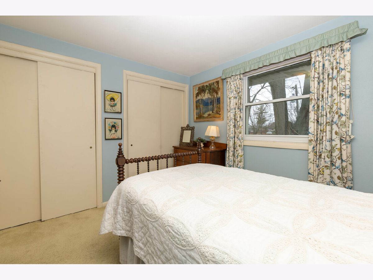
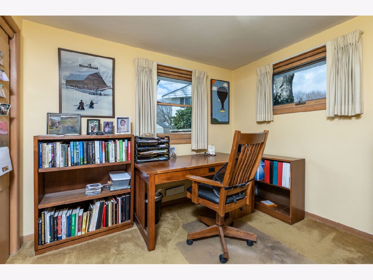
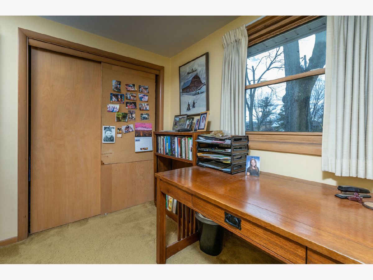
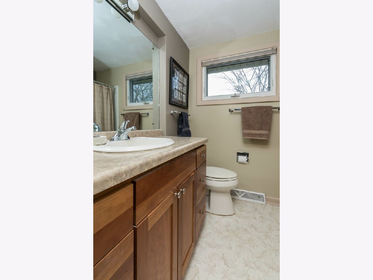
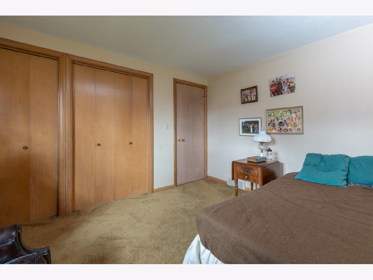
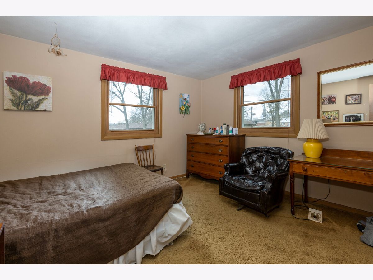
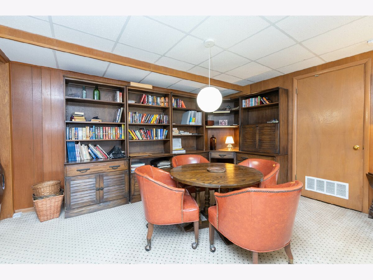
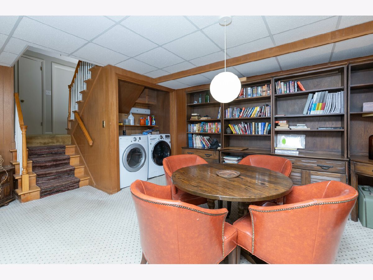
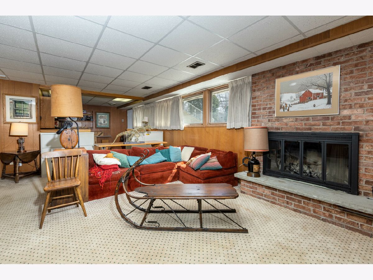
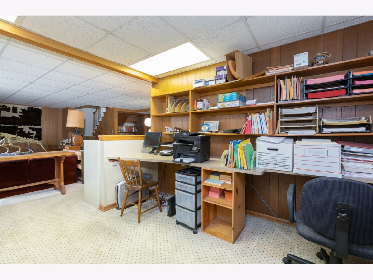
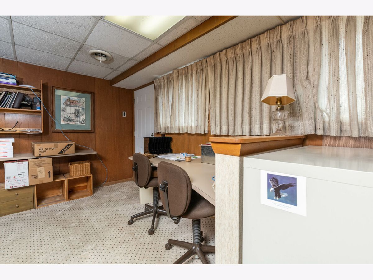
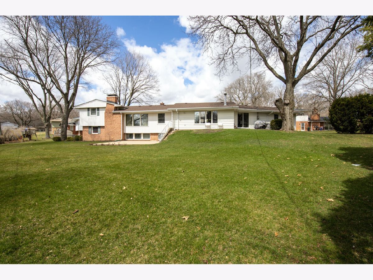
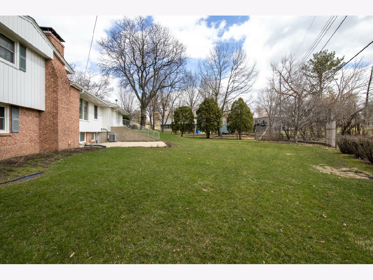
Room Specifics
Total Bedrooms: 4
Bedrooms Above Ground: 4
Bedrooms Below Ground: 0
Dimensions: —
Floor Type: —
Dimensions: —
Floor Type: —
Dimensions: —
Floor Type: —
Full Bathrooms: 2
Bathroom Amenities: —
Bathroom in Basement: 0
Rooms: —
Basement Description: Partially Finished
Other Specifics
| 2.5 | |
| — | |
| — | |
| — | |
| — | |
| 63.67X98X264.74X100.84 | |
| — | |
| — | |
| — | |
| — | |
| Not in DB | |
| — | |
| — | |
| — | |
| — |
Tax History
| Year | Property Taxes |
|---|---|
| 2022 | $5,061 |
Contact Agent
Nearby Similar Homes
Nearby Sold Comparables
Contact Agent
Listing Provided By
Dickerson & Nieman Realtors

