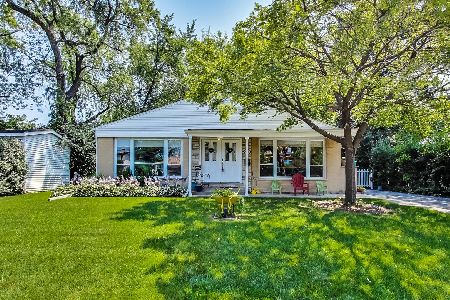4115 Skokiana Terrace, Skokie, Illinois 60076
$349,000
|
Sold
|
|
| Status: | Closed |
| Sqft: | 1,700 |
| Cost/Sqft: | $205 |
| Beds: | 3 |
| Baths: | 3 |
| Year Built: | 1958 |
| Property Taxes: | $6,600 |
| Days On Market: | 3767 |
| Lot Size: | 0,16 |
Description
Super center entry ranch style home in Devonshire, Skokie. The four bedroom home boasts many NEW features. The kitchen is all new with wood cabinets,granite countertops, stainless appliances and ceramic tile floor. There is a mud room attached to the side entrance to the kitchen. The kitchen has an open floor plan attached to the dining room with a large island/peninsula. The spacious living room has recessed lighting, newer windows and hardwood floors. The master suite has an updated bathroom with shower stall and two organized custom closets. The two other main floor bedrooms are spacious, bright, custom closets and have their own updated bathroom off the hallway. The fully finished basement has a fourth bedroom and a full bathroom, great for guests, recreation space and large laundry room with tons of storage. This home is ready for occupancy. Room for a detached garage or carport. Brick paver side patio. Lovely backyard! Extra wide lot 63x112. JUST MOVE RIGHT IN!!
Property Specifics
| Single Family | |
| — | |
| Ranch | |
| 1958 | |
| Full | |
| — | |
| No | |
| 0.16 |
| Cook | |
| — | |
| 0 / Not Applicable | |
| None | |
| Lake Michigan | |
| Public Sewer | |
| 09058982 | |
| 10152120520000 |
Property History
| DATE: | EVENT: | PRICE: | SOURCE: |
|---|---|---|---|
| 10 Dec, 2015 | Sold | $349,000 | MRED MLS |
| 16 Oct, 2015 | Under contract | $349,000 | MRED MLS |
| 8 Oct, 2015 | Listed for sale | $349,000 | MRED MLS |
| 29 Sep, 2021 | Sold | $420,000 | MRED MLS |
| 18 Aug, 2021 | Under contract | $450,000 | MRED MLS |
| 28 Jul, 2021 | Listed for sale | $450,000 | MRED MLS |
| 20 Nov, 2023 | Sold | $524,900 | MRED MLS |
| 15 Oct, 2023 | Under contract | $524,900 | MRED MLS |
| 11 Oct, 2023 | Listed for sale | $524,900 | MRED MLS |
Room Specifics
Total Bedrooms: 4
Bedrooms Above Ground: 3
Bedrooms Below Ground: 1
Dimensions: —
Floor Type: Carpet
Dimensions: —
Floor Type: Carpet
Dimensions: —
Floor Type: Ceramic Tile
Full Bathrooms: 3
Bathroom Amenities: —
Bathroom in Basement: 1
Rooms: Mud Room,Other Room
Basement Description: Finished
Other Specifics
| — | |
| Concrete Perimeter | |
| Concrete | |
| Brick Paver Patio | |
| — | |
| 63 X 112 | |
| — | |
| Full | |
| Hardwood Floors, First Floor Full Bath | |
| Range, Microwave, Dishwasher, Refrigerator, Washer, Dryer, Disposal, Stainless Steel Appliance(s) | |
| Not in DB | |
| — | |
| — | |
| — | |
| — |
Tax History
| Year | Property Taxes |
|---|---|
| 2015 | $6,600 |
| 2021 | $7,142 |
| 2023 | $7,162 |
Contact Agent
Nearby Similar Homes
Nearby Sold Comparables
Contact Agent
Listing Provided By
Coldwell Banker Residential











