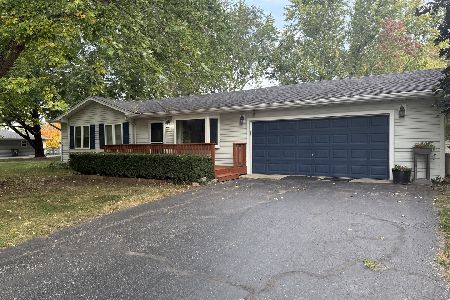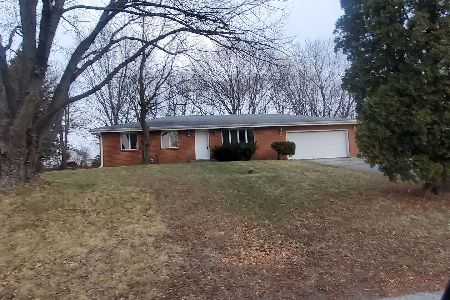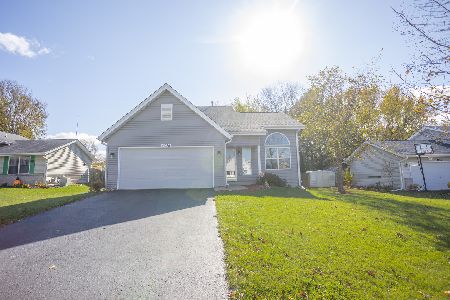4115 Tesa Road, Rockford, Illinois 61109
$128,500
|
Sold
|
|
| Status: | Closed |
| Sqft: | 1,674 |
| Cost/Sqft: | $78 |
| Beds: | 3 |
| Baths: | 2 |
| Year Built: | 1996 |
| Property Taxes: | $3,895 |
| Days On Market: | 2752 |
| Lot Size: | 0,21 |
Description
Great curb appeal and in an ideal location, don't pass this home by! Close to shopping, I90 access, within walking distance of Jefferson high school and minutes from Blackhawk Springs Forest Preserve, this 2 story home features a formal living room w/vaulted ceilings and corner fireplace w/floor to ceiling wood surround. Eat-in kitchen with sliding doors to a custom built patio complete w/firepit and nicely landscaped backyard. Main floor master bedroom w/a continental style bathroom w/two entrances. 2 bedrooms and an additional full bath on the upper level. Finished LL w/office area and rec-room. 2 car attached garage. New roof, gutters & downspouts 2016. All new landscaping, bathroom fixtures and stove/oven 2017. All new bedroom lights/fans 2018.
Property Specifics
| Single Family | |
| — | |
| — | |
| 1996 | |
| Full | |
| — | |
| No | |
| 0.21 |
| Winnebago | |
| — | |
| 0 / Not Applicable | |
| None | |
| Public | |
| Public Sewer | |
| 10010693 | |
| 1617152009 |
Property History
| DATE: | EVENT: | PRICE: | SOURCE: |
|---|---|---|---|
| 31 Aug, 2018 | Sold | $128,500 | MRED MLS |
| 21 Jul, 2018 | Under contract | $129,900 | MRED MLS |
| 9 Jul, 2018 | Listed for sale | $129,900 | MRED MLS |
Room Specifics
Total Bedrooms: 3
Bedrooms Above Ground: 3
Bedrooms Below Ground: 0
Dimensions: —
Floor Type: —
Dimensions: —
Floor Type: —
Full Bathrooms: 2
Bathroom Amenities: —
Bathroom in Basement: 0
Rooms: Office,Recreation Room
Basement Description: Finished
Other Specifics
| 2 | |
| — | |
| — | |
| Patio | |
| — | |
| 70X125X70X125 | |
| — | |
| Full | |
| Vaulted/Cathedral Ceilings, First Floor Full Bath | |
| Range, Dishwasher, Refrigerator | |
| Not in DB | |
| — | |
| — | |
| — | |
| — |
Tax History
| Year | Property Taxes |
|---|---|
| 2018 | $3,895 |
Contact Agent
Nearby Sold Comparables
Contact Agent
Listing Provided By
Keller Williams Realty Signature






