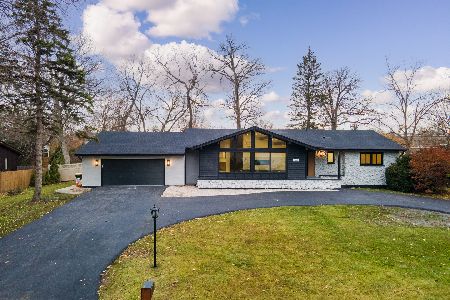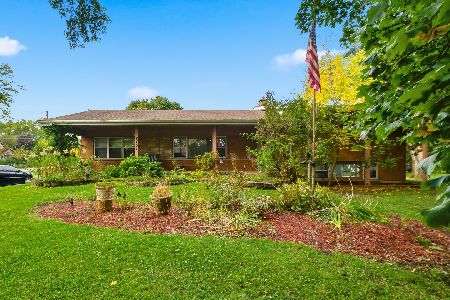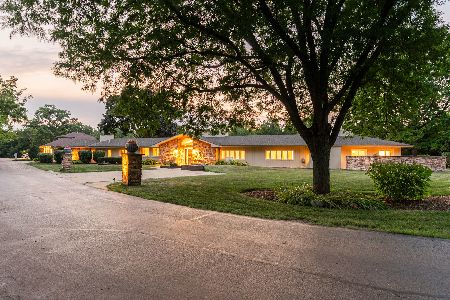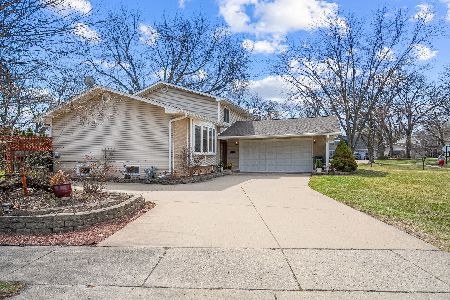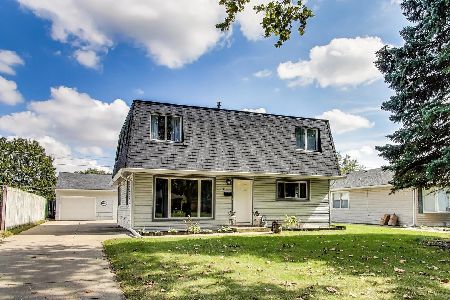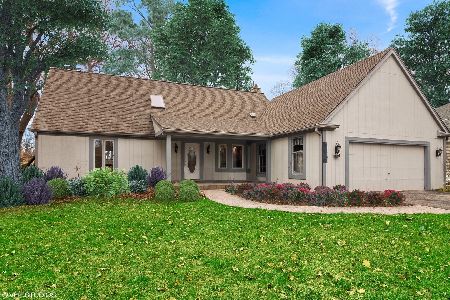4116 Oaksbury Lane, Rolling Meadows, Illinois 60008
$453,000
|
Sold
|
|
| Status: | Closed |
| Sqft: | 2,758 |
| Cost/Sqft: | $172 |
| Beds: | 4 |
| Baths: | 4 |
| Year Built: | 1977 |
| Property Taxes: | $11,887 |
| Days On Market: | 2702 |
| Lot Size: | 0,26 |
Description
Charming 2-Story located in a hidden gem of a neighborhood. Ideal location at the end of a tree lined cul-de-sac. Enjoy relaxing on the front Porch or backyard Patio. Hardwood Floors. Formal Dining Room and Living Room is huge w/ floor to ceiling windows, creating a bright & airy open feel. 1st Floor spacious Office that could also be used as a 6th Bedroom. Eat-in Kitchen w/ Stainless Steel Appliances & Granite Countertops opens to Family Room w/ floor to ceiling brick fireplace. Perfect For Entertaining! Sliding glass doors lead to Private Wooded Backyard and Patio. 4 large Bedrooms on 2nd floor. Gigantic, recently refinished Basement has new carpet & paint and adds over 1300 sq ft of living space to this already large home. Basement boasts Full Bath, 5th Bedroom, Rec Room/Playroom, Workshop, & Storage. Newer HVAC, Windows, Water Heater, & Sump Pump. Close to everything with Award Winning Fremd HS and Willow Bend Elementary, and an amazing Park District!
Property Specifics
| Single Family | |
| — | |
| Colonial | |
| 1977 | |
| Full | |
| — | |
| No | |
| 0.26 |
| Cook | |
| Oaksbury | |
| 0 / Not Applicable | |
| None | |
| Lake Michigan,Public | |
| Public Sewer | |
| 10024370 | |
| 02352130070000 |
Nearby Schools
| NAME: | DISTRICT: | DISTANCE: | |
|---|---|---|---|
|
Grade School
Willow Bend Elementary School |
15 | — | |
|
High School
Wm Fremd High School |
211 | Not in DB | |
Property History
| DATE: | EVENT: | PRICE: | SOURCE: |
|---|---|---|---|
| 1 Nov, 2010 | Sold | $299,500 | MRED MLS |
| 14 Sep, 2010 | Under contract | $309,900 | MRED MLS |
| — | Last price change | $329,900 | MRED MLS |
| 11 Jun, 2010 | Listed for sale | $349,900 | MRED MLS |
| 20 Sep, 2018 | Sold | $453,000 | MRED MLS |
| 5 Aug, 2018 | Under contract | $475,000 | MRED MLS |
| 19 Jul, 2018 | Listed for sale | $475,000 | MRED MLS |
Room Specifics
Total Bedrooms: 5
Bedrooms Above Ground: 4
Bedrooms Below Ground: 1
Dimensions: —
Floor Type: Carpet
Dimensions: —
Floor Type: Carpet
Dimensions: —
Floor Type: Carpet
Dimensions: —
Floor Type: —
Full Bathrooms: 4
Bathroom Amenities: Separate Shower,Double Sink
Bathroom in Basement: 1
Rooms: Bedroom 5,Eating Area,Recreation Room,Office
Basement Description: Finished
Other Specifics
| 2 | |
| Concrete Perimeter | |
| Asphalt | |
| Patio, Porch | |
| Cul-De-Sac | |
| 90X125 | |
| Unfinished | |
| Full | |
| Hardwood Floors, First Floor Bedroom, First Floor Laundry | |
| Range, Microwave, Dishwasher, Refrigerator, High End Refrigerator, Freezer, Washer, Dryer, Disposal, Stainless Steel Appliance(s) | |
| Not in DB | |
| Sidewalks, Street Lights, Street Paved | |
| — | |
| — | |
| Wood Burning, Gas Starter |
Tax History
| Year | Property Taxes |
|---|---|
| 2010 | $8,976 |
| 2018 | $11,887 |
Contact Agent
Nearby Similar Homes
Nearby Sold Comparables
Contact Agent
Listing Provided By
Keller Williams Infinity

