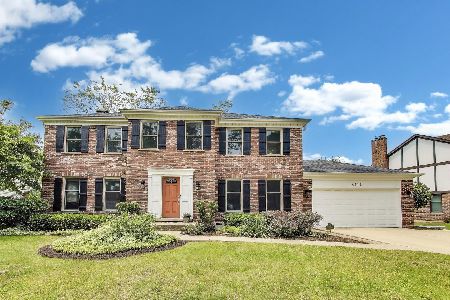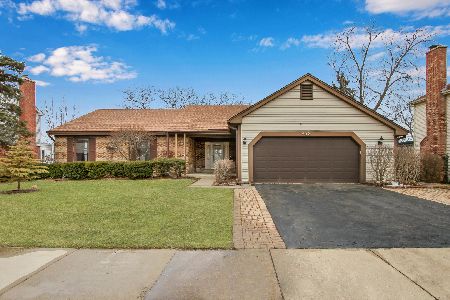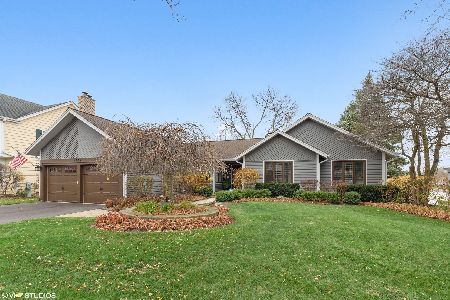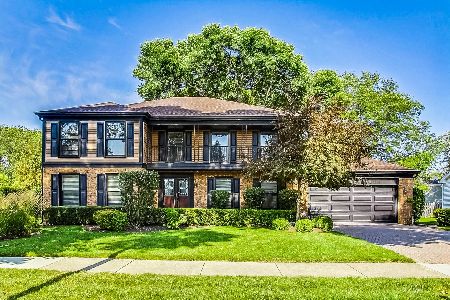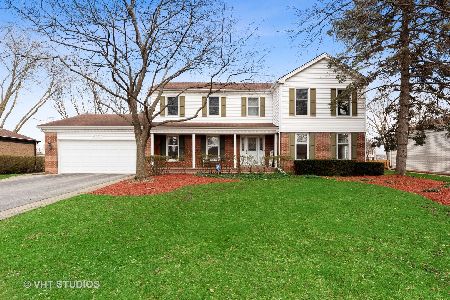4116 Terramere Avenue, Arlington Heights, Illinois 60004
$565,000
|
Sold
|
|
| Status: | Closed |
| Sqft: | 2,548 |
| Cost/Sqft: | $235 |
| Beds: | 5 |
| Baths: | 4 |
| Year Built: | 1980 |
| Property Taxes: | $13,494 |
| Days On Market: | 2803 |
| Lot Size: | 0,28 |
Description
Lake Front Living at its finest. Rare opportunity to own 1 out of just 23 homes on Lake Terramere. Enjoy tranquil settings year round, summer paddleboat rides, and winter wonderland views. Certainly a unique opportunity yet with all the amenities of Arlington Heights. This traditional updated home is move in ready. The kitchen boasts custom Ash cabinets with granite tops, SS appliances & an eating area overlooking paradise. The upstairs master suite includes a WIC & a designer bath with a supersized steam shower & dual sinks. Both the kitchen and family room exit to the magnificent backyard deck for entertainment and evening bbq on the grill. The bonus walk out lower level will also amaze. This full basement is separated into a 2nd family room with a dry bar and an inlaw suite or 5th bedroom ensuite. This includes a full bath, bedroom area and sitting room overlooking the backyard. Must see to believe it. Quality house with great Location. Addl Updates: Marvin windows, ext & more!
Property Specifics
| Single Family | |
| — | |
| Georgian | |
| 1980 | |
| Full,English | |
| CUSTOM | |
| Yes | |
| 0.28 |
| Cook | |
| Terramere | |
| 0 / Not Applicable | |
| None | |
| Lake Michigan | |
| Public Sewer | |
| 09953378 | |
| 03062070110000 |
Nearby Schools
| NAME: | DISTRICT: | DISTANCE: | |
|---|---|---|---|
|
Grade School
Henry W Longfellow Elementary Sc |
21 | — | |
|
Middle School
Cooper Middle School |
21 | Not in DB | |
|
High School
Buffalo Grove High School |
214 | Not in DB | |
Property History
| DATE: | EVENT: | PRICE: | SOURCE: |
|---|---|---|---|
| 31 Jul, 2018 | Sold | $565,000 | MRED MLS |
| 11 Jun, 2018 | Under contract | $599,900 | MRED MLS |
| 16 May, 2018 | Listed for sale | $599,900 | MRED MLS |
| 22 Oct, 2025 | Sold | $730,000 | MRED MLS |
| 9 Sep, 2025 | Under contract | $750,000 | MRED MLS |
| 26 Aug, 2025 | Listed for sale | $750,000 | MRED MLS |
Room Specifics
Total Bedrooms: 5
Bedrooms Above Ground: 5
Bedrooms Below Ground: 0
Dimensions: —
Floor Type: Carpet
Dimensions: —
Floor Type: Carpet
Dimensions: —
Floor Type: Carpet
Dimensions: —
Floor Type: —
Full Bathrooms: 4
Bathroom Amenities: Whirlpool,Separate Shower
Bathroom in Basement: 1
Rooms: Recreation Room,Bedroom 5,Sitting Room,Foyer,Walk In Closet
Basement Description: Finished,Exterior Access
Other Specifics
| 2 | |
| Concrete Perimeter | |
| Concrete | |
| Deck, Patio, Storms/Screens | |
| Lake Front,Landscaped,Water Rights,Water View | |
| 110 X 129 X 74 X 120 | |
| Unfinished | |
| Full | |
| Sauna/Steam Room, Bar-Dry, Hardwood Floors, In-Law Arrangement, First Floor Laundry | |
| Range, Microwave, Dishwasher, Refrigerator, Washer, Dryer, Disposal | |
| Not in DB | |
| Water Rights, Sidewalks | |
| — | |
| — | |
| Wood Burning, Gas Starter |
Tax History
| Year | Property Taxes |
|---|---|
| 2018 | $13,494 |
| 2025 | $19,430 |
Contact Agent
Nearby Sold Comparables
Contact Agent
Listing Provided By
Coldwell Banker Residential Brokerage


