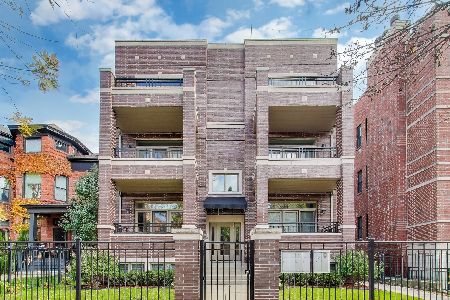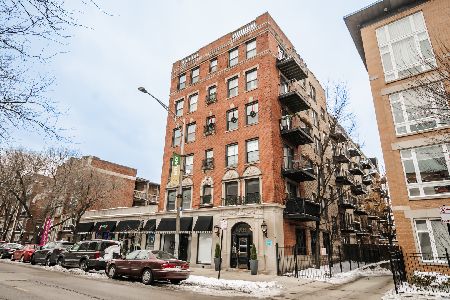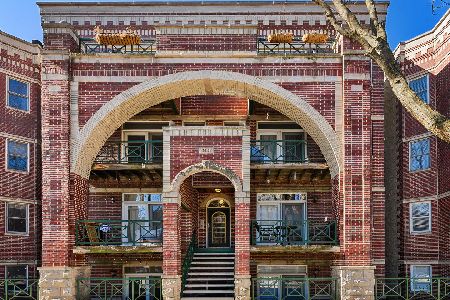4118 Kenmore Avenue, Uptown, Chicago, Illinois 60613
$270,000
|
Sold
|
|
| Status: | Closed |
| Sqft: | 0 |
| Cost/Sqft: | — |
| Beds: | 2 |
| Baths: | 2 |
| Year Built: | — |
| Property Taxes: | $4,417 |
| Days On Market: | 4119 |
| Lot Size: | 0,00 |
Description
Freshly rehabbed..move right in! Fantastic location on Kenmore. Open floor plan with hardwood floors and walnut inlay, fireplace, kitchen maple cabs, SS appliances, master suite with separate shower and tub. W/D in unit. Balcony off living room onto tree lined street. Parking included. This is a Fannie Mae HomePath property. This wont last!
Property Specifics
| Condos/Townhomes | |
| 1 | |
| — | |
| — | |
| None | |
| — | |
| No | |
| — |
| Cook | |
| — | |
| 190 / Monthly | |
| Water,Insurance,Security,Scavenger | |
| Public | |
| Public Sewer | |
| 08755176 | |
| 14174010701029 |
Property History
| DATE: | EVENT: | PRICE: | SOURCE: |
|---|---|---|---|
| 15 May, 2015 | Sold | $270,000 | MRED MLS |
| 8 Apr, 2015 | Under contract | $259,900 | MRED MLS |
| — | Last price change | $274,900 | MRED MLS |
| 16 Oct, 2014 | Listed for sale | $319,900 | MRED MLS |
| 5 May, 2022 | Sold | $380,000 | MRED MLS |
| 27 Mar, 2022 | Under contract | $380,000 | MRED MLS |
| 16 Mar, 2022 | Listed for sale | $380,000 | MRED MLS |
Room Specifics
Total Bedrooms: 2
Bedrooms Above Ground: 2
Bedrooms Below Ground: 0
Dimensions: —
Floor Type: —
Full Bathrooms: 2
Bathroom Amenities: —
Bathroom in Basement: 0
Rooms: No additional rooms
Basement Description: None
Other Specifics
| 1 | |
| — | |
| — | |
| — | |
| — | |
| 0 | |
| — | |
| Full | |
| — | |
| — | |
| Not in DB | |
| — | |
| — | |
| — | |
| — |
Tax History
| Year | Property Taxes |
|---|---|
| 2015 | $4,417 |
| 2022 | $5,462 |
Contact Agent
Nearby Similar Homes
Nearby Sold Comparables
Contact Agent
Listing Provided By
Liz Dudeck & Assoc.










