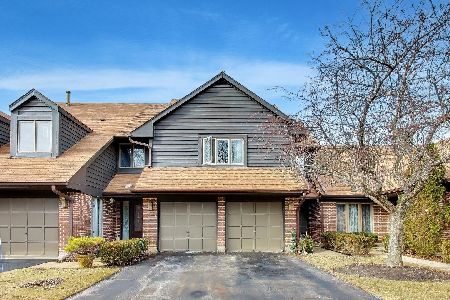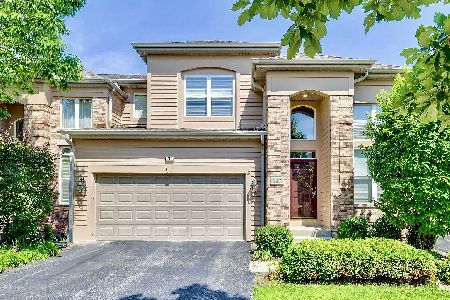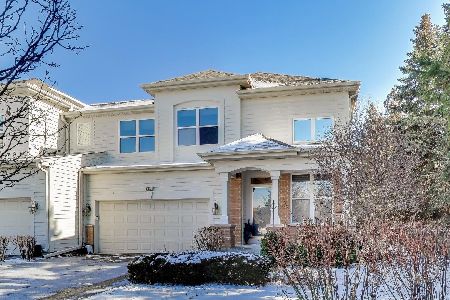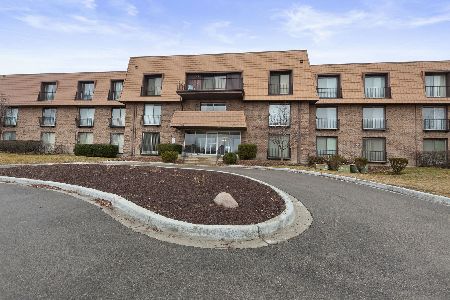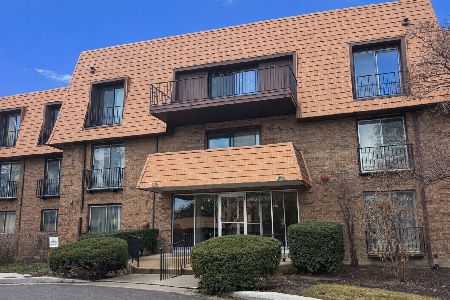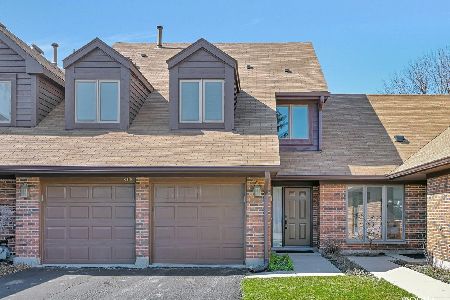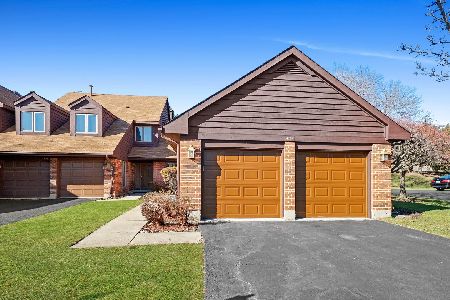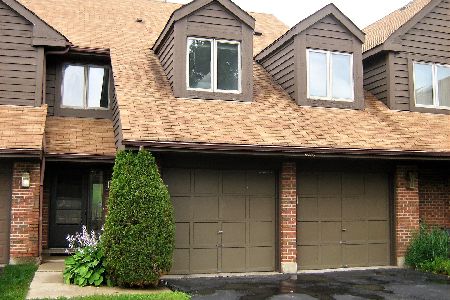4118 Picardy Drive, Northbrook, Illinois 60062
$270,000
|
Sold
|
|
| Status: | Closed |
| Sqft: | 1,483 |
| Cost/Sqft: | $209 |
| Beds: | 2 |
| Baths: | 3 |
| Year Built: | 1984 |
| Property Taxes: | $6,567 |
| Days On Market: | 2804 |
| Lot Size: | 0,00 |
Description
This bright, delightful and affordable townhouse, in sought-after Picardy Circle, Northbrook, has it all! Main floor open "L" floor plan features new, gleaming hardwood floors, sunken living room, and formal dining room. Beautiful, upgraded kitchen with breakfast bar, handsome new cabinets and elegant tile back splash, granite counters and stainless steel appliances. Updated main floor half-bath. Spacious, 2nd floor master bedroom with soaring vaulted ceilings, double closets and en suite bath. A second ample bedroom, updated full bath and amazing loft family room (can easily be turned into 3rd bedroom) comprise the roomy 2nd floor. Sunny, grassy yard exudes privacy with room for fun and games. Brand new, completely replaced back deck with cement foundation means years of spring and summer fun! Big, clean 2-car attached garage plus lots of driveway parking. Great location within complex, and low HOA! Near I-294, shopping, dining. You'll love it!
Property Specifics
| Condos/Townhomes | |
| 2 | |
| — | |
| 1984 | |
| None | |
| — | |
| No | |
| — |
| Cook | |
| Picardy Circle | |
| 167 / Monthly | |
| Insurance,Lawn Care,Snow Removal | |
| Public | |
| Public Sewer | |
| 09998727 | |
| 04063080960000 |
Nearby Schools
| NAME: | DISTRICT: | DISTANCE: | |
|---|---|---|---|
|
Grade School
Hickory Point Elementary School |
27 | — | |
|
Middle School
Wood Oaks Junior High School |
27 | Not in DB | |
|
High School
Glenbrook North High School |
225 | Not in DB | |
|
Alternate Elementary School
Shabonee School |
— | Not in DB | |
Property History
| DATE: | EVENT: | PRICE: | SOURCE: |
|---|---|---|---|
| 28 Sep, 2018 | Sold | $270,000 | MRED MLS |
| 25 Aug, 2018 | Under contract | $310,000 | MRED MLS |
| 26 Jun, 2018 | Listed for sale | $310,000 | MRED MLS |
| 2 Jun, 2023 | Sold | $392,500 | MRED MLS |
| 29 Apr, 2023 | Under contract | $385,000 | MRED MLS |
| 20 Apr, 2023 | Listed for sale | $385,000 | MRED MLS |
Room Specifics
Total Bedrooms: 2
Bedrooms Above Ground: 2
Bedrooms Below Ground: 0
Dimensions: —
Floor Type: Carpet
Full Bathrooms: 3
Bathroom Amenities: —
Bathroom in Basement: 0
Rooms: Foyer
Basement Description: None
Other Specifics
| 2 | |
| — | |
| Asphalt | |
| Deck | |
| — | |
| 29X129X28X127 | |
| — | |
| Full | |
| Vaulted/Cathedral Ceilings, Hardwood Floors, Second Floor Laundry, Laundry Hook-Up in Unit | |
| Range, Microwave, Dishwasher, Refrigerator, Washer, Dryer | |
| Not in DB | |
| — | |
| — | |
| — | |
| — |
Tax History
| Year | Property Taxes |
|---|---|
| 2018 | $6,567 |
| 2023 | $5,715 |
Contact Agent
Nearby Similar Homes
Nearby Sold Comparables
Contact Agent
Listing Provided By
Baird & Warner

