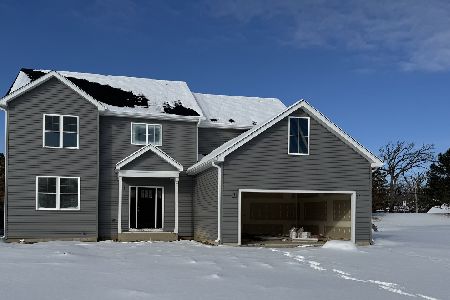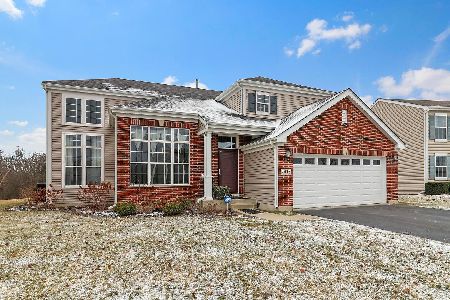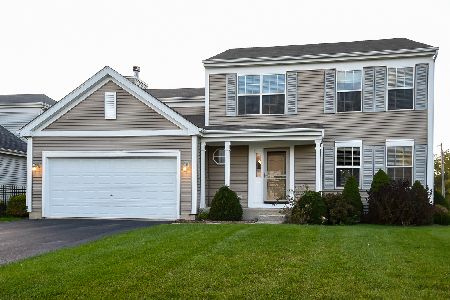4118 Sarah Drive, Zion, Illinois 60099
$245,000
|
Sold
|
|
| Status: | Closed |
| Sqft: | 2,467 |
| Cost/Sqft: | $99 |
| Beds: | 4 |
| Baths: | 3 |
| Year Built: | 2004 |
| Property Taxes: | $8,108 |
| Days On Market: | 2655 |
| Lot Size: | 0,20 |
Description
Largest Model in this Subdivision. It was also the Builders Model at one time. Every thing in this home updated with quality material Four Large Bedroom and 3 Full and one Half Baths. Beautiful gourmet Kitchen with maple Cabinets ,granite Counter tops, Samsung Appliances, island and pantry .Main Floor Den/Office with French Doors. All Bedrooms are great size with lots of storage space. Master Bedroom is great size with luxury Bath. Incredible Finished Basement with Stunning Rec Room,2nd Master Bedroom and amazing Dressing Room . It's a MUST SEE
Property Specifics
| Single Family | |
| — | |
| Traditional | |
| 2004 | |
| Full | |
| DARTMOOR | |
| No | |
| 0.2 |
| Lake | |
| Shepherds Crossing | |
| 400 / Annual | |
| None | |
| Public | |
| Public Sewer | |
| 10134886 | |
| 04192010130000 |
Nearby Schools
| NAME: | DISTRICT: | DISTANCE: | |
|---|---|---|---|
|
Grade School
Kenneth Murphy School |
3 | — | |
|
Middle School
Beach Park Middle School |
3 | Not in DB | |
|
High School
Zion-benton Twnshp Hi School |
126 | Not in DB | |
Property History
| DATE: | EVENT: | PRICE: | SOURCE: |
|---|---|---|---|
| 28 Aug, 2012 | Sold | $130,000 | MRED MLS |
| 20 Jul, 2012 | Under contract | $137,900 | MRED MLS |
| 22 Jun, 2012 | Listed for sale | $137,900 | MRED MLS |
| 17 Nov, 2015 | Sold | $186,000 | MRED MLS |
| 6 Aug, 2015 | Under contract | $189,333 | MRED MLS |
| — | Last price change | $190,333 | MRED MLS |
| 22 Jul, 2015 | Listed for sale | $190,333 | MRED MLS |
| 19 Dec, 2018 | Sold | $245,000 | MRED MLS |
| 12 Nov, 2018 | Under contract | $245,000 | MRED MLS |
| 10 Nov, 2018 | Listed for sale | $245,000 | MRED MLS |
Room Specifics
Total Bedrooms: 5
Bedrooms Above Ground: 4
Bedrooms Below Ground: 1
Dimensions: —
Floor Type: Carpet
Dimensions: —
Floor Type: Carpet
Dimensions: —
Floor Type: Carpet
Dimensions: —
Floor Type: —
Full Bathrooms: 3
Bathroom Amenities: Whirlpool
Bathroom in Basement: 0
Rooms: Den,Recreation Room,Bedroom 5,Other Room
Basement Description: Finished
Other Specifics
| 2 | |
| Concrete Perimeter | |
| Asphalt | |
| — | |
| — | |
| 56X118X89X119 | |
| — | |
| Full | |
| — | |
| Range, Microwave, Dishwasher, Disposal, Stainless Steel Appliance(s) | |
| Not in DB | |
| — | |
| — | |
| — | |
| — |
Tax History
| Year | Property Taxes |
|---|---|
| 2012 | $8,903 |
| 2015 | $6,103 |
| 2018 | $8,108 |
Contact Agent
Nearby Similar Homes
Nearby Sold Comparables
Contact Agent
Listing Provided By
Century 21 Affiliated Maki








