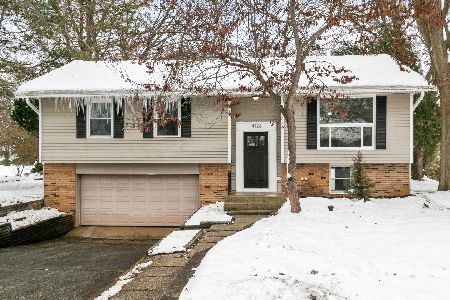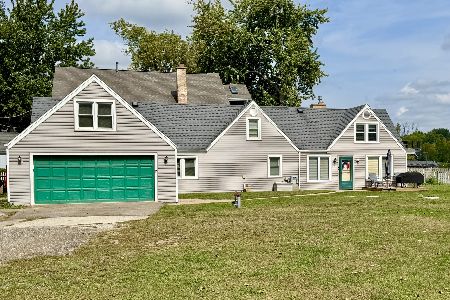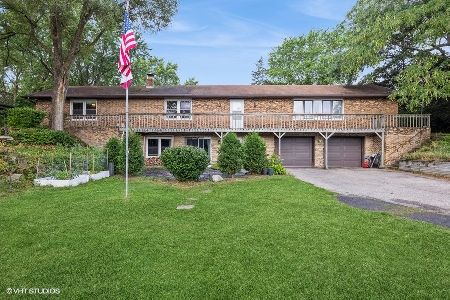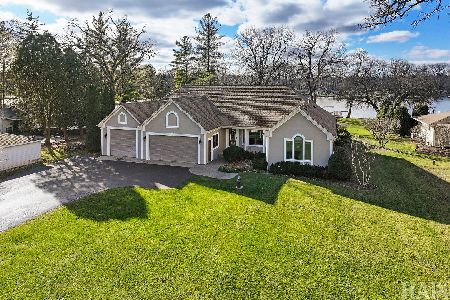4118 Wildwood Drive, Crystal Lake, Illinois 60014
$238,000
|
Sold
|
|
| Status: | Closed |
| Sqft: | 0 |
| Cost/Sqft: | — |
| Beds: | 3 |
| Baths: | 2 |
| Year Built: | 1972 |
| Property Taxes: | $5,011 |
| Days On Market: | 1884 |
| Lot Size: | 0,47 |
Description
This updated home sits on a huge beautiful lot located on a quite dead end street and has so much to offer! Recent upgrades include Vinyl plank flooring on main and lower level, kitchen with granite counters and island, stainless appliances, sink, hwh, water pump, washer and dryer. Seller believes roof, siding and gutters to be around 6 to 7 years old. Master with 1/2 bath and his/her closets. 6 panel wood doors throughout. Fully fenced yard plus a large 2- tier deck to relax on and enjoy the view of the beautiful backyard. Top rated Prairie Grove school district! Great location just minutes from the Fox River. Nothing to do but move in! Make this your new home.
Property Specifics
| Single Family | |
| — | |
| — | |
| 1972 | |
| English | |
| — | |
| No | |
| 0.47 |
| Mc Henry | |
| Shore Oaks | |
| — / Not Applicable | |
| None | |
| Private Well | |
| Septic-Private | |
| 10937019 | |
| 1530202006 |
Nearby Schools
| NAME: | DISTRICT: | DISTANCE: | |
|---|---|---|---|
|
Grade School
Prairie Grove Elementary School |
46 | — | |
|
Middle School
Prairie Grove Junior High School |
46 | Not in DB | |
|
High School
Prairie Ridge High School |
155 | Not in DB | |
Property History
| DATE: | EVENT: | PRICE: | SOURCE: |
|---|---|---|---|
| 15 May, 2015 | Sold | $160,000 | MRED MLS |
| 30 Mar, 2015 | Under contract | $163,000 | MRED MLS |
| — | Last price change | $169,900 | MRED MLS |
| 10 Mar, 2015 | Listed for sale | $169,900 | MRED MLS |
| 11 Feb, 2021 | Sold | $238,000 | MRED MLS |
| 17 Dec, 2020 | Under contract | $238,000 | MRED MLS |
| — | Last price change | $248,000 | MRED MLS |
| 19 Nov, 2020 | Listed for sale | $259,000 | MRED MLS |



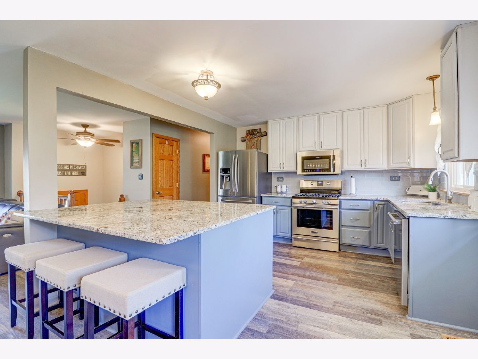
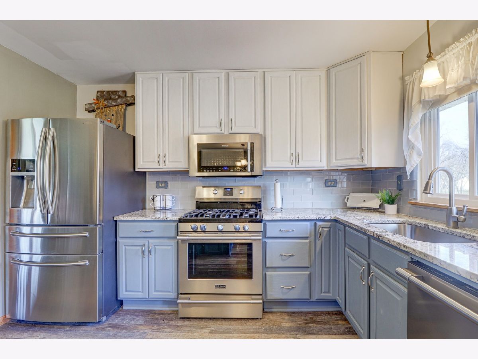
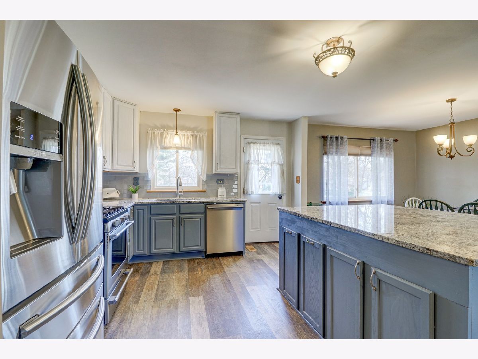
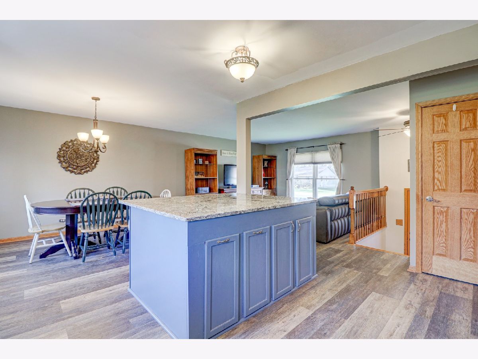
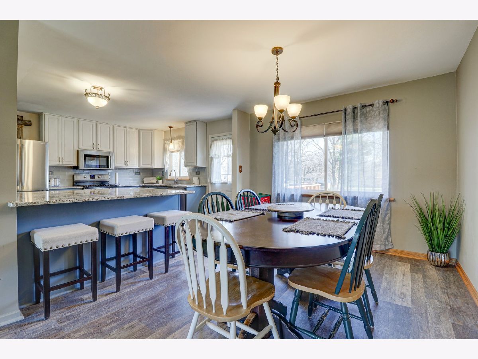
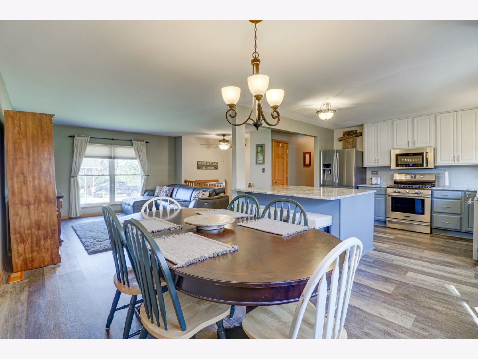
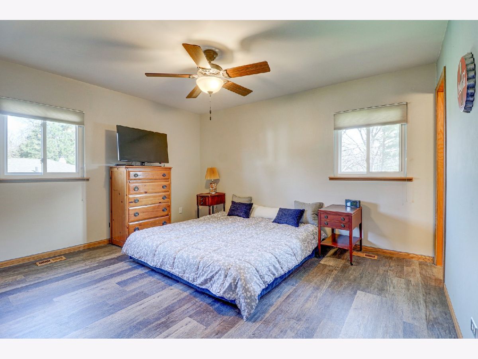
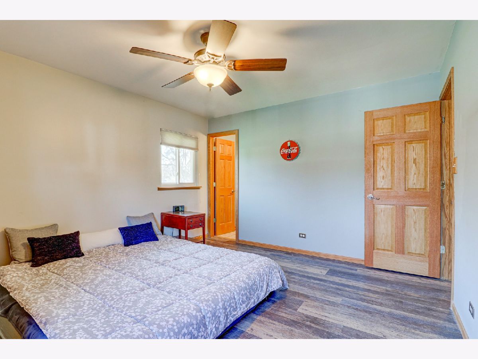
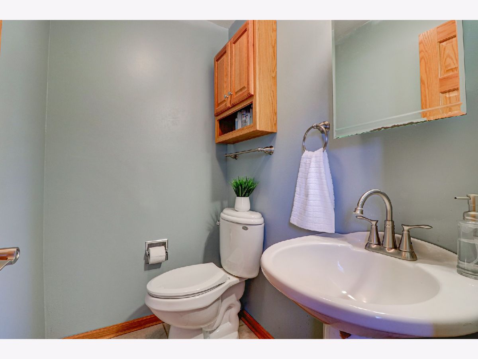
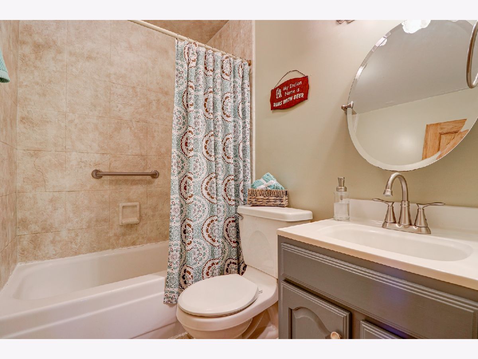
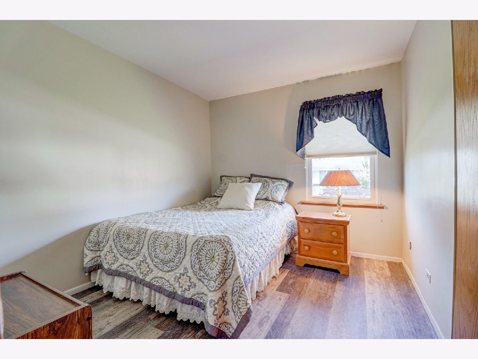
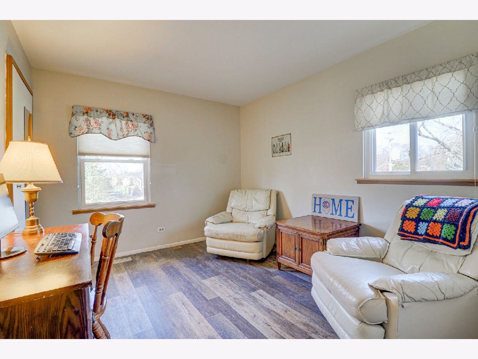
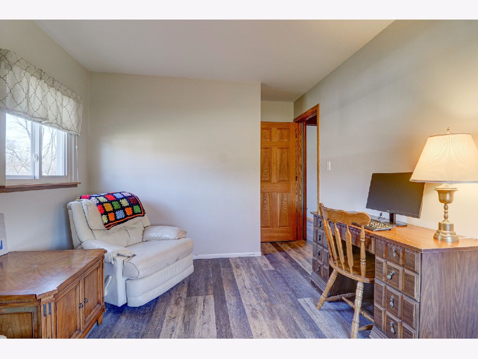
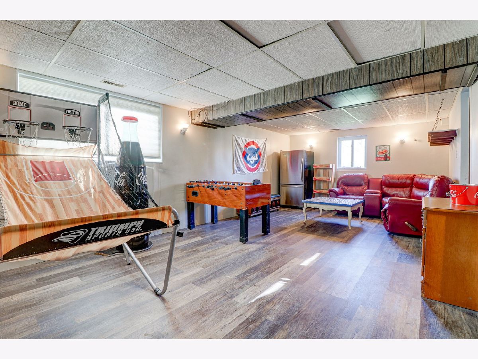
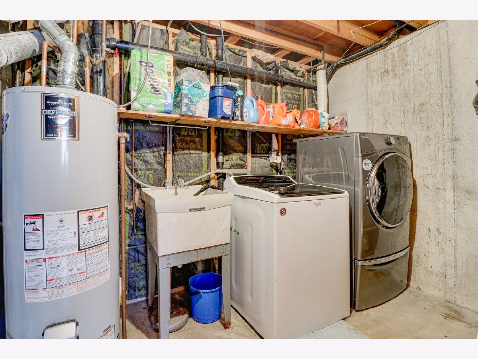
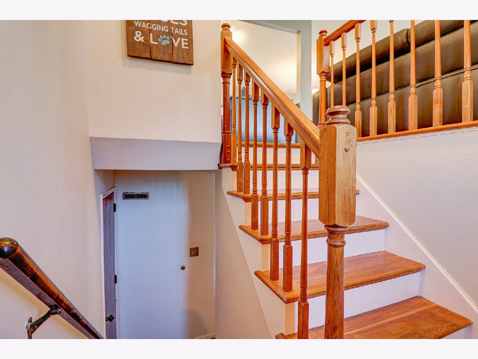
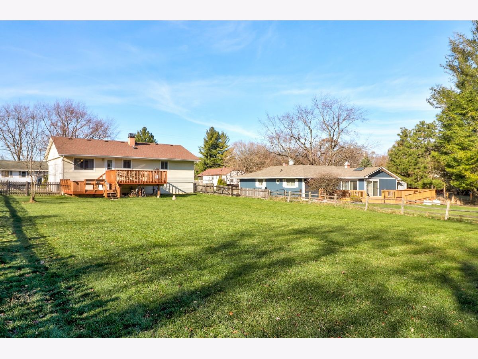
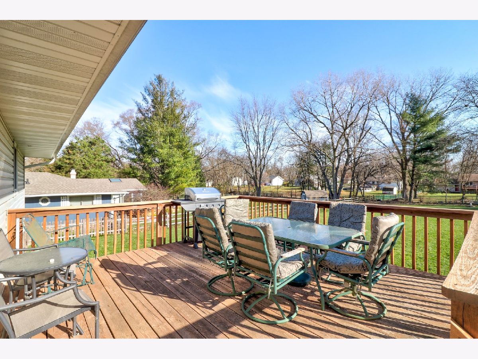
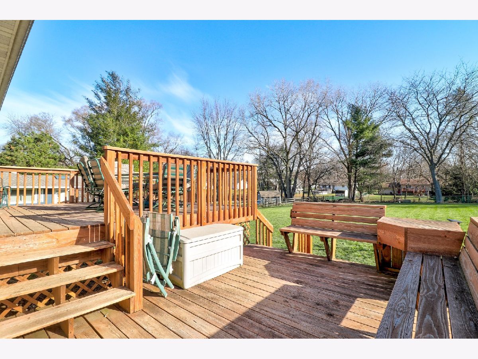
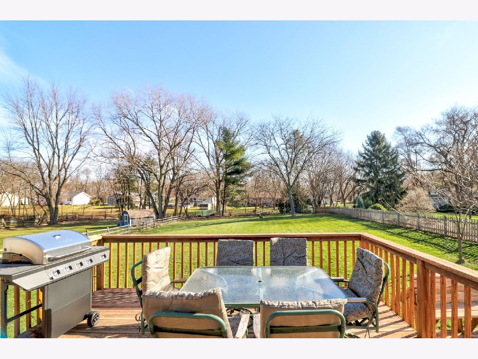
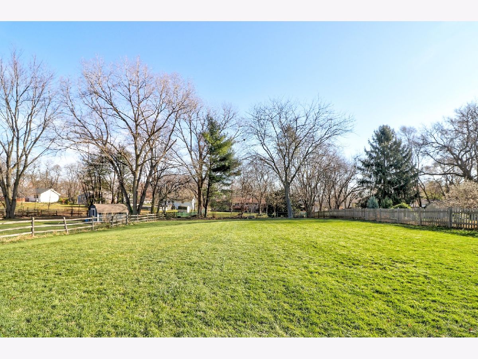
Room Specifics
Total Bedrooms: 3
Bedrooms Above Ground: 3
Bedrooms Below Ground: 0
Dimensions: —
Floor Type: Wood Laminate
Dimensions: —
Floor Type: Wood Laminate
Full Bathrooms: 2
Bathroom Amenities: —
Bathroom in Basement: 0
Rooms: Family Room
Basement Description: Finished
Other Specifics
| 2 | |
| — | |
| — | |
| — | |
| — | |
| 87X230 | |
| — | |
| Half | |
| — | |
| Range, Microwave, Dishwasher, Refrigerator, Washer, Dryer | |
| Not in DB | |
| — | |
| — | |
| — | |
| — |
Tax History
| Year | Property Taxes |
|---|---|
| 2015 | $4,373 |
| 2021 | $5,011 |
Contact Agent
Nearby Similar Homes
Nearby Sold Comparables
Contact Agent
Listing Provided By
Results Realty ERA Powered

