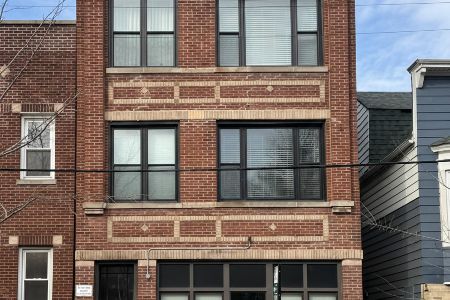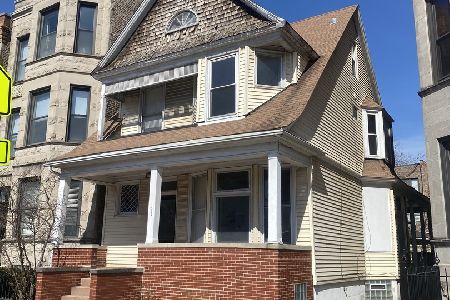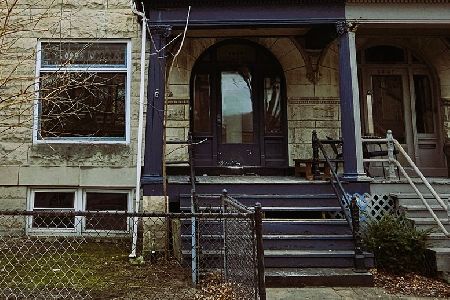4119 Ashland Avenue, Lake View, Chicago, Illinois 60613
$1,150,000
|
Sold
|
|
| Status: | Closed |
| Sqft: | 0 |
| Cost/Sqft: | — |
| Beds: | 9 |
| Baths: | 0 |
| Year Built: | 1909 |
| Property Taxes: | $21,716 |
| Days On Market: | 1740 |
| Lot Size: | 0,17 |
Description
Gracious graystone sits on 50x151 lot in Graceland West. Condo-quality units with sep gfa/cac heat, in-unit washer/dryers, dishwashers. Had previously been generating $8700/mo income. Owner occupies one unit - the rest of the building is now vacant. 2nd floor unit is 3,000sf with 4 bedrooms - 4 baths and had been under-rented @ $3600. (Market value = $4k?) 1st floor is also 3,000 sf however has been divided into two units. One 2 bdrm - 3 ba unit is currently owner occupied. It had previously been rented @ 3,000/mo. A second studio unit duplexes into the basement. The garden unit in the basement is a legal 2 bdrm - 2 ba unit. It had previously been rented @ $1900/mo. The current structure = 6300 sf. Zoned RT4 with a FAR of 1.20, it can be replaced with a 9,000sf home or three 3,000 sf luxury condos! Drive by and submit your offer!
Property Specifics
| Multi-unit | |
| — | |
| Greystone | |
| 1909 | |
| Full | |
| — | |
| No | |
| 0.17 |
| Cook | |
| — | |
| — / — | |
| — | |
| Lake Michigan | |
| Public Sewer | |
| 11064155 | |
| 14173080140000 |
Nearby Schools
| NAME: | DISTRICT: | DISTANCE: | |
|---|---|---|---|
|
Grade School
Ravenswood Elementary School |
299 | — | |
|
High School
Lake View High School |
299 | Not in DB | |
Property History
| DATE: | EVENT: | PRICE: | SOURCE: |
|---|---|---|---|
| 7 Sep, 2021 | Sold | $1,150,000 | MRED MLS |
| 19 Jun, 2021 | Under contract | $1,500,000 | MRED MLS |
| 23 Apr, 2021 | Listed for sale | $1,500,000 | MRED MLS |





























Room Specifics
Total Bedrooms: 9
Bedrooms Above Ground: 9
Bedrooms Below Ground: 0
Dimensions: —
Floor Type: —
Dimensions: —
Floor Type: —
Dimensions: —
Floor Type: —
Dimensions: —
Floor Type: —
Dimensions: —
Floor Type: —
Dimensions: —
Floor Type: —
Dimensions: —
Floor Type: —
Dimensions: —
Floor Type: —
Full Bathrooms: 10
Bathroom Amenities: —
Bathroom in Basement: —
Rooms: —
Basement Description: Finished
Other Specifics
| — | |
| Brick/Mortar | |
| — | |
| Patio | |
| — | |
| 50X151 | |
| — | |
| — | |
| — | |
| — | |
| Not in DB | |
| Curbs, Sidewalks, Street Lights, Street Paved | |
| — | |
| — | |
| — |
Tax History
| Year | Property Taxes |
|---|---|
| 2021 | $21,716 |
Contact Agent
Nearby Similar Homes
Nearby Sold Comparables
Contact Agent
Listing Provided By
Compass







