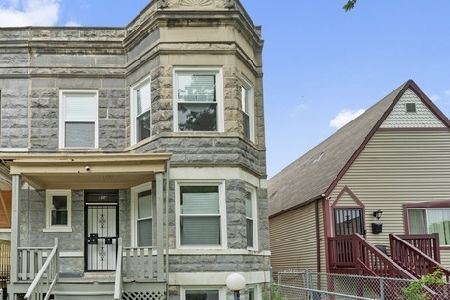4119 Harrison Street, West Garfield Park, Chicago, Illinois 60624
$275,000
|
Sold
|
|
| Status: | Closed |
| Sqft: | 0 |
| Cost/Sqft: | — |
| Beds: | 6 |
| Baths: | 0 |
| Year Built: | 1906 |
| Property Taxes: | $1,693 |
| Days On Market: | 84 |
| Lot Size: | 0,08 |
Description
MULTIPLE OFFERS RECEIVED. HIGHEST & BEST DUE BY FRIDAY, AUGUST 15TH @ 5PM. Incredible opportunity to own a 2-flat in Chicago's West Garfield Park neighborhood! Whether you're an investor looking for rental income or an owner-occupant seeking to live in one unit and rent out the other, this property offers flexibility and potential. ***Each unit features 3 bedrooms, 1 full bath, kitchen, living room, dining room along with an enclosed back porch, and a dedicated furnace - ensuring separate utilities and added convenience. The top floor unit includes an additional bonus room perfect for a home office, playroom, or extra storage. ***The building is fully vacant by mid-September, making it easy for immediate occupancy or renovations. A full basement and backyard provide even more potential for expansion or outdoor enjoyment. ***Located near parks, schools, public transportation, and easy access to I-290, this property is ideal for commuters and investors alike. ***Live in one, rent the other - or rent both for strong income potential!***Property being sold As-Is. ***Schedule your showing today and explore the possibilities at 4119 W Harrison!
Property Specifics
| Multi-unit | |
| — | |
| — | |
| 1906 | |
| — | |
| — | |
| No | |
| 0.08 |
| Cook | |
| — | |
| — / — | |
| — | |
| — | |
| — | |
| 12441300 | |
| 16154060030000 |
Property History
| DATE: | EVENT: | PRICE: | SOURCE: |
|---|---|---|---|
| 12 Nov, 2013 | Sold | $42,500 | MRED MLS |
| 2 Oct, 2013 | Under contract | $34,000 | MRED MLS |
| 4 Sep, 2013 | Listed for sale | $34,000 | MRED MLS |
| 1 Oct, 2025 | Sold | $275,000 | MRED MLS |
| 15 Aug, 2025 | Under contract | $250,000 | MRED MLS |
| 8 Aug, 2025 | Listed for sale | $250,000 | MRED MLS |
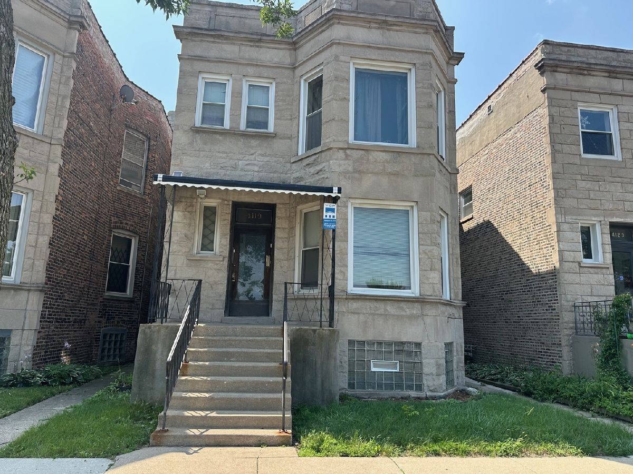
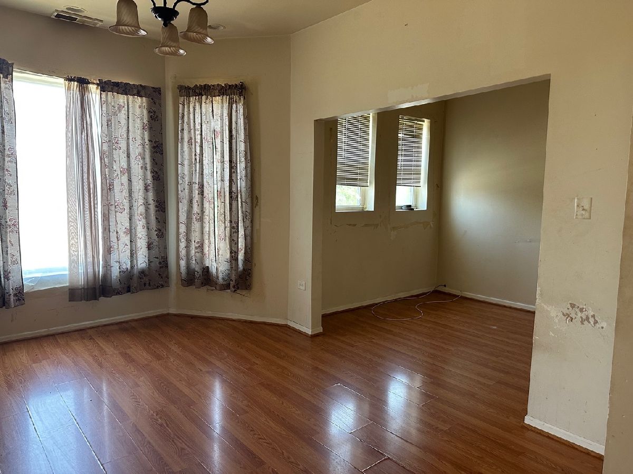
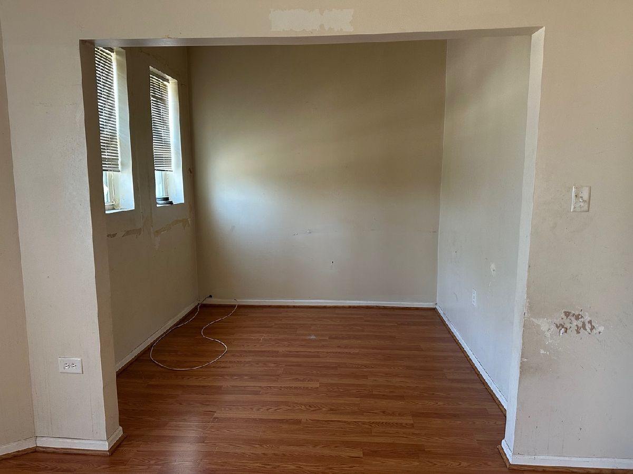
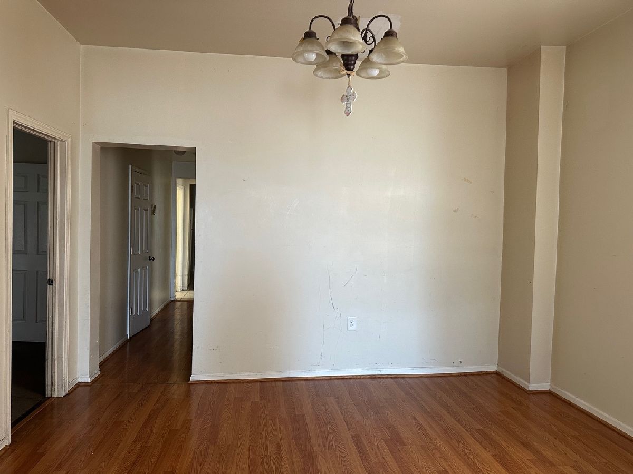
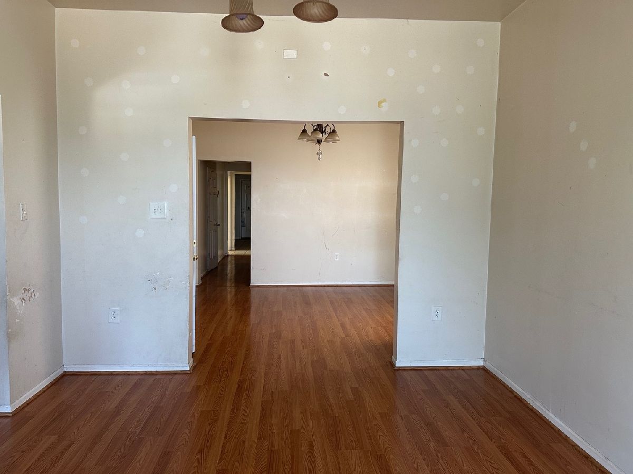
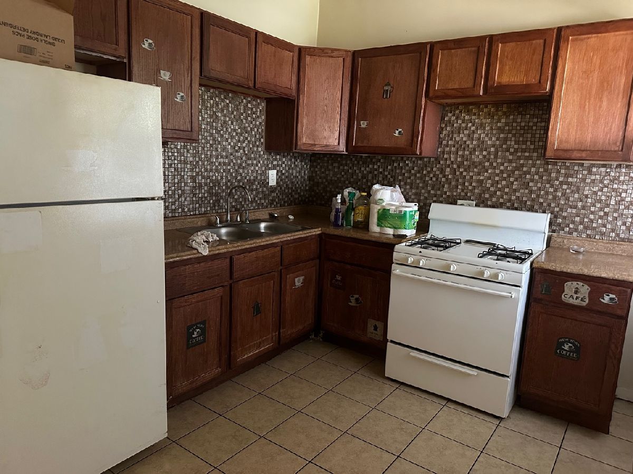
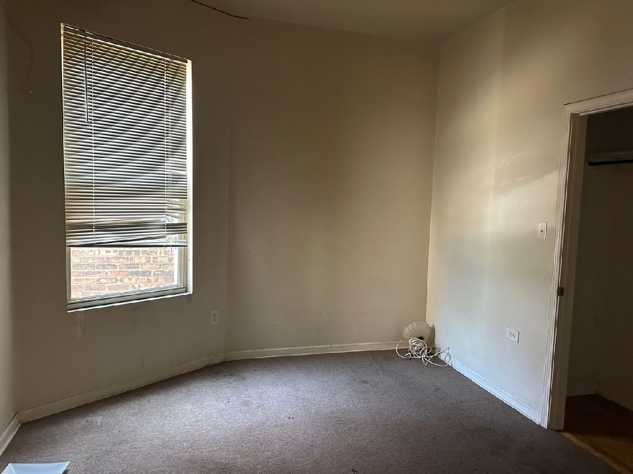
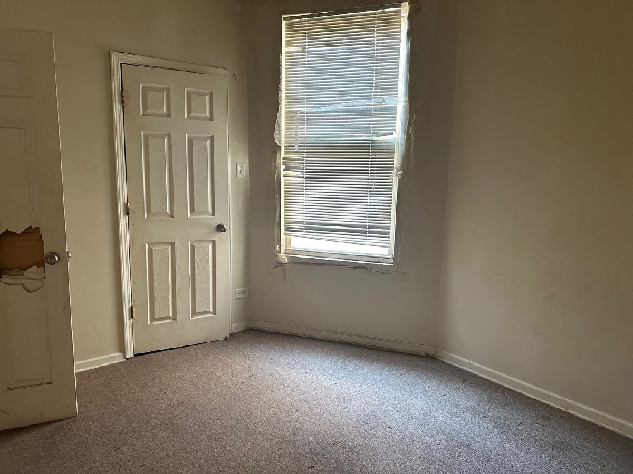
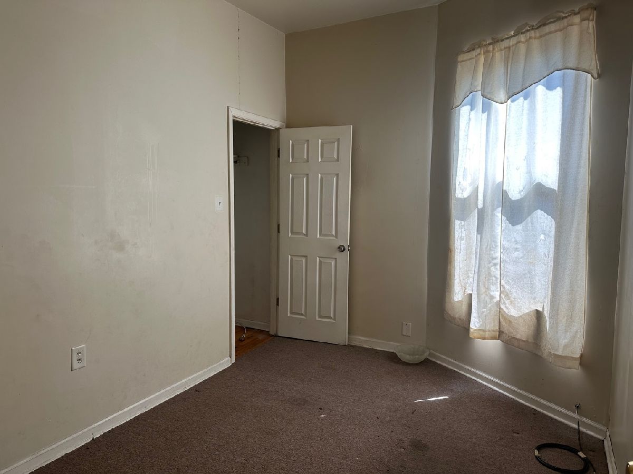
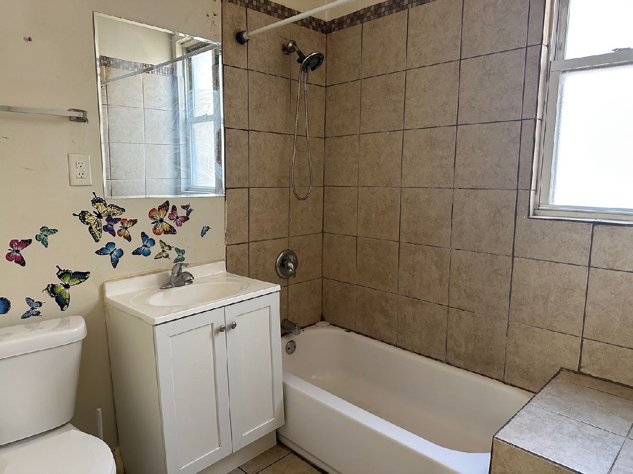
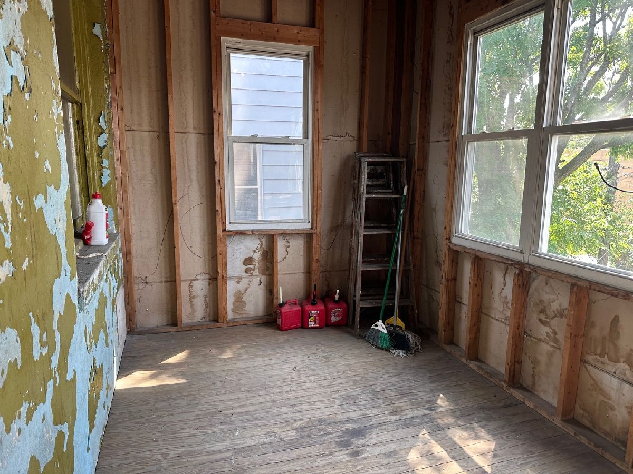
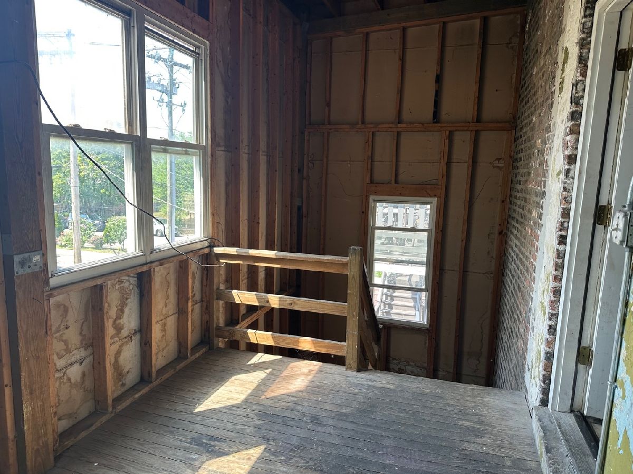
Room Specifics
Total Bedrooms: 6
Bedrooms Above Ground: 6
Bedrooms Below Ground: 0
Dimensions: —
Floor Type: —
Dimensions: —
Floor Type: —
Dimensions: —
Floor Type: —
Dimensions: —
Floor Type: —
Dimensions: —
Floor Type: —
Full Bathrooms: 2
Bathroom Amenities: —
Bathroom in Basement: —
Rooms: —
Basement Description: —
Other Specifics
| — | |
| — | |
| — | |
| — | |
| — | |
| 25X125 | |
| — | |
| — | |
| — | |
| — | |
| Not in DB | |
| — | |
| — | |
| — | |
| — |
Tax History
| Year | Property Taxes |
|---|---|
| 2013 | $3,473 |
| 2025 | $1,693 |
Contact Agent
Nearby Similar Homes
Nearby Sold Comparables
Contact Agent
Listing Provided By
Compass



