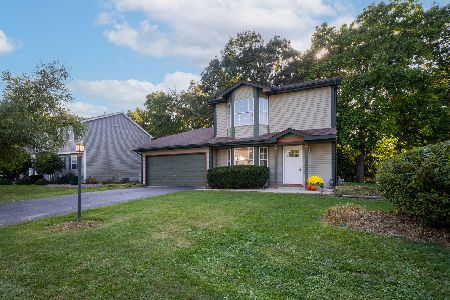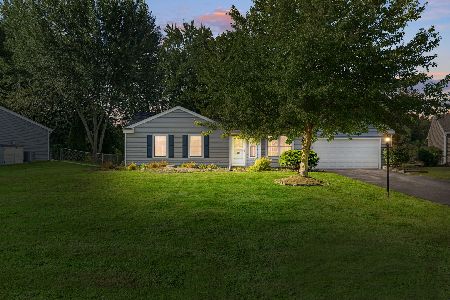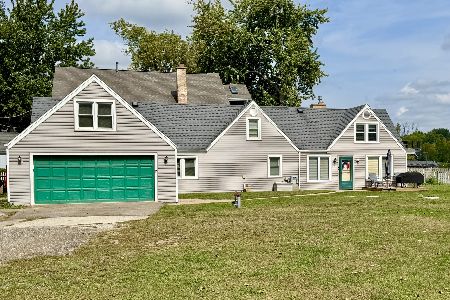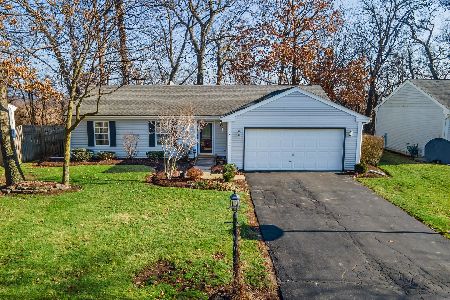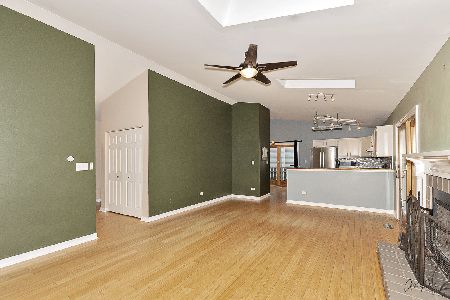4119 Newport Drive, Island Lake, Illinois 60042
$161,000
|
Sold
|
|
| Status: | Closed |
| Sqft: | 1,944 |
| Cost/Sqft: | $87 |
| Beds: | 4 |
| Baths: | 3 |
| Year Built: | 1992 |
| Property Taxes: | $4,630 |
| Days On Market: | 3680 |
| Lot Size: | 0,30 |
Description
Rare 4 bedroom Turnberry model! Prime location backing to Cotton Creek Marsh Nature Preserve. Bright, open foyer with 2 coat closets. Spacious living & family rooms with bay windows. Fully applianced kitchen with a large pantry & a generous eating area that leads to a paver brick patio overlooking a private, wooded yard. Separate dining room. The 2nd floor master suite comes complete with cathedral ceilings, walk-in closet & a private bath with double sinks, soaking tub, & separate shower. There are 3 additional bedrooms as well as another full bath on the 2nd floor. All baths are nicely updated. White door & trim package. Needs some work but priced accordingly. Great location!
Property Specifics
| Single Family | |
| — | |
| Colonial | |
| 1992 | |
| None | |
| EXPANDED TURNBERRY | |
| No | |
| 0.3 |
| Mc Henry | |
| Fox River Shores | |
| 0 / Not Applicable | |
| None | |
| Public | |
| Public Sewer | |
| 09061968 | |
| 1529101014 |
Nearby Schools
| NAME: | DISTRICT: | DISTANCE: | |
|---|---|---|---|
|
Grade School
Cotton Creek School |
118 | — | |
|
Middle School
Wauconda Middle School |
118 | Not in DB | |
|
High School
Wauconda Community High School |
118 | Not in DB | |
Property History
| DATE: | EVENT: | PRICE: | SOURCE: |
|---|---|---|---|
| 1 Jun, 2010 | Sold | $170,000 | MRED MLS |
| 23 Apr, 2010 | Under contract | $174,800 | MRED MLS |
| — | Last price change | $181,800 | MRED MLS |
| 10 Mar, 2010 | Listed for sale | $189,800 | MRED MLS |
| 2 May, 2016 | Sold | $161,000 | MRED MLS |
| 28 Mar, 2016 | Under contract | $169,900 | MRED MLS |
| — | Last price change | $179,900 | MRED MLS |
| 12 Oct, 2015 | Listed for sale | $179,900 | MRED MLS |
Room Specifics
Total Bedrooms: 4
Bedrooms Above Ground: 4
Bedrooms Below Ground: 0
Dimensions: —
Floor Type: Carpet
Dimensions: —
Floor Type: Carpet
Dimensions: —
Floor Type: Carpet
Full Bathrooms: 3
Bathroom Amenities: Separate Shower,Double Sink,Soaking Tub
Bathroom in Basement: 0
Rooms: Eating Area
Basement Description: None
Other Specifics
| 2 | |
| Concrete Perimeter | |
| Asphalt | |
| Brick Paver Patio | |
| Nature Preserve Adjacent | |
| 71 X 182 | |
| Unfinished | |
| Full | |
| Vaulted/Cathedral Ceilings | |
| Range, Microwave, Dishwasher, Refrigerator, Washer, Dryer, Disposal | |
| Not in DB | |
| — | |
| — | |
| — | |
| — |
Tax History
| Year | Property Taxes |
|---|---|
| 2010 | $5,566 |
| 2016 | $4,630 |
Contact Agent
Nearby Similar Homes
Nearby Sold Comparables
Contact Agent
Listing Provided By
Century 21 Affiliated

