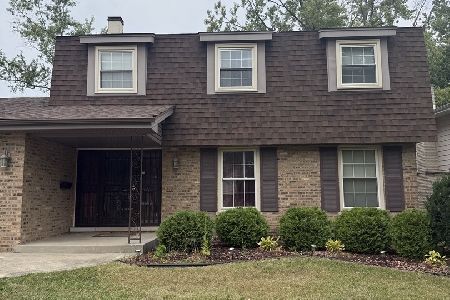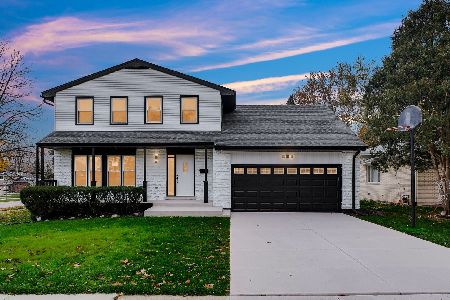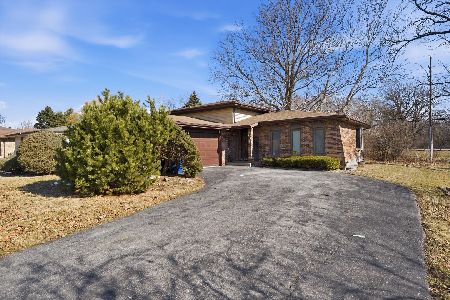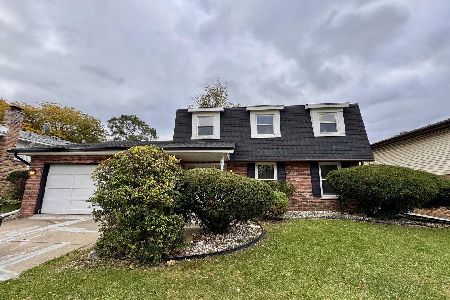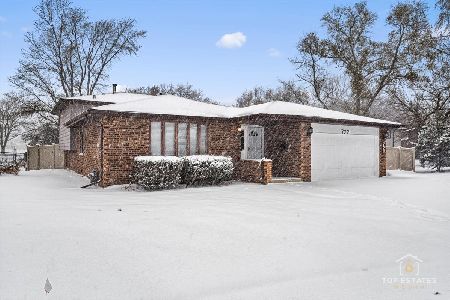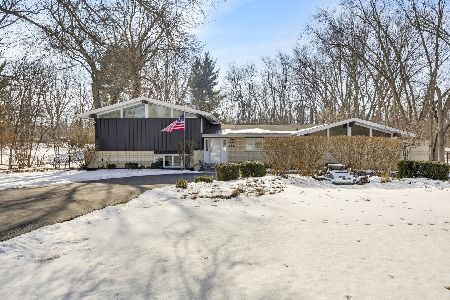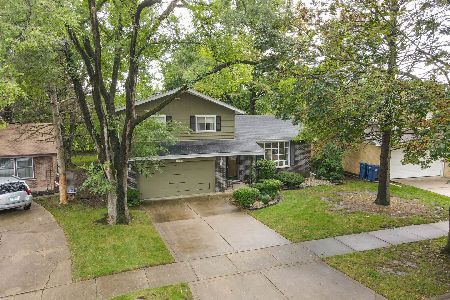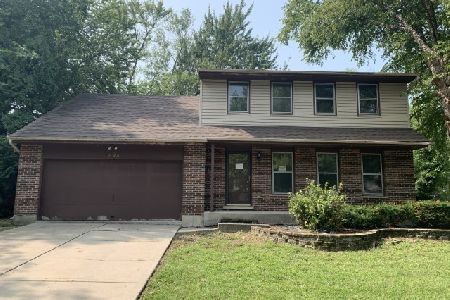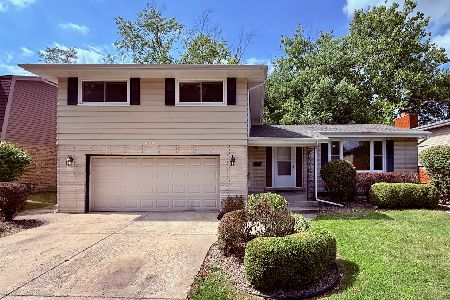4119 Oakwood Lane, Matteson, Illinois 60443
$185,000
|
Sold
|
|
| Status: | Closed |
| Sqft: | 2,995 |
| Cost/Sqft: | $67 |
| Beds: | 4 |
| Baths: | 3 |
| Year Built: | 1970 |
| Property Taxes: | $7,861 |
| Days On Market: | 2877 |
| Lot Size: | 0,18 |
Description
Stunning brick 2 story in Prestigious Applewood of Matteson. Totally renovated featuring new roof, sheet rock, plumbing, electrical, and newly painted throughout. Gorgeous refinished oak hardwood floors, and formal living room/dining room. Custom gourmet kitchen with maple cabinets, granite counter tops, glass tile backsplash, and high end built-in stainless steel appliances. Remodeled bathrooms. Master suite with walk-in closet, and bathroom with double sink. Beuatifully finished lower level rec space. Nestled on oversize corner lot. This opportunity will go fast, don't delay, call us today!
Property Specifics
| Single Family | |
| — | |
| — | |
| 1970 | |
| Full,English | |
| — | |
| No | |
| 0.18 |
| Cook | |
| — | |
| 0 / Not Applicable | |
| None | |
| Lake Michigan | |
| Sewer-Storm | |
| 09918102 | |
| 31222040310000 |
Property History
| DATE: | EVENT: | PRICE: | SOURCE: |
|---|---|---|---|
| 1 Jun, 2018 | Sold | $185,000 | MRED MLS |
| 19 Apr, 2018 | Under contract | $199,900 | MRED MLS |
| 16 Apr, 2018 | Listed for sale | $199,900 | MRED MLS |
Room Specifics
Total Bedrooms: 4
Bedrooms Above Ground: 4
Bedrooms Below Ground: 0
Dimensions: —
Floor Type: Hardwood
Dimensions: —
Floor Type: Hardwood
Dimensions: —
Floor Type: Hardwood
Full Bathrooms: 3
Bathroom Amenities: Double Sink
Bathroom in Basement: 0
Rooms: Recreation Room
Basement Description: Finished
Other Specifics
| 2.5 | |
| Concrete Perimeter | |
| Asphalt | |
| Patio | |
| Corner Lot | |
| 68X125X58X134 | |
| — | |
| Full | |
| Hardwood Floors, First Floor Full Bath | |
| Range, Microwave, Dishwasher, Refrigerator, Stainless Steel Appliance(s) | |
| Not in DB | |
| Sidewalks, Street Lights, Street Paved | |
| — | |
| — | |
| Wood Burning Stove |
Tax History
| Year | Property Taxes |
|---|---|
| 2018 | $7,861 |
Contact Agent
Nearby Similar Homes
Nearby Sold Comparables
Contact Agent
Listing Provided By
Keller Williams Preferred Rlty

